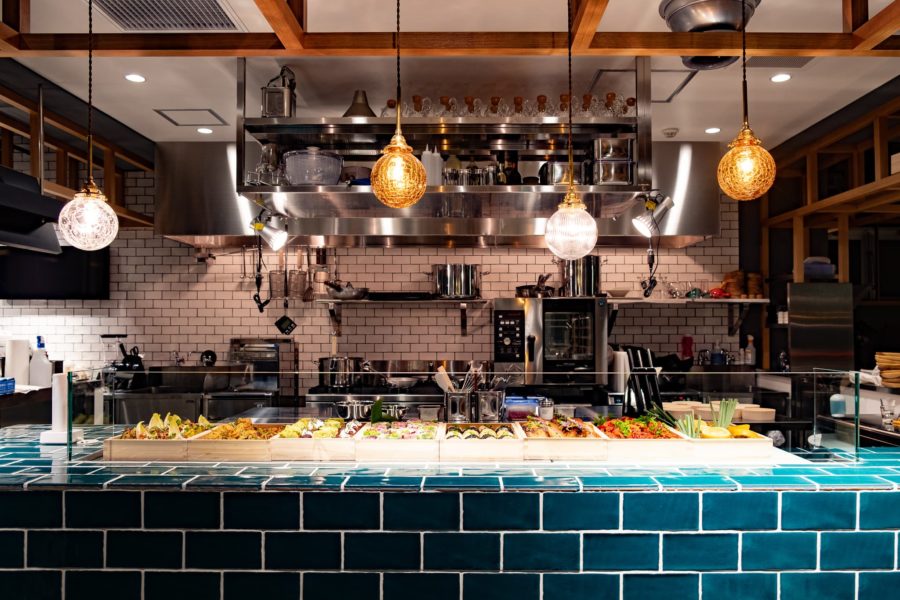〈コンコルディア・デザイン・ヴロツワフ〉は、ポーランド ヴロツワフのスウォドワ島にある、コワーキングスペース、イベント会場、フードホール、カフェ、屋上テラスを含む複合施設である。このプロジェクトは19世紀の建物のファサードを残しながら現代的な増築を加えたもので、近隣の公園のフォーカルポイントとなり、島を訪れる人々の体験を高める行き先となるようにしている。
ポーランドのスウォドワ島には、複雑で重要な歴史がある。今回のプロジェクトの既存建物は、第2次世界大戦中のブレスラウ包囲網の後に島に残った唯一の建造物であり、島は街の活発な若者と先進的なクリエイティブな文化が出会う場にもなっている。〈コンコルディア・デザイン・ヴロツワフ〉では、この場所の特徴を尊重することを目的としており、その結果、両方向からの訪問者に開放された「裏側」のない建物となっている。
デザインは、ローマ神話の守護神であるヤヌスの描写に影響を受けている(註:ヤヌスは前後に2つの顔を持つ)。建物の形態および内部のレイアウトは、建物の両端の入口の3倍の高さがある段階的なボイドを持つ、対称形となっている。しかし、このシンメトリーの中で、歴史的建造物のファサードを残した「フォーマル」な部分と、新たに追加された部分との間には、明確な区別がある。フォーマルな側の端ではエントランススペースはカフェを擁し、元の建物で露出した煉瓦の壁がある。
増築側の端は公園に面し、フードホールを持つ。都市の若者によって公園に与えられたエネルギーを反映して、建物のこちら側の端は透明で、現代的である。公園に向かって開かれた3層分のガラス壁によって、ポーランドのアーティストのアリチャ・ビャワ(Alicja Biała)による大きな壁画が見え、人はいざなわれる。彼女の作品の主なテーマは、スローペース、日常生活への敬意、減速、自然との接触である。リアルなキャラクターが、想像上の生き物と並んで描かれている。
MVRDV創設パートナーのナタリー・デ・フリイスは「ヴロツワフの最も興味深い側面の1つは、街の賑やかな公共領域と川辺の利用である。この野外活動の中心地として、スウォドワ島はユニークで魅力的な場所です」と言う。「コンコルディア・デザインのヴロツワウ・コンビネーションは、歴史的な建造物、創造的で刺激的なビジネス、そして島の公共空間と調和した新しいアトラクションを組み合わせたもので、スウォドワ島の評価をより強固なものにするでしょう」。
増築部分のデザインは既存の建物を尊重し、屋根のラインを継承している。増築部分の開口部は歴史的なファサードの開口部と一致しており、建物のインフォーマルな端に近づくにつれて、より広く、より透明になっている。エントランススペースのカフェとフードホールのほかに、4500m²の建物の残りの部分にはコワーキング・オフィススペースがあり、最上階には四方をガラス張りとしたオープンエアのテラスがあり、街を見渡すことができる。
「MVRDVと一緒に、異なるグループの住民を統合する民主的な空間をつくりたいと考えていました」と、コンコルディア・デザインのCEOであるエワ・ヴォエルケル=クロコヴィッチは言う。「私たちは、この場所のユニークな特徴、その歴史と可能性を理解しようとしました。クリエイティブなコミュニティと新しいビジネスの両方が、ここに居場所を見つけることができるでしょう。私たちは当初から、スウォドワ島をオープンに保つことを目標にしていました。コンコルディアには、この可能性と新たなニーズを結びつけ、新たなユーザーを惹きつけるチャンスがあります」。(MVRDV、TECTURE MAG 抄訳)
プロジェクトの解説動画
A complex facility with bilaterality by symmetrically expanding a historical building
MVRDV has completed construction of Concordia Design, a mixed use building containing co- working spaces, an event venue, a food hall, a café, and a rooftop terrace on Słodowa Island in Wrocław, Poland. The project is a renovation and extension of a 19th-century listed building, retaining the façade of the existing building and adding a contemporary extension to create a focal point for the neighbouring park and a destination that will enhance the experience of the island for visitors.
Słodowa Island has a complex and important history – the existing building is the only structure that remained on the island following the Siege of Breslau in World War 2 – but the island has also become a meeting place for the city’s dynamic youth and its forward-thinking creative culture. With Concordia Design Wrocław, the aim was to respect both these features of the location, resulting in a building with no ‘backside’ that opens up to visitors in both directions.
The design is thus influenced by depictions of Janus, the Roman deity of transitions, time, and duality. The form and interior layout of the building displays a certain symmetry, with triple-height stepped voids at the entrances on each end of the building. However, within this symmetry there are clear distinctions between the “formal” end of the building, featuring the retained façade of the historic building, and the new addition. On the formal end, the entrance space hosts the café and exposed brick walls from the original building.
The informal end of the building faces the park and hosts the food hall. Reflecting the energy given to the park by the city’s young people, this end of the building is transparent, modern, and inviting, with a three-storey glass wall that opens up to the park revealing a large mural by Polish artist Alicja Biała. The main theme of her work is slow pace, respect for everyday life, deceleration, and contact with nature. Realistic characters are depicted side by side with imaginary creatures.
“One of the most interesting aspects of Wrocław is the city’s busy public realm and use of the riversides. As the heart of this outdoor activity, Słodowa Island is a unique and fascinating place”, says MVRDV founding partner Nathalie de Vries. “Concordia Design’s Wrocław combination of a historic structure, a vibrant mixture of creative and exciting businesses, and new attractions working in harmony with the island’s public space will cement Słodowa Island’s reputation as the place to be in Wrocław.”
The design of the extension is respectful to the existing building, continuing its roofline. The window openings on the extension match those on the historic façade, becoming wider and more transparent closer to the informal end of the building. Besides the café and food hall in the entrance spaces, the rest of the 4500m2 building hosts co-working office spaces, while the uppermost floor features an open-air terrace, protected by glass walls on all sides, providing views onto the city.
“Together with MVRDV, we wanted to create a democratic space that would integrate different groups of residents”, says Ewa Voelkel-Krokowicz, CEO Concordia Design. “We tried to understand the unique character of the place, its history and potential. Both creative communities and young businesses will find their place here – and on the other hand, everyone who wants to spend their free time in a well-designed space, looking for interesting events. From the very beginning, our goal was to keep Słodowa Island open. Concordia has a chance to combine this potential with new needs and attract new users.” (MVRDV)
【コンコルディア・デザイン・ヴロツワフ】
主用途:コワーキングスペース、カンファレンス、レストラン
所在地 ポーランド ヴロツワフ
竣工:2020年
設計:MVRDV
担当ファウンディングパートナー:ナタリー・デ・フリイス
パートナー:フォッケ・モーレル
デザインチーム:ルカ・モシェリ、マテウス・ヴォジチェゼク、マテオ・オルナート、ブリギダ・ザワツカ、バルトシュツ・ボヒンスキ、キャロライン・クレーマー、ミハエル・バラ
ビジュアライゼーション:アントニオ・ルカ・ココ、パブロス・ヴェントゥリス
ストラテジー・開発:ウィレケ・ヴェスター、グレイテ・ヴィエリンガ
写真:ユリウシュ・ソコワフスキ
著作権:MVRDV 2018 -(ヴィニー ・マース、ヤコブ・ファン・ライス、ナタリー・デ・フリイス)
クライアント コンコルディア・デザイン(CEO:エワ・フェラー・クロコヴィッチ、外部プロジェクト・マネージャー:アレクサンドラ・チャチャイ)
ローカルアーキテクト:Q2(マキエイ・ヤンチク、マルチン・クーチャルスキー)
壁画アーティスト:アリチャ・ビャワ
施工:デミウルグ、ウェグナー
計画面積:7,000m²
【Concordia Design Wrocław】
Program: co-working, conference rooms, restaurants
Location: Wrocław, Poland
Year: 2018-2020
Architect: MVRDV
Founding Partner in charge: Nathalie de Vries
Partner: Fokke Moerel
Design Team: Luca Moscelli, Mateusz Wojcieszek, Matteo Ornato, Brygida Zawadzka, Bartosz Bochynski, Carolin Cremer, Michal Bala
Visualisations: Antonio Luca Coco, Pavlos Ventouris
Strategy and Development: Willeke Vester, Greetje Wieringa
Images: © Juliusz Sokołowski
Copyright: MVRDV 2018 – (Winy Maas, Jacob van Rijs, Nathalie de Vries)
Client: Concordia Design (Ewa Voelkel Krokowicz, CEO; Aleksandra Chachaj, external project manager)
Local Architect: Q2 (Maciej Janczyk, Marcin Kucharski)
Mural Artist: Alicja Biała
Contractor: DEMIURG, WEGNER
Size: 7,000m²








