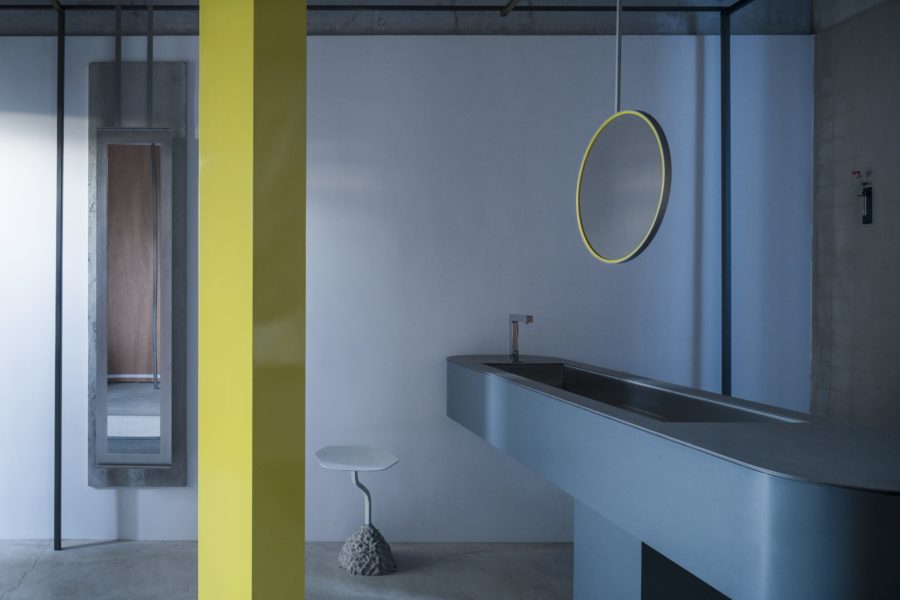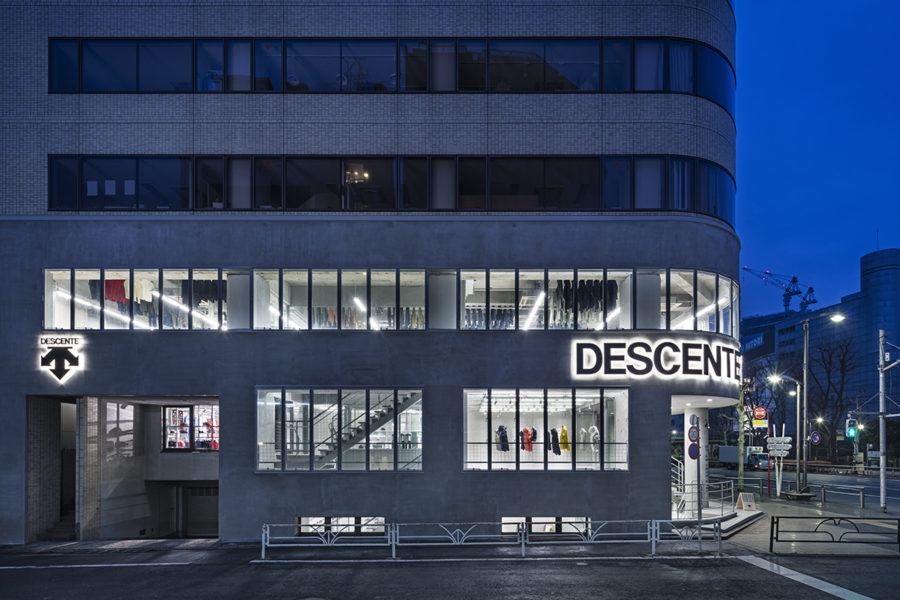そこは「サロン」というカタカナが似合う地方の美容室であった。
建主は70代の夫婦。奥さまが約50年前に開業された店は、彼女にとって家と同じような存在であり、商いと私的な生活とは限りなく連続していた。建て替えるにあたって、まずこの不可分性を大切にしたいと考えた。
身なりを整えてもらい代金を支払う、という単なるサービスと貨幣の交換以上のものがそこにはあった。おしゃべりを通じて交換される情報は、日常の些事から政治に至るまで広範にわたり、老齢化していく地方にあっては安否確認を補っている側面もある。田畑で採れた農作物や趣味の工芸品などを置いていく人が訪れ、美容室の片隅にささやかな市場ができる。それは、五感全体を使って通じ合ういきいきとしたコミュニケーションである。
プランは、水廻りを中心に諸室が取り巻くセンターコア型とし、敷地の高低差に沿ってフロアラインが変化する平屋建てとした。エントランスやトイレなど、店舗と住居が多くの場所を共有する。そのぶん、空間にゆとりが生まれ、コミュニケーションが発生するきっかけにもなる。
コアの壁に欄間を設けることで、北東側ハイサイドライトからの安定した自然光を美容室に導き、同時に自然通風を促し、自然エネルギーも建物全体で共有する。緩い曲面天井も、これらの効果を増強するためである。
内陸部である熊谷の強烈な西日に対しては、壁面に角度を与えて対応した。真西に向けて不透明な壁を立て、真南には透明なLow-eガラスを用い、それらの組合わせで屏風状のファサードを構成。モジュールは美容師が理想とするセット面の間隔から決め、働き手にとっても快適な距離感を確保した。
近代ヨーロッパに生まれたサロンを「女性を中心に開かれた公共性の高い社交形態」と定義できるとすれば、この住宅が目指したのも「サロン」だといえるのかもしれない。(佐野健太)
A project to rebuild a long-time favorite beauty salon in a local city
The client is a couple in their 70s. The shop that the wife opened about 50 years ago was similar to her home, and was not always a business nor a private life. In the reconstruction, we wanted to put this indivisibility into account first.
There was more than a simple exchange of money for service to get hair cut. The information exchanged through chatting covers a wide range of subjects from daily trivial matters to politics. In addition, it also serves as a supplement to safety confirmation in the aging regions. People who leave farm products or crafts made as a hobby create a small market in the corner of the hair salon. It is a lively communication that communicates using the whole five senses.
We designed a center-core plan with a few rooms around the water section, and it was planned for a flat house where the floor level was changed along the difference in the height of the site. Shop and residence share many places, such as an entrance and a toilet. Therefore, it becomes more spacious and communication occurs.
By providing a transom on a wall of a core to guide stable natural light from a high side light on the northeast side to hair salon part and at the same time, promoting natural ventilation. The natural energy is also shared in the whole building. A loose curved ceiling is also intended to enhance these effects. For the strong west sun of Kumagaya, an angle was given to the wall surface.
Walls are set up toward the due west, transparent Low-e glasses are used for the due south, and a folding screen-like facade is formed by combining them. The modules were determined from the span between the stations ideal for the hairdresser. We also try to secure the comfortable feeling of distance for the people who work here. (Kenta Sano)
【Yu-Kyu Haus】
所在地:埼玉県熊谷市
用途:戸建住宅 美容院
竣工:2019年
設計:佐野健太建築設計事務所
担当:佐野健太 梯 朔太郎
構造設計:清水構造計画
サイン計画:梯耕治編集デザイン室
施工:ばんだい東洋建設
撮影:高木康広
主構造:木造
建築面積:90.80m²
延床面積:88.96m²
設計期間:2017.08-2018.09
施工期間:2018.11-2019.05
【Yu-Kyu Haus】
Location: Kumagaya, Saitama, Japan
Principal use: House + Hair salon
Completion: 2019
Architects: Kenta SANO and Associates, Architects
Design team: Kenta Sano, Sakutaro Kakehashi
Structural engineer: Shimizu Structural Engineers
Sign design: Koji Kakehashi Editorial Design
Contractor: Bandai Toyo Kensetsu
Photographs: Yasuhiro Takagi
Main structure: Wood
Building area: 90.80m²
Total floor area: 88.96m²
Design term: 2017.08-2018.09
Construction term:2018.11-2019.05








