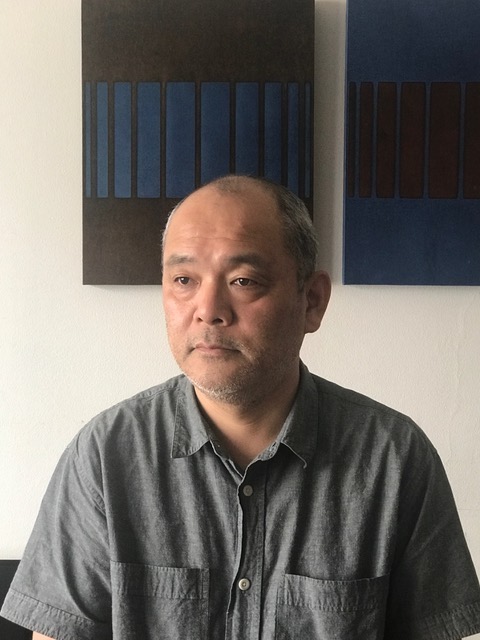建主は、以前から所有していた330平米の宅地に住まいを建てたいと考えていた。キャンピング愛好家でもある夫妻とは、依頼の最初の段階で、内外が融合した住まいのビジョンを共有することができた。主な要望としては、大型バイク10台と小型のスポーツカーを収納できるガレージと、大きなテラス、そして茶の湯を嗜むための和室が欲しいという3点であった。
車庫は、ガソリンなどの危険物を保管する場所でもあるので、耐火性の高いRC造としたうえで、住居部分からの安全な離隔と独立性が必要と考えた。導き出されたのが、左と右に住居エリアと車庫のヴォリュームを分かち、両者を廊下でつないだ「コの字」のプランである。敷地の中央部分は庭園とし、住居、廊下、書庫の3つに囲まれ、緑の景色を窓が切り取ってくれる。
2階には、主寝室と、付随する浴室などのサニタリールームを設け、ここは木造とした。両翼をつなぐ部分の1階には、オーディオルームと、玄関から続くハイサイドライトを有した廊下を配した。さらに2階の廊下の上には屋上庭園を設け、車庫の上に位置する和室や主寝室から眺めたときに主庭としても機能する。屋上庭園の中央にはテラスを用意してリビングスペースとした。
この家は、外部空間に余裕を持たせ、それを眺めるだけでなく、庭を中心としたアクティヴな暮らしを営むための、融通性を希求した住宅となっている。(手嶋 保)
A U-shaped residence that brings the views of the garden into the interior
The client ordered to build a house on a land he had owned, a residential land of 330 square meter. Usually people’s attention goes to the house but this couple enjoyed and loved to camp, so their importance was given to the outside area as well.
There were 3 main requests, to have a garage to store 10 large motorcycles together with a small sports car, to have a large terrace and to have a Japanese style room to enjoy tea ceremony.
As garage also stores dangerous hazardous materials such as gasoline, for safety, the construction using RC structure was chosen for the house. This lead the house to be planned in a `”U” shaped style, separating the garage and the residence to left side and right side, having a large terrace in between.
On the second floor, there is a master bedroom and bathroom. This area is made of wood.
On the first floor, there is an Audio Visual room and a corridor which connects the left side and right side, 2 wings of the house.
The rooftop garden above the corridor serves as a main garden viewed from both the Japanese style room on top of the garage and the main bedroom.
The external spaciousness allows an active lifestyle to the house, not only viewing the garden but using the space in many ways. (Tamotsu Teshima)
【船橋の家】
所在地:千葉県
用途:戸建住宅
竣工:2018年
設計:手嶋保 建築事務所
担当:手嶋 保、高井寿子
構造設計事務所:KMC
施工:かしの木建設株式会社
撮影:川辺明伸(提供:ハースト婦人画報社 モダンリビング)
構造:RC+木造
建築面積:165.22m²
延床面積:216.63m²
設計期間:2016.08-2017.03
施工期間:2017.08-2018.09
【House in Funabashi】
Location: Chiba, Japan
Principal use: House
Completion: 2018
Architects: Tamotsu Teshima Architect and Associates
Design team: Tamotsu Teshima, Hisako Takai
Structure design: KMC
Contractor: Kashinoki Construction
Photographs: Akinobu Kawabe (HEARST FUJINGAHO “MODERN LIVING”)
Main structure: RC (Reinforced Concrete Construction) + Wood
Building area: 165.22m²
Total floor area: 216.63m²
Design term: 2016.08-2017.03
Construction term: 2017.08-2018.09

