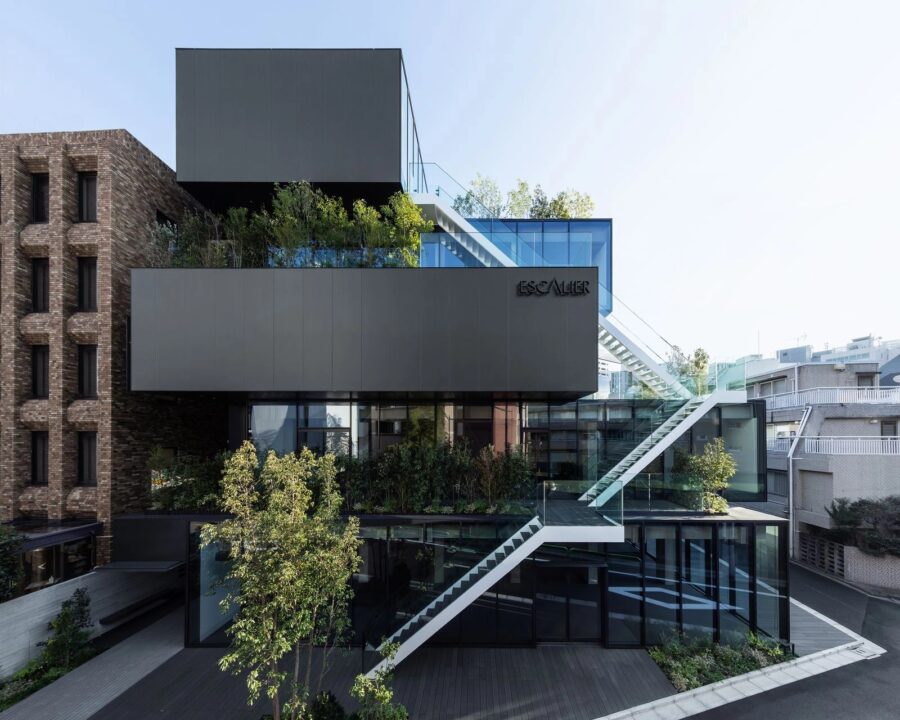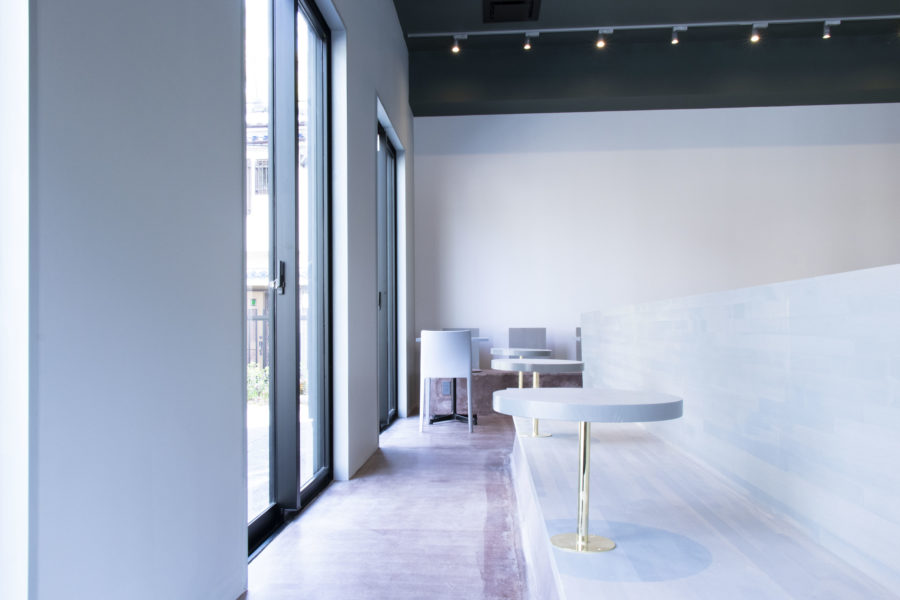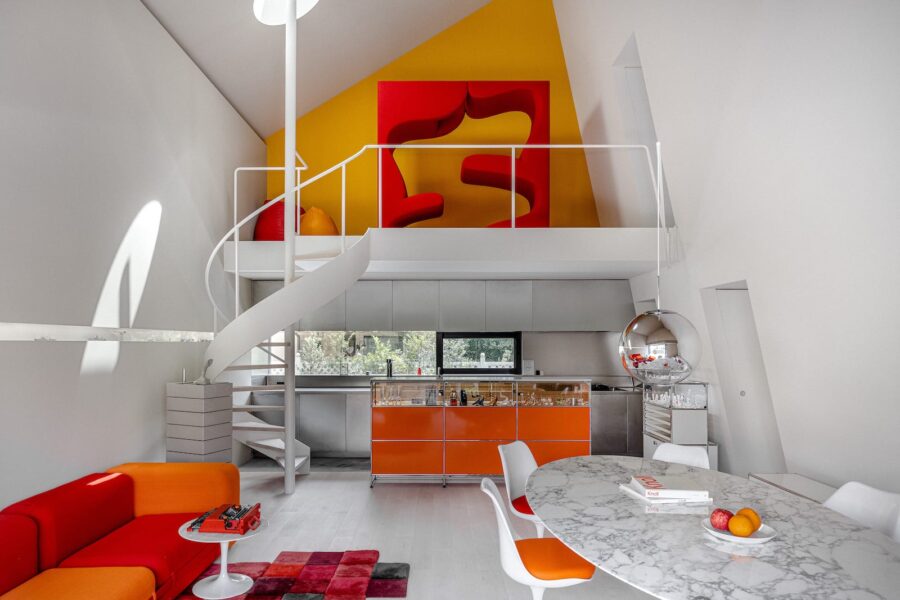MVRDVはドイツ、カールスルーエのエトリンガー・トール地区のマスタープランのコンペで最優秀となった。このマスタープランは、カールスルーエの歴史的建造物からインスピレーションを得て、カールスルーエ宮殿を起点とする「ビア・トリアンファリス」(註:カールスルーエのダウンタウンの中央南北の通り)をクリーグ通りを越えて拡張し、この地域をより親しみやすく、緑豊かな街にする。このマスタープランの中心となるのは、エトリンガー・トール・プラッツの上に設置された「フローティング・ガーデン」である。市の門の跡地をマークするための構造物を街の両サイドを分けるのではなく、街の両サイドをつなぐように再導入した。
カールスルーエは、「理想的な都市」という啓蒙主義的な考え方にもとづいて、今なお大きく組織化された都市の稀有な例である。カールスルーエ宮殿を中心に発展した都市は、宮殿の南側に密集した市内中心部のブロックと、北側に公園や森林の「緑の都市」に分かれている。MVRDVのマスタープランは、この区別を曖昧にし、街区内の空洞を埋めると同時に、街の南半分に緑をもたらす。
MVRDVの提案は、市民参加の集中的なプロセスから生まれたもので、都市の枠組みの各段階で市民の要望に応えている。マスタープランの開発における最初のステップは、北側の都市ブロックの高さに合わせて、4階建てのブロックで埋め尽くされたエリアを想像することであった。そこからブロックを「彫る」ことで、都市に必要な空間をつくっていった。カールスルーエ・バーデン州立劇場へのアプローチを保存するための広場をつくり、その周りにブロックを刻むことで樹齢の高い樹木を保存し、2つの斜めの道路を追加して接続性を高め、必要に応じてブロックの中に中庭をつくる。
エトリンガー・トール・プラッツの上にある皿型の「フローティング・ガーデン」は、カールスルーエ城と対をなすもので、カールスルーエの街並みを一望できる。カールスルーエの屋上を見渡すことができるこの庭園は、カールスルーエ城の特権的な眺めを模しているが、コンセプトとしては「人々に還元する」ものである。内部ではフローティング・ガーデンは、コミュニティフォーラムとホテルを収容する。湾曲した構造物の下面は、地上の視聴者にスカイラインの眺めを反映するために鏡面ガラスとし、円形の屋上庭園は、カールスルーエの概念的な地図のようにつくられており、道や植物は、市内の32の放射状の通りを再現している。
「カールスルーエはまったくユニークな街です。私たちのマスタープランは、カールスルーエを特別なものにしている要素の継続であり、祝賀でもあります」とMVRDVの創設パートナーであるヴィニー・マースは語る。「鏡のような下の部分と、”扇型の都市”(註:カールスルーエの愛称)のミニチュアのレプリカを形成する屋上庭園で、私たちのマスタープランの焦点は、街、周囲の建物、そしてそこに住む人々の記念碑になります」。
4階建てのブロックでは、それぞれのファサードが異なる個性を持っており、ビルのオーナーや関係者がそれぞれの個性を発揮できるようになっている。また、屋上には植栽を密に植えて屋上の森をつくり、階段や橋を架けてアクセスしやすい都市公園とすることで、都市部のヒートアイランド現象の緩和にも貢献する。
このマスタープランは、現在、マスタープランの西側にある老朽化したモダニズム様式のタワーに収容されている、カールスルーエの地区管理局の将来を考慮して作成された。この計画では、同じエリアを占める低層ブロックへの段階的な移転を可能にしており、その後、タワーは住宅用アパートとして改装されるか、取り壊されて入れ替わることになる。さらに別の案では、地区管理局がエトリンガー・トール・プラッツの上にある新しい建物に移転し、浮かんでいる庭園に取って代わり、その後にはバーデンヴェルクの高層ビルも更新するか取り壊されて入れ替わるというシナリオを提案している。マスタープランの他の場所も、将来的に住宅用高層ビルが建設される理想的な場所として特定されており、地域の機能のミックスを改善することで、より活気のある都市中心部に貢献している。
なお、MVRDVは、Max Dudler Architektenと並んでコンペで1位を獲得した。その理由は、両社のアプローチが類似していたためである。このため地区行政は、建築コンペのための都市の枠組みをつくるために、2つのマスタープランを「重ね合わせる」ことを提案している。エトリンガー・トール・プラッツの扱いについては、年内に決定が下される予定である。(MVRDV、TECTURE MAG 抄訳)
A master plan that strengthened the historical background of the city with "Floating Garden"
MVRDV has won a competition for the masterplan of the Ettlinger Tor area in Karlsruhe, Germany. The masterplan takes inspiration from the historical fabric of the city, extending the “via triumphalis” that originates at the Karlsruhe Palace beyond the Kriegstraße and making this part of the city more intimate and green. The centrepiece of the masterplan is a “floating garden” raised above the Ettlinger-Tor-Platz – reintroducing a structure to mark the former location of the city gate in a way that connects the two sides of the city instead of separating them. MVRDV took joint-first place in the competition alongside Max Dudler Architekten.
Karlsruhe is a rare example of a city still largely organised around the enlightenment conception of the “ideal city”. The city grew around the Karlsruhe Palace and as a result it is divided into two, with the densely packed blocks of the city centre to the south of the palace, and a “green city” of parks and forests to the north. MVRDV’s masterplan blurs this distinction, filling a void within the city blocks while also bringing more greenery to the southern half of the city.
MVRDV’s proposal resulted from an intensive process of public participation, with each step in the urban framework responding to the desires of the public. The first step in developing the masterplan was to imagine the area filled with four-storey blocks, matching the heights of the city blocks to the north. From this starting point, these blocks are “carved” to create the necessary spaces for the city: A plaza is created to preserve the approach to the Badisches Staatstheater; established trees are preserved by carving the blocks to fit around them; two diagonal streets are added to improve connections; and courtyards are created within the blocks as required.
Completing this ensemble is the masterplan’s most eye-catching feature, a dish-shaped “floating garden” above Ettlinger-Tor-Platz that provides a counterpoint to the Karlsruhe Castle on the via triumphalis. It offers views across the rooftops of Karlsruhe, emulating the castle’s privileged view of the city but conceptually “returning it to the people”. Inside, the floating garden houses a community forum and a hotel. The curved underside of the structure is completed in mirrored glass to reflect a view of the skyline to viewers on the ground, while the circular rooftop garden is fashioned as a conceptual map of Karlsruhe, with paths and plants replicating the city’s 32 radial streets.
“Karlsruhe is a city with a totally unique character. Our masterplan is both a continuation and a celebration of the elements that make it so special”, says MVRDV Founding Partner Winy Maas. “With a mirrored underbelly, and a rooftop garden forming a miniature replica of the ‘Fächerstadt’ layout, the focal point of our masterplan becomes a monument to the city, to the buildings around it, and to the people that live there.”
On the four-storey blocks, each façade is different in character, with building owners and stakeholders able to bring their own flair to the district. The rooftops of these new blocks will be densely planted to create a rooftop forest, with stairs and bridges making it an accessible urban park, contributing to a reduction in the urban heat island effect.
The masterplan was created with careful consideration given to the future of the district administration office (Landratsamt) of Karlsruhe, which is currently housed in an outdated modernist tower on the west of the masterplan site. The plan allows for a phased move to the low-rise block that would occupy the same area, after which the tower could be either renovated as residential apartments, or demolished and replaced. A further alternative offers a scenario in which the district administration office would move into a new building hovering over the Ettlinger-Tor-Platz – replacing the floating garden – after which the Badenwerk high-rise could also be either modernised or replaced. Other locations in the masterplan are also identified as ideal locations for the future addition of residential high-rises, contributing to a more lively city centre by improving the area’s mix of functions.
MVRDV was awarded joint-first place in the competition alongside Max Dudler Architekten, since both firms took similar approaches in a number of aspects. The district administration therefore proposes to “superimpose” the two masterplans to create the urban framework for architectural competitions. A decision on the treatment of the Ettlinger-Tor-Platz will be made by the end of the year. (MVRDV)
【エトリンガー・トール・カールスルーエ】
規模とプログラム:106000m²の複合用途マスタープラン(オフィス、店舗、住宅)
所在地:ドイツ カールスルーエ
開始年:2020
クライアント:カールスルーエ市
建築家:MVRDV
ファウンディングパートナー担当:ヴィニー・マース
ディレクター:スヴェン・ソーリセン、エンノ・ズイデマ
デザインチーム:ヴァレンティーナ・キアッパ・ヌニェス、アレクサンダー・フォルシュ、ヴァネッサ・ミッテルド、エフゲニア・ツィオガ、ニコス・マルガリーティス、スティーン・ランテルス、ロシオ・カルサド・ロペス、イザベラ・スーパ、マリア・ロペス・カリェハ
ビジュアライゼーション:アントニオ・ルカ・ココ、パヴロス・ヴェントゥリス、アンジェロ・ラ・デルファ、キリル・エメリアノフ
テキスト編集:クリスティアン・ビュルクレイン
画像:©MVRDV
著作権:MVRDV 2020 – (ヴィニー・マース、ヤコブ・ファン・ライス、ナタリー・デ・フリイス、フランス・デ・ウィッテ、フォッケ・モーレル、ヴェンチアン・シー、ヤン・ニッカー)
【Ettlinger Tor Karlsruhe】
Size and Programme: 106000m² mixed-use masterplan (office, retail, housing)
Location: Karlsruhe, Germany
Year: 2020
Client: Stadt Karlsruhe
Architect: MVRDV
Founding Partner in charge: Winy Maas
Directors: Sven Thorissen, Enno Zuidema
Design Team: Valentina Chiappa Nuñez, Alexander Forsch, Vanessa Mitteldorf, Evgenia Zioga, Nikos Margaritis, Stijn Lanters, Rocio Calzado Lopez, Isabella Suppa, Maria López Calleja
Visualisations: Antonio Luca Coco, Pavlos Ventouris, Angelo la Delfa, Kirill Emelianov Text Editor: Christiane Bürklein
Images: ©MVRDV
Copyright: MVRDV 2020 – (Winy Maas, Jacob van Rijs, Nathalie de Vries, Frans de Witte, Fokke Moerel, Wenchian Shi, Jan Knikker)








