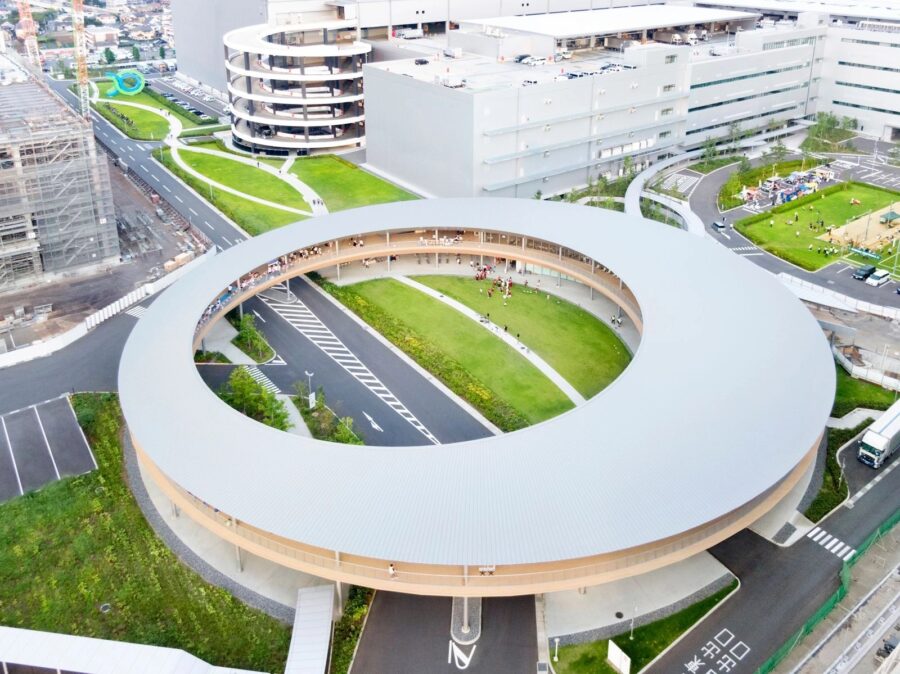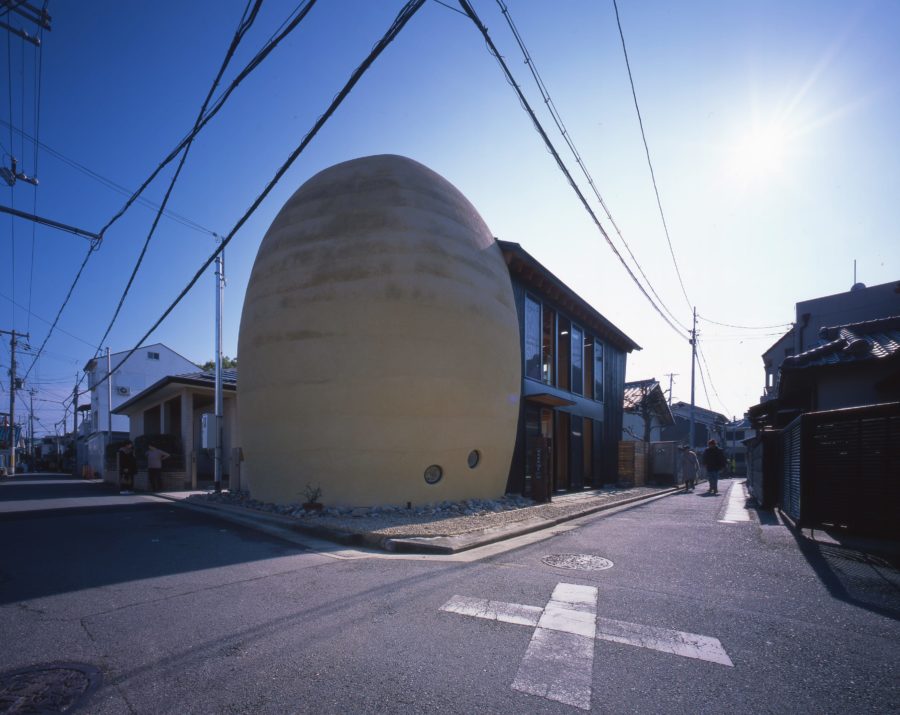年間25億人の乗客を輸送し、1日のピーク利用者数は約1,000万人を数えるモスクワの地下鉄は、過去20年間で300万人以上(30%以上)増加し、1,250万人に達した同市の増加する人口に対応するために拡大を続けている。
新しいボルシャヤ・コルツェヴァヤ線(大環状線)は、市内で3番目の地下鉄路線であり、地下鉄ネットワークの容量と接続性を大幅に向上させる。2018年に開通したその区間は、すでに約5,800万人の乗客が利用している。新しい軌道地下鉄線全体の長さは、今後数年で完成すると70km近くになる予定である。
市内南東部のナガチンスキー・ザトン地区の中心部にある〈クレノヴィ大通り駅 2〉は、軌道地下鉄ボルシャヤ・コルツェヴァヤ線と、南側のクリヤノヴォ地区とビルリョヴォ地区を直接市内中心部と将来的に接続するビルリョレフスカヤ線とのインターチェンジとなる。
クレノヴィ大通りのコロメンスカヤ通りとの交差点に位置する新駅によって、地区全体の住民の利便性が高まり、人気の高いコロメンスコエ博物館保護区とモスクワ川のほとりにある390ヘクタールの公園へのアクセスも容易になる。
直感的なナビゲーションを提供する私たちのデザインは、照明と乗客情報システムに新たなイノベーションを取り入れ、モスクワの有名な地下鉄の次世代の駅を定義する。
駅のプラットフォームに並ぶ一連の柱は、同じ形状をしたものが空間を移動する際にわずかに歪んだ形になることを表現している。それぞれの柱は、プラットフォームの中心からの距離を示すため、形状をわずかに変化させている。
柱は、乗客を誘導する「矢印」として開発された。天井と床の光のラインを統合することで、道案内や機能的な照明を提供し、ホームの端を示すことができる。
駅の照明は、環境を豊かにし、旅行者に空間をナビゲートするように開発された。プラットフォームの照明は、列車の到着を待つ乗客に知らせるために調整され、ダイナミックな照明システムは、駅全体の乗客の方向性をさらに向上させる。
直感的なナビゲーションを特徴とする〈クレノヴィ大通り駅 2〉は、ナガチンスキー・ザトンの住民や観光客を、拡大する地下鉄ネットワークを介してモスクワ市内のすべての場所に接続する。交通機関を快適に、楽しく、安全に利用できるように設計されたこの駅には、新しい技術が統合されている。室内の環境条件を調整することで、乗客の体験を向上させ、ネットワークによる明確でリアルタイムな情報を提供する。(ザハ・ハディド・アーキテクツ)
(本コンペの実施概要と審査結果については、以前の記事をご覧ください)
A station with advanced lighting and passenger information systems
Transporting 2.5 billion passengers each year with a peak daily usage of almost 10 million, the Moscow Metro continues to expand to serve the city’s increasing population that has grown by more than 3 million (over 30%) to 12.5 million people in the past 20 years.
The new Bolshaya Koltsevaya Line (Large Circle Line) is the city’s third orbital metro line and will significantly increase the capacity and connectivity of the network. Approximately 58 million passengers have already used its sections that opened in 2018. The entire new orbital metro line will be almost 70km in length when completed in the coming years.
At the heart of the Nagatinsky Zaton district in the city’s southeast, Klenoviy Boulevard Station 2 will be the interchange between the orbital Bolshaya Koltsevaya Line and the future Biryulevskaya Line that will connect Kuryanovo and Biryulyovo districts to the south directly with the city centre.
Located at Klenoviy Boulevard’s intersection with Kolomenskaya Street to optimise convenience for residents throughout the district, the new station will also offer access to the popular Kolomenskoye Museum- Reserve and its 390-hectacre park on the banks of the Moscow River.
Providing intuitive navigation throughout, the design incorporates new innovations in lighting and passenger information systems to define the next generation of stations on Moscow’s renowned metro system.
A series of columns on the station’s platforms are shaped to express instances of the same form being marginally distorted as it moves through space, with each column being a slight variation in form to signify its distance from the centre of the platform.
The columns are developed as ‘arrows’ that direct passengers and also integrate lines of light on the ceiling and the floors to provide way-finding, functional lighting and signify platform edges.
The station’s lighting has been developed to enrich the environment and orientate travellers as they navigate through its spaces. Platform lighting conditions adjust to inform waiting passengers of a train’s impending arrival, while a dynamic lighting system further enhances passenger orientation throughout the station.
Defined by intuitive navigation, Klenoviy Boulevard Station 2 connects residents and visitors to Nagatinsky Zaton with all of Moscow via the city’s expanding metro network. Designed to make transport comfortable, enjoyable and safe, the station integrates new technologies that adjusts interior environment conditions to enhance passengers’ experience and provide clear, real-time information of the network. (Zaha Hadid Architects)
【クレノヴィ大通り駅 2】
所在地:ロシア モスクワ
主用途:地下鉄駅
建築設計:ザハ・ハディド・アーキテクツ(ZHA)
デザイン:パトリック・シューマッハ
ZHAプロジェクトディレクター:クリストス・パッサス
ZHAプロジェクトチーム:アンナ・ウボレビッチ・ボロフスカヤ、ミハイ・ドラゴス・ポトラ、アレックス・ターナー、リウドミラ・ハリスン=ジョーンズ
コンソーシアムメンバー:システマティカ、クロスト、メトロポリスグループ、ライダー、レベット・バックノール
照明デザイン:ARUPライティング(ジュリオ・アントヌット、パヴリナ・アクリタス)
【Klenoviy Bulvar 2 Station】
Location: Moscow, Russia
Principal use: Metro station
Architects: Zaha Hadid Architects (ZHA)
Design: Patrik Schumacher
ZHA Project Director: Christos Passas
ZHA Project Team: Anna Uborevich- Borovskaya, Mihai-Dragos Potra, Alex Turner, Liudmila Harrison-Jones
Consortium Members: Systematica, Krost, Metropolis Group, Rider, Levett Bucknall
Lighting Design: ARUP Lighting (Giulio Antonutto, Pavlina Akritas)








