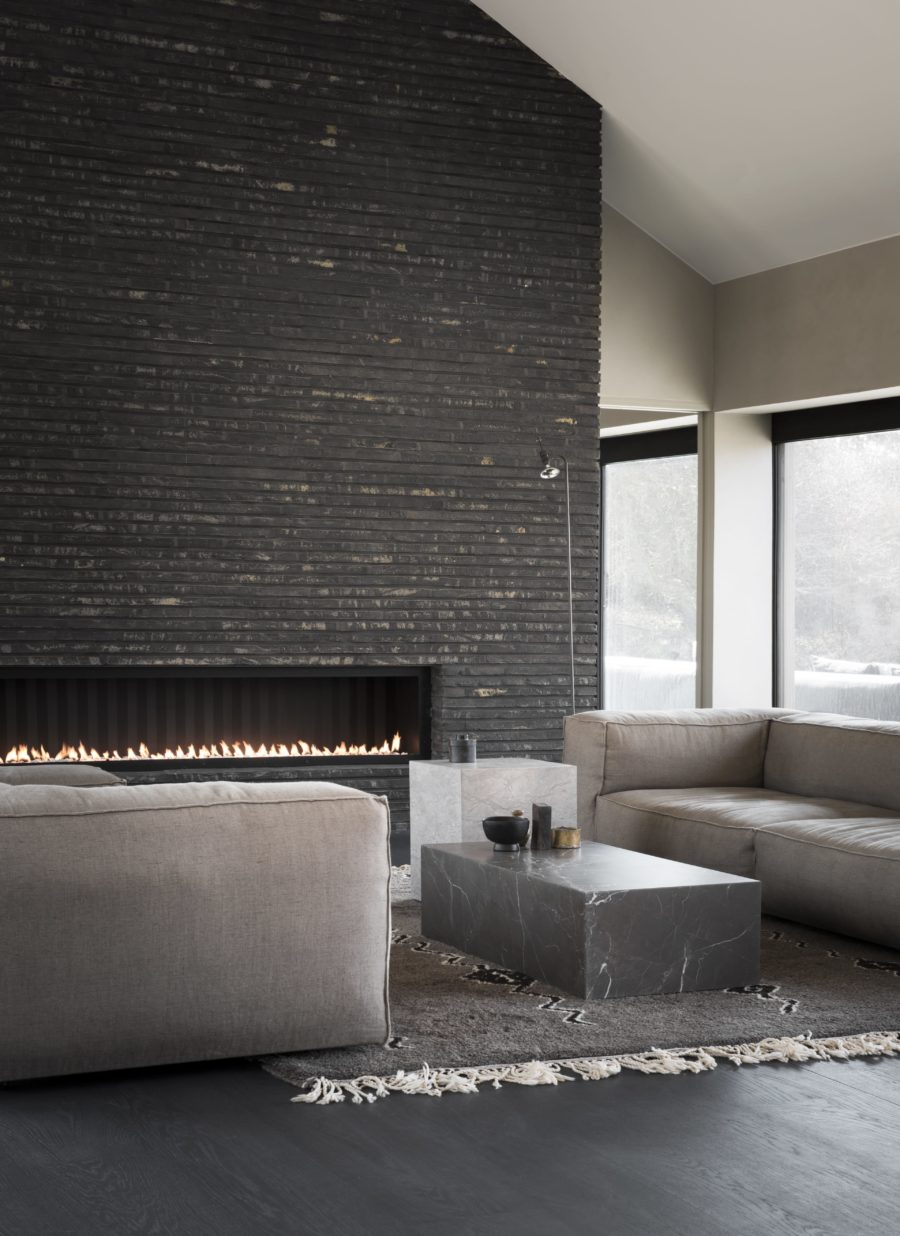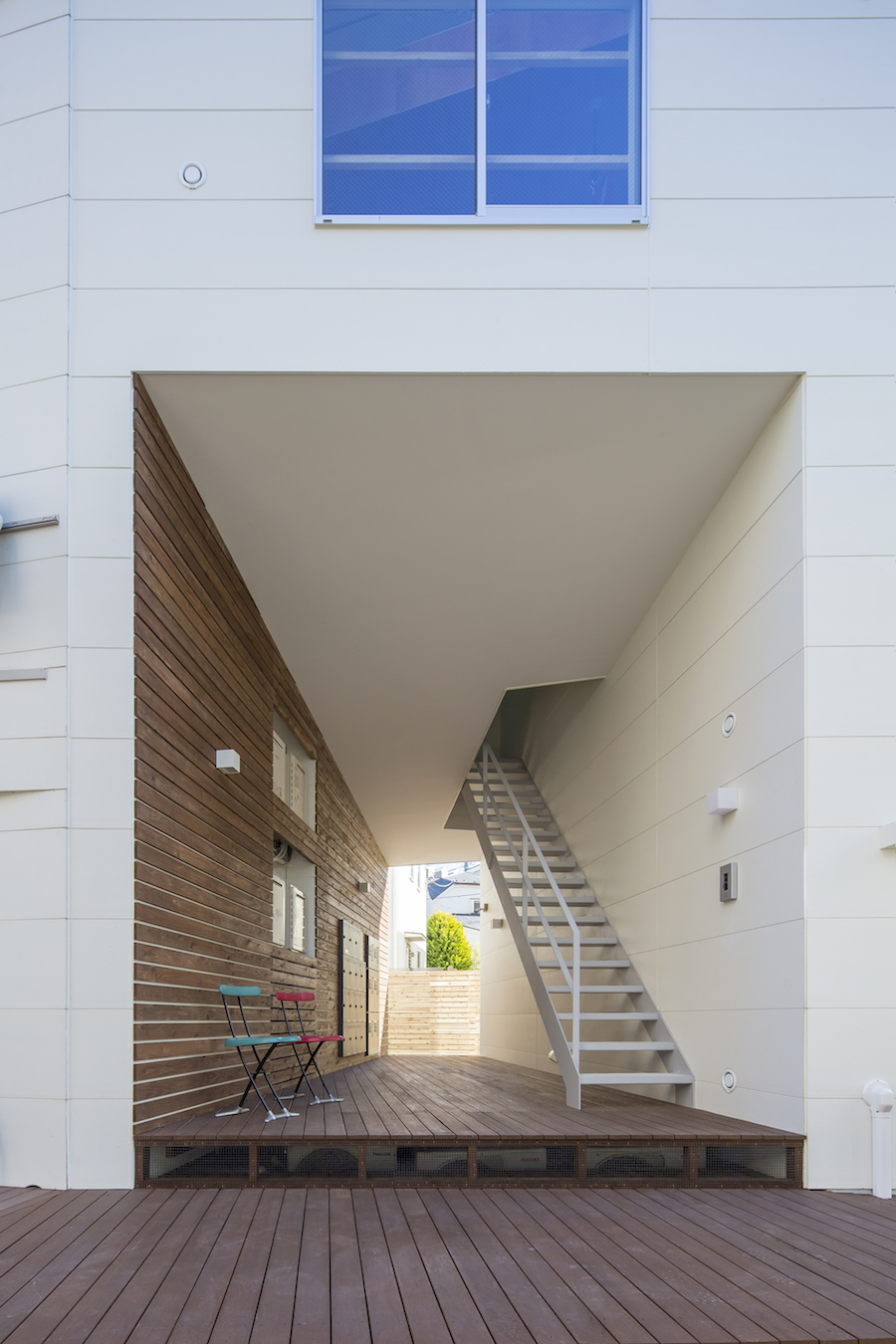Movie: Dan Chung
Director: Dan Chung
Editor: Elisa Cucinelli
Film Crew: Gao Yan, Wang Hui, Zhang Yifan, Gong Rui, Fred Dufour
当初は年間4,500万人の旅客を受け入れていた北京大興国際空港は、2025年までに7,200万人の旅行者を受け入れ、さらに拡張して年間1億人の旅客と400万トンの貨物を受け入れる予定である。
北京大興の70万m²の旅客ターミナルには、8万m²の地上輸送センターが含まれており、北京、また全国高速鉄道網、ローカル列車サービスに直接接続し、天津と河北省の経済発展の触媒となることが見込まれる。
最近、国際航空輸送協会から空港コード「PKX」の指定を受けた北京大興は、将来の成長にも対応できるコンパクトで効率的な旅客ターミナルで、地域の人口増加に対応する航空輸送サービスの新基準を打ち立てている。
中国の伝統的な建築の原則に倣い、中央の中庭を中心に相互に連結したスペースを配置し、すべての乗客が出発・到着・乗り換えの各ゾーンをスムーズに通過して中央の大きな中庭に向かうように設計されている。
吹き抜けの屋根の中にある6つの流れるようなフォルムは、地上まで届き、構造体を支え、自然光を取り込み、すべての乗客を中央の中庭へと導く。また、自然光は水平につながる天窓を介してターミナルに入り込み、建物全体を直感的にナビゲーションするシステムとなり、出発ゲートへの行き帰りを乗客に案内する。
最大100mの構造スパンによってターミナルの広々としたパブリックスペースが形成され、将来の再構成にも柔軟に対応できるようになっている。
ターミナルをコンパクトで放射状に設計したことにより、建物の中心部からの距離を最小限に抑えながら、最大数の航空機をターミナルに直接止めることができ、乗客に卓越した利便性と柔軟な運用が提供される。エアブリッジを備えた79のゲートはターミナルに直結しており、6機のフルA380型機の乗客を同時に迅速に処理することができる。
5つの航空機用の桟橋(ピア)は、すべての旅客サービスやアメニティが配置されたターミナルのメインコートから直接放射状に伸びており、自動化されたシャトルトレインを必要とせずに、比較的短い距離を歩いて空港内を移動することができる。その結果、ターミナルのコンパクトな設計により、チェックインとゲート間の距離や、乗客のゲート間の移動を最小限に抑えることができる。放射状に配置されていることで、最後尾の搭乗ゲートであっても歩いて8分以内でアクセスすることができる。
空港の至る所に太陽光発電が設置されており、最低でも10メガワットの容量を確保している。北京大興の廃熱回収型集中暖房は、約250万m2の集中エネルギー供給エリアを持つ複合地中熱源ヒートポンプシステムによってサポートされている。
また、空港は雨水の収集と水管理システムを導入しており、新たな湿地帯、湖沼、小川で最大280万立方メートルの水を自然貯留、自然浸透、自然浄化することで、洪水を防ぎ、夏のヒートアイランド現象による地域の微気候への影響に対抗している。(ザハ・ハディド・アーキテクツ)
An airport with a streamlined form centered on the courtyard
Initially serving 45 million passengers per year, Beijing Daxing will accommodate 72 million travellers by 2025 and is planned for further expansion to serve up to 100 million passengers and 4 million tonnes of cargo annually.
Beijing Daxing’s 700,000m2 passenger terminal includes an 80,000m2 ground transportation centre offering direct connections to Beijing, the national high-speed rail network and local train services, providing a catalyst for economic development in Tianjin and Hebei Province.
Recently assigned the airport code ‘PKX’ by the International Air Transport Association, Beijing Daxing sets a new standard in air transport services, serving the region’s growing population within a compact and efficient passenger terminal that is adaptable for future growth.
Echoing principles within traditional Chinese architecture that organise interconnected spaces around a central courtyard, the terminal’s design guides all passengers seamlessly through the relevant departure, arrival or transfer zones towards the grand courtyard at its centre – a multi- layered meeting space at the heart of the terminal.
Six flowing forms within the terminal’s vaulted roof reach to the ground to support the structure and bring natural light within, directing all passengers towards the central courtyard. Natural light also enters the terminal via a network of linear skylights that provide an intuitive system of navigation throughout the building, guiding passengers to and from their departure gates.
Structural spans of up to 100m create the terminal’s generous public spaces and allow the highest degree of flexibility for any future reconfiguration.
The compact radial design of the terminal allows a maximum number of aircraft to be parked directly at the terminal with minimum distances from the centre of the building, providing exceptional convenience for passengers and flexibility in operations. 79 gates with airbridges connect directly to the terminal which can rapidly process the passengers of six full A380 aircraft simultaneously. Five aircraft piers radiate directly from the terminal’s main central court where all passenger services and amenities are located, enabling passengers to walk the comparatively short distances through the airport without the need for automated shuttle trains. As a result, the terminal’s compact design minimises distances between check-in and gate, as well as connections between gates for transferring passengers. This radial configuration ensures the farthest boarding gate can be accessed in a walking time of less than 8 minutes. Photovoltaic power generation is installed throughout the airport to provide a minimum capacity of at least 10MW. Beijing Daxing’s centralised heating with waste heat recovery is supported by a composite ground-source heat pump system incorporating a concentrated energy supply area of nearly 2.5 million m2.
The airport also implements rainwater collection and a water management system that employs the natural storage, natural permeation and natural purification of up to 2.8 million cubic meters of water in new wetlands, lakes and streams to prevent flooding and counter the summer ‘heat island’ effect on the local microclimate. (Zaha Hadid Architects)
【北京大興国際空港】
所在地:中国・北京
主用途:空港
クライアント:北京新空港建設本部
竣工:2019年
建築家/ジョイントデザインチーム:ザハ・ハディド・アーキテクツ(ZHA)、ADP Ingeniérie (ADPI)
デザイン(ZHA):ザハ・ハディド、パトリック・シューマッハ
プロジェクトディレクター(ZHA):クリスティアーノ・チェッカート、チャールズ・ウォーカー、ムージャン・マジディ
プロジェクトデザインディレクター(ZHA):パウロ・フローレス
プロジェクトアーキテクト(ZHA):リディア・キム
プロジェクトコーディネーション(ZHA):ユージン・レオン、シャオウェイ・ファン
プロジェクトチーム(ZHA):ウリ・ブルム、アントニオ・モンセラ、アルベルト・モレット、ソフィー・ダヴィソン、カロリナ・ロペス=ブランコ、ショーン・ファレル、ジュニイ・ワン、エルミス・チャルバティス、ラファエル・コントレラス、マイケル・グラウ、フェルナンド・プセル、ゲリー・クルス、フィリパ・ゴメス、カイラ・ファレル、ナターサ・リアヌ、テオマン・アヤス、ピーター・ローガン、ユン・チャン、カロリー・マルコス、アイリーン・ゲラ
北京チーム(ZHA):大橋 聡、李里太、楊景文、リリー・リュウ、ファン・リュウ
ローカル設計事務所:BIAD(北京建築&デザイン協会)+ CACC(中国空港構造社)
コンソーシアムチーム(コンペティション段階):パスコール+ワトソン、BuroHappoldエンジニアリング、モット・マクドナルド、ECハリス・コンサルタンツ、マッキンゼー・アンド・カンパニー、ダンネット・クレイブン、トライアゴナル、ログプラン、センシング・プレイス、SPADA
コンサルタント
セキュリティシステム+手荷物システムの設計:中国IPPR国際工程有限公司
情報・弱電システム設計:中国電子工程設計研究所+民間航空電子技術有限公司
高速鉄道設計:第三鉄道調査設計研究所グループ株式会社
地下鉄設計:北京市建設設計研究総合研究所 北京市建設設計研究総研有限公司
高架橋・橋梁設計:北京市総市工程設計研究院有限公司
火災性能設計:ARUP
パブリックアート:セントラル・アカデミー・オブ・ファイン・アーツ
グリーンテクノロジー:北京清華東恒都市計画設計研究所
BIM設計:DTree Ltd.
建築ファサード:新山カーテンウォール株式会社 + 北京建築設計(グループ)有限公司 複合構造部門
メトロシステム:リー+エリオット
照明:ガラ照明デザインスタジオ
識別・標識システム:イーストサインデザイン&エンジニアリング株式会社 Ltd. イースト
景観:建築設計(グループ)Co. Ltd(BIAD)ランドスケープデザイン部門
撮影:ハフトン+クロウ
総面積
旅客ターミナル:700,000m²
地上交通センター:80,000m²
旅客ターミナル、乗り換えセンター、鉄道乗り換え駅、駐車場、冷却ステーション、総合サービスビル:143万m²
中央ドーム天窓の高さ:45m
キャパシティ
2025年までに年間7,200万人の乗客(4本の滑走路で63万便 / 年)
年間1億人の乗降客数を拡大
屋根とCコラムの被覆材:パウダーコートブロンズ仕上げのアルミレインスクリーン化粧板
【Beijing Daxing International Airport】
Location: Beijing, China
Principal use: Airport
Client: Beijing New Airport Construction Headquarters
Completion: 2019
Architects/Joint Design Team: Zaha Hadid Architects (ZHA) and ADP Ingeniérie (ADPI)
Design (ZHA): Zaha Hadid, Patrik Schumacher
Project Directors (ZHA): Cristiano Ceccato, Charles Walker, Mouzhan Majidi
Project Design Director (ZHA): Paulo Flores
Project Architect (ZHA): Lydia Kim
Project Coordination (ZHA): Eugene Leung, Shao-Wei Huang
Project Team (ZHA): Uli Blum, Antonio Monserrat, Alberto Moletto, Sophie Davison, Carolina Lopez-Blanco, Shaun Farrell, Junyi Wang, Ermis Chalvatzis, Rafael Contreras, Michael Grau, Fernando Poucell, Gerry Cruz, Filipa Gomez, Kyla Farrell, Natassa Lianou, Teoman Ayas, Peter Logan, Yun Zhang, Karoly Markos, Irene Guerra
Beijing Team (ZHA): Satoshi Ohashi, Rita Lee, Yang Jingwen, Lillie Liu, Juan Liu
Local Design Institutes: BIAD (Beijing Institute of Architecture & Design) + CACC (China Airport Construction Company)
Consortium Team (Competition Stage): Pascall + Watson, BuroHappold Engineering, Mott Macdonald, EC Harris Consultants, McKinsey & Company, Dunnett Craven, Triagonal, Logplan, Sensing Places, SPADA
Consultants
Security System + Baggage Systems Design: China IPPR International Engineering Co. Ltd.
Information and Weak Power Systems Design: China Electronics Engineering Design Institute + Civil Aviation Electronic Technology Co. Ltd.
High Speed Rail Design: The Third Rail Survey and Design Institute Group Corporation Ltd.
Subway Design: Beijing City Construction Design Research General Institute Co. Ltd.
Viaduct/Bridge Design: Beijing General Municipal Engineering Design & Research Institute Co. Ltd.
Fire Performance Design: ARUP
Public Art: Central Academy of Fine Arts
Green Technology: Beijing TsingHua TongHeng Urban Planning and Design Institute
BIM Design: DTree Ltd.
Architecture Façade: XinShan Curtainwall Ltd. + Beijing Institute of Architectural Design (Group) Co. Ltd. Complex Structure Division
Metro System: Lea+Elliott
Lighting: Gala Lighting Design Studio
Identification/Signage System: East Sign Design & Engineering Co. Ltd. (East)
Landscape: Beijing Institute of Architectural Design (Group) Co. Ltd (BIAD) Landscape Design Division
Photographs: Hufton+Crow
Total Ground Floor Areas
Passenger Terminal: 700,000m²
Ground Transportation Centre: 80,000m²
Passenger terminal and transfer centre, rail transit station, parking building, cooling station together with integrated service building: 1.43 million m²
Height of central dome skylight: 45m
Capacity
72 million passengers per year by 2025 (630,000 flights/year on 4 runways)
Expanding to 100 million passengers annually
Roof & C-column Cladding: Aluminium rain-screen decorative panels with a powder-coated bronze finish








