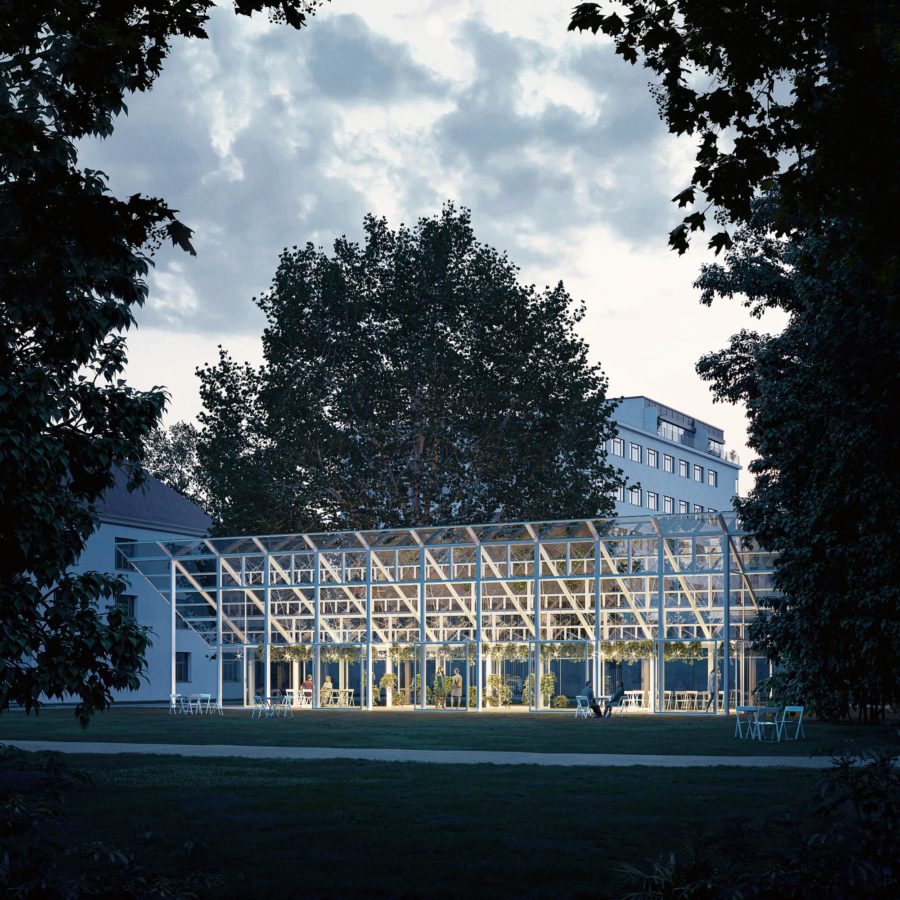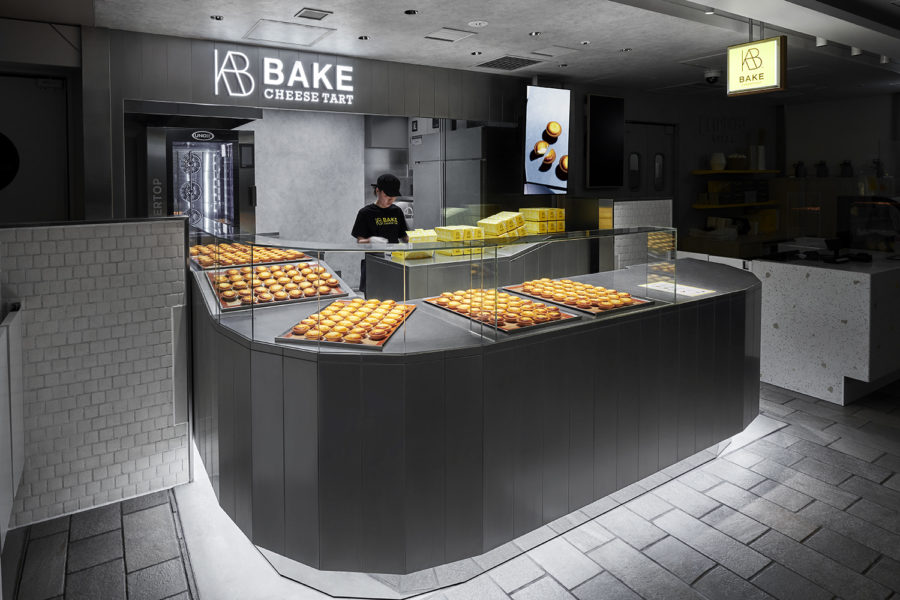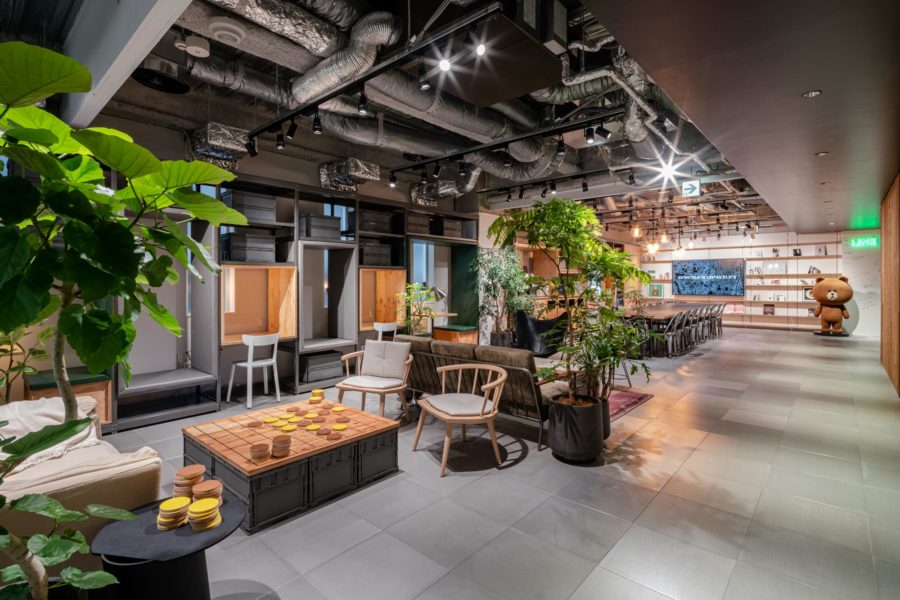「9h」は都市生活のニーズにフィットする宿泊機能と、新しい滞在価値を提供し、すでに20店舗近いホテルを日本国内で運営しているホテルブランドである。本件では、「9h(ナインアワーズ)」の業務拡大にあたり、オフィスの設計を依頼された。
空間デザインだけでなく、グラフィックやプロダクトデザインによって総合的につくり上げられる「9h」ブランドにふさわしいオフィスデザインが求められた。
「9h」のプロジェクトでは、宿泊に必要なものだけを、それ以上でもそれ以下でもない状態で提供するという「潔さ」を重視し、環境づくりを行うことを重視している。オフィス空間でもこの潔さを反映し、オフィスのデスクや会議室のテーブルはすべて同じデザインにし、グレアの少ない照明器具に既製のアングル材を利用することでコスト面にも考慮している。
また、メインオフィスではプライバシーが必要な諸室を確保しつつも、大規模な会議にも対応できる場所が必要とされた。このためパブクリックスペースに30人以上が集える大きなテーブルを配している。
剥がされた床や天井に呼応するかたちで素材や色をコントロールし、クライアントが好むさまざまな植物とのコントラストを効かせた空間に仕上げるなど、「9h」が打ち出すホテルブランドにふさわしい、ブランドコンセプトが空間全体で感じられるオフィス空間を目指した。(芦沢啓治)
An office that reflects the cleanliness of the brand that offers new stay value
“9h” is a hotel brand that operates nearly 20 hotels in Japan, offering lodging functions that fit urban life and new stay values. We /were asked to design an office for the expansion of the 9h brand.
In addition to space design, we were asked to create an office design suitable for the 9h brand, comprehensively created through graphics and product design.
The “9h” project emphasizes the importance of creating an environment with a “gracefulness” that provides only the necessary lodging items, no more, no less. The office space reflects this cleanliness, with all office desks and conference room tables of the same design, and the use of glare less lighting fixtures and off-the-shelf angled materials to keep costs mind.
Also, the main office needed to accommodate large conferences while still providing the various rooms that required privacy. For this reason, a large table that can gather more than 30 people is placed in public space.
By controlling materials and colors to match the stripped floor and ceiling, and by contrasting the space with the various plants that the client likes, we aimed to create an office space where the brand concept of the “9h” brand can be felt throughout the space, which is appropriate for the hotel brand. (Keiji Ashizawa)
【9h nine hours OFFICE】
所在地:東京
用途:オフィス
クライアント:9h nine hours(ナインアワーズ)
竣工:2018年
設計:芦沢啓治建築設計事務所
担当:芦沢啓治、山口健太郎
家具(デスクフレーム): 共栄精機
施工:ジーク
撮影:太田拓実
工事種別:インテリア・リノベーション
延床面積:130.0m²
設計期間:2018.05-2018.06
施工期間:2018.06-2018.07
【9h nine hours OFFICE】
Location: Tokyo, Japan
Principal use: Office
Client: 9h nine hours
Completion: 2018
Architects: Keiji Ashizawa Design
Design team: Keiji Ashizawa, Kentaro Yamaguchi
Furniture (desk frame): Kyoei seiki
Contractor: ZYCC
Photographs: Takumi Ota
Construction type: Interior, Renovation
Total floor area: 130.0m²
Design term: 2018.05-2018.06
Construction term: 2018.06-2018.07








