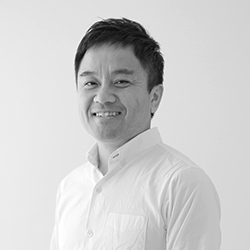九州大学のキャンパス移転に伴い、六本松のキャンパス跡地に、複合施設や集合住宅と共に、法曹三者(裁判所、検察庁、弁護士会館)が集うこととなった。そのプロジェクトである。
弁護士会館は公募型プロポーザルにより私たちの案が選定された。プロポーザルの要項には、「社会一般に対する『法の支配』の原則を貫徹のために、社会に開かれた弁護士会館を実現したい」と書かれている。その志高き想いを市民に開いていくことが、このプロジェクトで一貫していた姿勢であった。
エントラスホールでは、市民にとって馴染みの深い、福岡を象徴する伝統工芸品の1つである博多織の献上柄をモチーフにした。献上柄の布は,遠くから眺めると、単なる縦縞の模様しか見えないが、近くから眺めると、菱形の模様が存在感を増す。この遠近の見え方の違いにある絵柄の魅力を、ステンレス・テキスタイル・左官壁のデザインに生かしてもらった。さらに、家具やサインのデザインは、弁護士に相談にくる市民が極力緊張しないように、温かみのあるデザインを地元のデザイナーに求めた。
完成した会館を眺めていると、ビシッとスーツを決めているけれど、話すと心優しいひとりの弁護士のようにも見えてくる。多くの職人やデザイナーのアイデアを持ち寄り、できあがった空間は、強さと優しさが共存し、多様な解釈を生んでいる。その多様さが、会員や市民それぞれの愛着へとつながって、弁護士が抱く志高き想いが少しずつ市民に開かれていくことを願っている。(古森弘一)
#福岡県弁護士会 YouTube公式チャンネル「新会館紹介 30秒ver」(2019/10/08)
A Lawyer association hall that is opened to the citizen, incorporating the characteristics of local traditional textile into the interior
Due to the relocation of the Ropponmatsu Campus of Kyushu University, the three elements of the judicial community (courthouse, public prosecutor office, lawyer hall) were assembled with the public facilities and residential area. Therefore, they called for proposals to build Lawyer Association Hall. The requirement of the proposal should “realize the Lawyer Association to become open to the society by the principle rule of law in general.” It has to be a consistent attitude of this project to open the lawyers’ morality to the public.
In the entrance hall, we use the original pattern to symbolize the local Fukuoka people, the Hakata-Ori textile. The motif with a unique design has a mere vertical stripe pattern when viewed from afar. A rhombus pattern increases its presence when viewed from a closer distance. We made the differences in this perspective looks as attractive as we can.
We use this design in stainless steel, textiles, and plastered walls. Furthermore, the design of furniture and signage collaborates with the local designers to create a warm feeling that we hope could minimize the citizen’s tension who comes to consult.
The spaces created are from many craftsmen and designers idea together as a combination of strength and kindness, and produces diverse interpretations. With this diversity, we hope it leads to the attachment of each member and citizen. Also, we hope that the citizens will gradually feel the high aspirations of lawyers. (Koichi Furumori)
#ARCHITECTURAL DESIGN STUDIO FURUMORI KOICHI YouTube Official Chanel “Fukuoka Bar Association Hall” (2019/06/14)
【福岡県弁護士会館】
所在地:福岡県福岡市中央区六本松4丁目2-5
用途:事務所
クライアント:福岡県弁護士会
竣工年月日:2019.01
設計:古森弘一建築設計事務所
担当:古森弘一、橋迫弘平、草場雄一朗
構造設計:オーヴ・アラップ・アンド・パートナーズ・ジャパン・リミテッド
施工:奥村組
撮影:大森今日子、小野義明
構造:鉄骨造
規模:地上4階
敷地面積:3,300.00m²
建築面積:1,539.83m²
延床面積:4,100.99m²
設計期間:2016.1-2017.12
施工期間:2018.01-2019.01
【Fukuoka Bar Association Hall】
Location: 4-2-5 Ropponnmatu, Chuo-ku, Fukuoka, Fukuoka, Japan
Principal use: office
Client: Fukuoka Bar Association
Architects: FURUMORI KOICHI ARCHITECTURAL DESIGN STUDIO
Design team: Furumori Koichi ,Hashisako Kohei, Kusaba Yuichiro
Structural engineer: Arup
Contractor: Okumura Corporation
Photographs: Kyoko Omori, Yoshiaki Ono
Main structure: Steel
Building scale: 4 story buld
Site area: 3,300.00m²
Building area: 1,539.83m²
Total floor area:4,100.99 m²
Design term: 2016.1-2017.12
Construction term: 2018.01-2019.01

