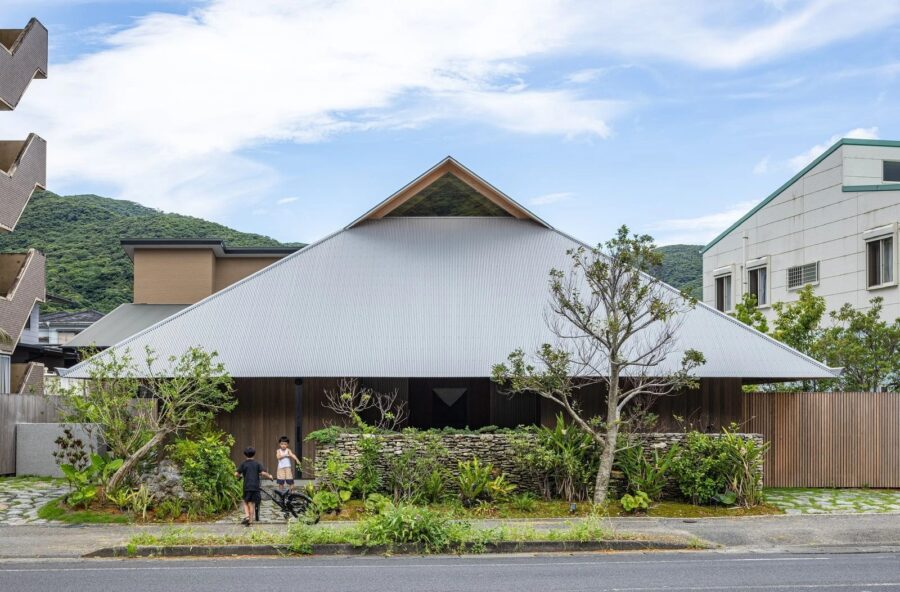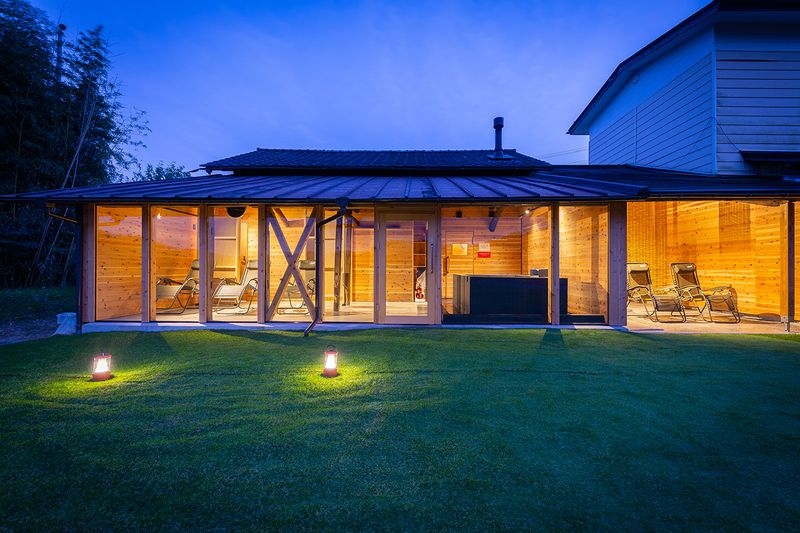中国四川省の省都・成都にある五つ星ホテル〈成都シャングリ・ラ ホテル〉のモール街における、飲食店のプロジェクトである。ビルのコーナーに位置し、それぞれ別々のエントランスを持ちながらキッチンは共通している、炉端焼きと会席料理という2業態の店を同時に計画した。
客単価の高い会席料理〈会席尺八〉では武士の茶室をイメージしたのに対し、〈源六〉は大衆向けに炭火の炉端焼き料理を提供する店であるため、庶民的なデザインとしている。2つの異なる文脈を持つ伝統を参照し、象徴的な要素を抽出、重層的に展開することで、長い時間の流れに耐えうるインテリアをつくろうと意識した。本稿では〈炉端焼 源六〉について述べる。
客単価を抑えた炉端焼きは、民家の系譜と捉え、飛騨高山に現存する、築約100年の古民家「吉島家住宅」の豪壮な梁構造による大空間を参照して、バーナー加工を施したパイン材で天井面ギリギリめいっぱいの架構とした。さらに、目立たない程度の鏡天井とすることで、木組みがどこまでも続いているように見せている。
外壁側には、高窓を模した市松状の内照式障子窓を設置しており、この外壁側からの光が木造架構をダイナミックに浮かび上がらせる効果もあげている。
都市居住者にとって、民家のような造作は、逆説的に非日常を感じることができるため、この店を利用する人々の多くが、木造架構を見上げて、ヴォリームのある空間に浸っている。使っている材料は安価ながら、都市部のホテルにテナントとして入っているとは思えない、地方の民家のようなおおらかな店舗を実現した。(堤 由匡)
A Japanese restaurant that expresses the transcendence of time with a continuous wooden structure
The project is located on the ground floor of the mall of the five-star Chengdu Shangri-La Hotel in Chengdu, with a street frontage. There are two categories with a single kitchen; one is for the Japanese-style barbecue Robatayaki, the other is for Kaiseki(“Kaiseki Shakuhachi“), a traditional Japanese meal brought in courses. Referring to two different conventional typologies of Japanese houses, civilian’s house, and tea-room of Samurai, we extracted characteristic elements. We expanded them multiple-layered so to create an enduring space without being consumed.
Here, we will describe the “Robatayaki Genroku.”
In part for Robatayaki, which is on civilian lineage, we referred to Yoshijima House in Gifu, which has a dynamic wooden structure. First, we installed an old wooden frame in the utmost height, then put the mirror on the ceiling to show a dynamic reflected image with double height wooden structure. On the wall facing the street, windows and washi lightbox are set in a checkered pattern, and those directional light raise the wooden frame elegantly.
Paradoxically, urban residents feel extraordinariness to look up such an old dynamic structure in the city area. Although the materials used are inexpensive, we have realized a spacious restaurant that looks like an old folk house that does not seem like a tenant in an urban area. (Yoshimasa Tsutsumi)
【炉端焼き源六】
所在地:中国 四川省成都市錦江区河江亭濱江東路9号 シャングリラセンター アーケード
用途:レストラン
クライアント:成都和意睿思餐飲管理有限公司
オープン:2018年10月
設計:堤由匡建築設計工作室
担当:堤由匡、史維維、龐宇
照明設計:田中圭吾、金森善弘 / ライトモーメント
設備設計:鮑連生、張広強、梁利偉、張慧 / 北京炎黄連合国際工程設計有限公司
施工:四川九維大樹家居科技有限公司
撮影:劉偉
工事種別:インテリア
構造:RC造
規模:地上1階
延床面積:173.3m²
設計期間:2018.03-2018.06
施工期間:2018.06-2018.10
【Robatayaki Genroku】
Location: 110 The Arcade at Shangri-La Center,9 Binjiang E Rd, HeJiangTing, Jinjiang Qu, Chengdu Shi, Sichuan, China
Principal use: Restaurant
Client: Chengdu Heyiruisi Canyin Youxian Gongsi
Completion: 2018
Architects: Tsutsumi and Associates
Design team: Yoshimasa Tsutsumi, Weiwei Shi,Yu Peng / Tsutsumi & Associates
Lighting design: Keigo Tanaka, Yoshihiro Kanamori / Lightmoment
Facility Planning: Liansheng Bao, Guangqiang Zhang, Liwei Liang, Hui Zhang / Beijing Yanhuang International Architecture & Engineering
Contractor: Sichuan Jiuwei Dashu Jiaju Keji Youxian Gongsi, and other companies
Photographs: Liu Wei
Main structure: Reinforced Concrete construction (RC)
Building scale: 1 floor
Total floor area: 173.3m²
Design term: 2018.03-2018.06
Construction term: 2018.06-2018.10








