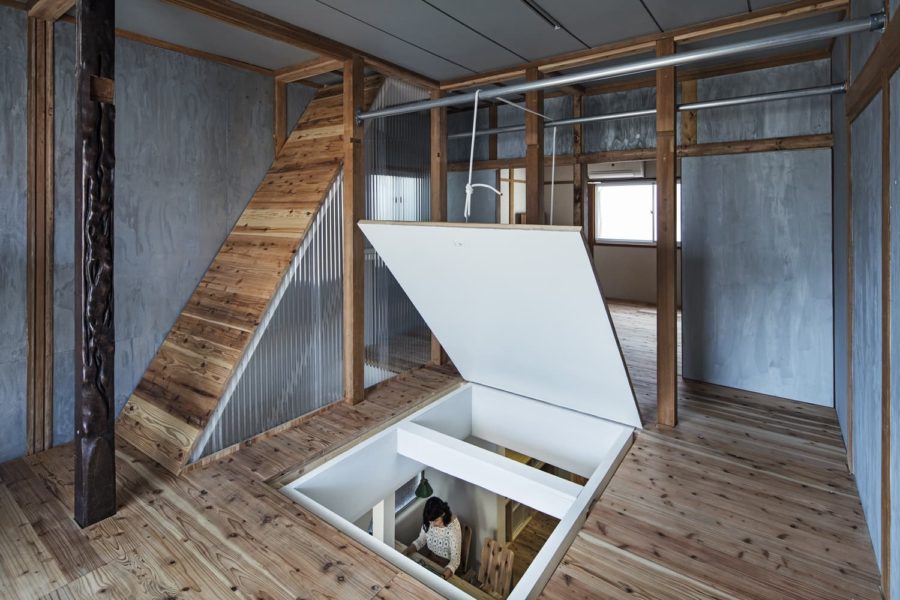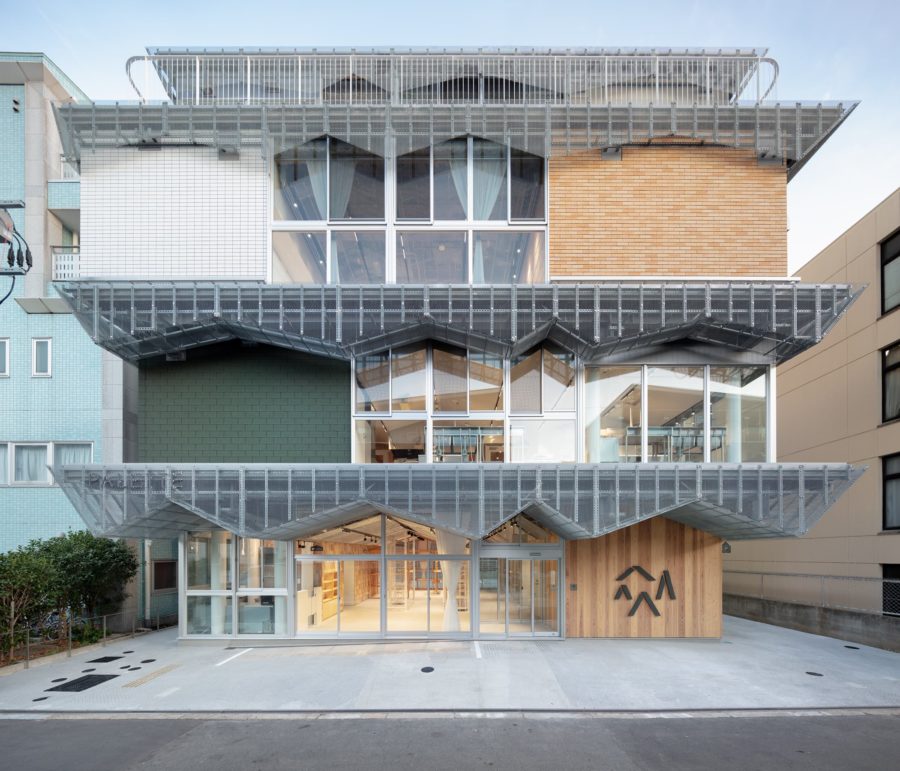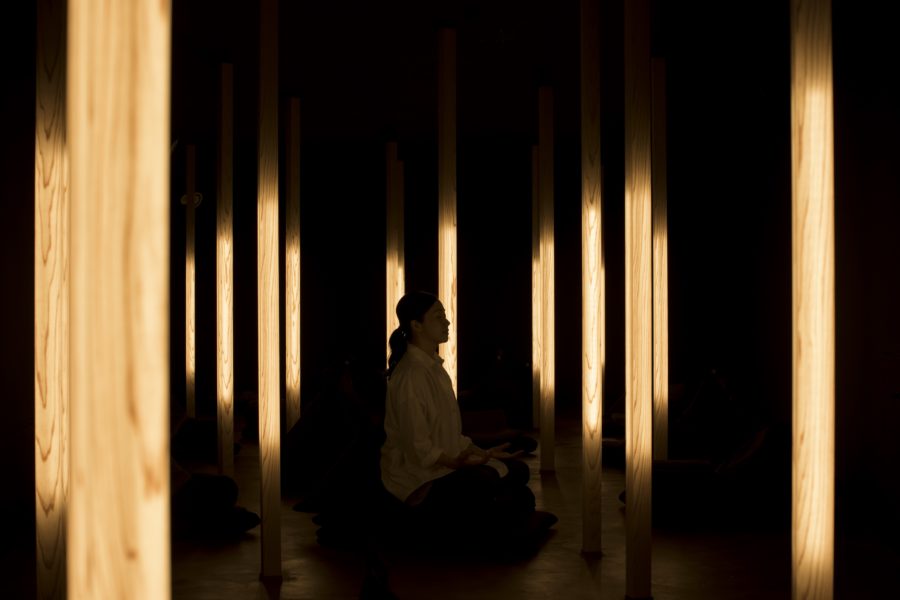明治時代から代々住み継いできた住宅を建て替えるプロジェクトである。すでに子どもたちは独立している、老夫婦のための小さな住宅をつくった。
敷地は、古くからの街道沿いにある。江戸時代以降、宿場町として商店が軒を連ねていたが、ここ最近は店を畳んでしまったところも増えている。往時の景観にならい、軒を南側の街道に対して張り出し、その下を駐車場とした。
屋根には、大きなドーマー窓を設けている。これは、南からの採光を最大限に得るためで、おかげで家の中は奥まで陽が差し込み、明るい。これにより、寝室は街道側、落ち着いた雰囲気のリビングが奥という、通常の住宅とは反転した平面計画となっている。
ドーマー窓を設けて生まれた空間には床を張り、屋根裏部屋のようにした。正月や盆休みには、帰省した子供たちの寝室として使われている。(富永大毅)
A house with extended eaves and dormer windows that evokes the history of the land
This project was to rebuild a house that has been lived in for generations since the Meiji era. We built a small house for an elderly couple whose children are already independent.
The site is located along an old highway. Since the Edo period, this road was lined with shops as an inn town, but recently more and more shops have closed down. So, we designed this house’s eaves overhang the south side of the road, and the bottom of the eaves was used as a parking lot, in keeping with the Edo period’s landscape.
The roof has large dormer windows, which allow light to pass through from the south. The purpose of these windows is to maximize the amount of light coming in from the south so that the house’s interior is bright and sunny. As a result, the house’s plan is reversed with the bedrooms on the street side and the quiet living room at the back of the house.
The space created by the dormer window is covered with flooring to resemble an attic. During New Year’s Day and Bon holidays, this space is used as a bedroom for the children who have returned home. (Hiroki Tominaga)
【ドーマー窓の家】
所在地:岐阜県恵那市
用途:戸建住宅
竣工:2015年12月
設計:TATTA 富永大毅建築都市計画事務所
担当:富永大毅、藤間弥恵
構造設計:田村尚土 / ディックス 構造設計部
施工:丸長ホーム
撮影者:太田拓実
構造:木造
建築面積:102.30m²(新築部分81.36m²)
延床面積:98.33m²(新築部分 65.97m²)
設計期間:2014.10-2015.04
施工期間:2015.06-2015.12
【House with dormer windows】
Location: Ena, Gihu, Japan
Principal use: Residential
Completion: 2016
Architects: TATTA
Design term: Hiroki Tominaga, Yae Fujima
Structural design: Hisashi Tamura / DIX
Contractor: Marunaga Home
Photographs: Takumi Ota
Main structure: Wood
Building area: 102.30m²
Total floor area: 98.33m²
Design term: 2014.10-2015.04
Construction term: 2015.06-2015.12








