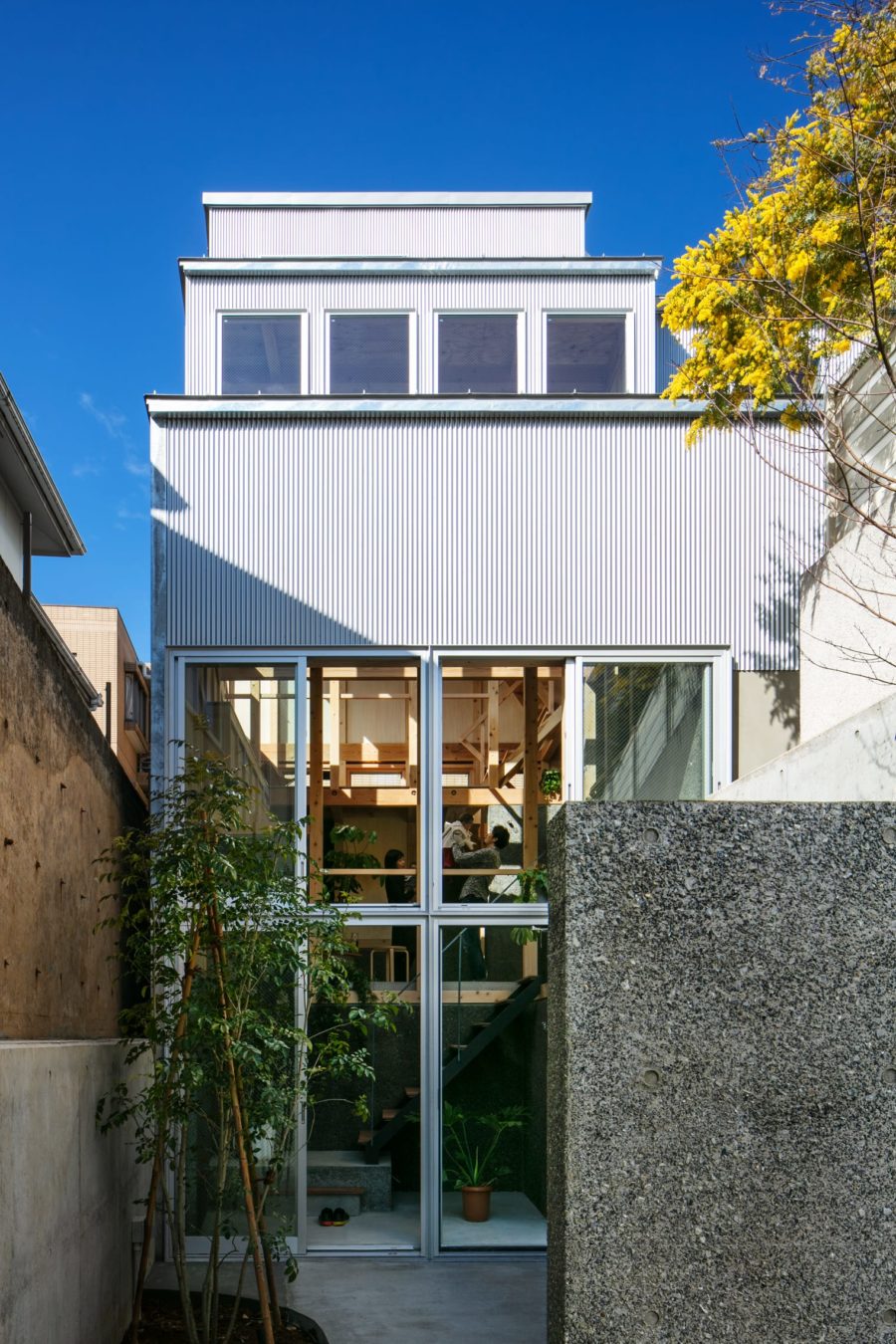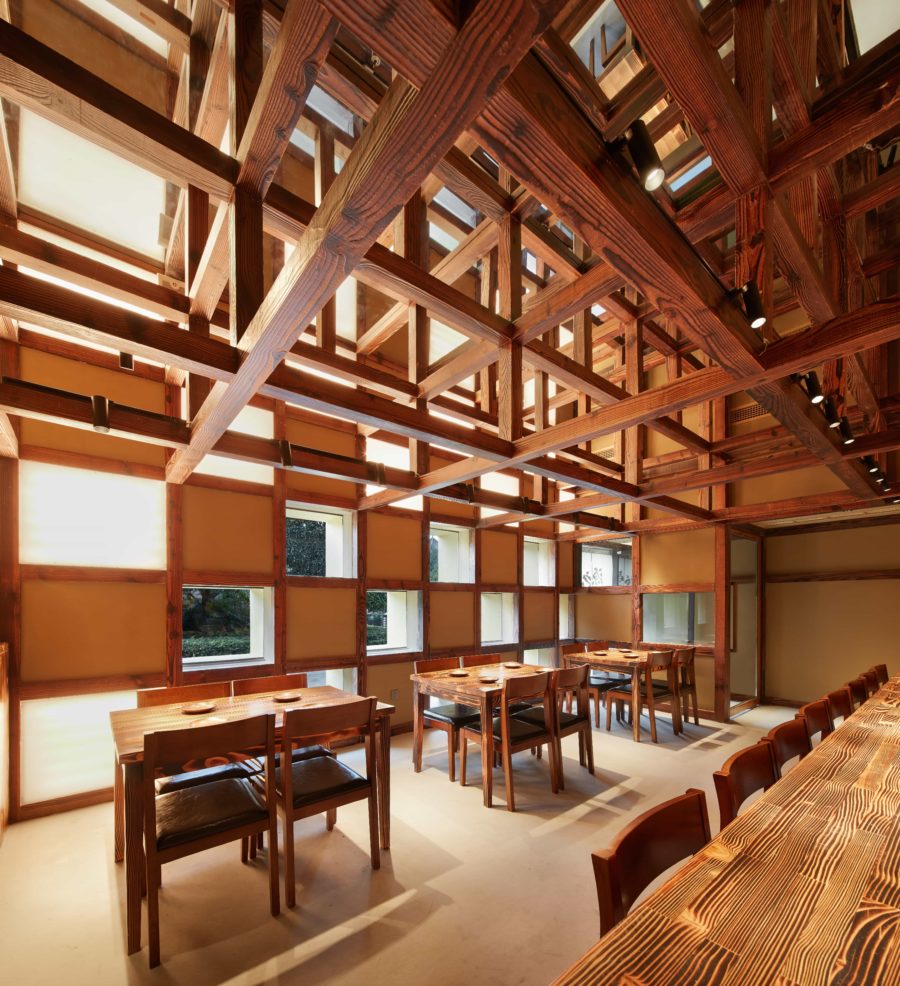千葉県野田市にあるベーカリー〈トイット Tiny Bakery〉は、フランス語で屋根を意味する「toit」が名前の由来である。経営するのは、個人のオーナーでも飲食系の法人でもなく、千葉を中心に宅地開発を本業とするデベロッパーである。交通が不便であることを逆手に取り、自然環境に恵まれた194区画の宅地を開発した事業者として、緑地や広場とともに街の活性化の呼び水となるよう、この店舗を計画した。
大きな屋根の軒下には、可動式のコーヒーショップや花屋など、季節や時間によって街のニーズを反映した業態の店舗が集うことができる。
それは休日に特別に出かける日本型のマルシェとは意味合いが異なり、主食のパンを買う・食べるという日常で接する店舗を中心にして、時折出会う花や雑貨などは生活のアクセントとなり、さまざまな食べ物や商品をテイクアウトできる街のインフラとして活躍する。
デザインのポイントは大きく2つある。1つ目は、街の顔として遜色のない外観となる大きな屋根である。圧迫感を抑えるべく平屋とし、外壁に大きく「トイット」の文字を配した。
また、店内の売場スペースを最小限(売場約9.5m²、厨房20m²)にすることによって生じた75m²もの広い軒下スペースを活用し、さまざまな業態の店が集まり、気持ちのいい半屋外で飲食ができるスペースを確保した。店内と同様に、軒下にオリジナルのペンダント照明を吊るすことにより、外部空間である軒下の印象をインテリア化。外でも中でもないような、半屋外の雰囲気を演出した。
2つ目は、その屋根と壁の角度を45度ずらすことで生まれる、軒下の多様な半屋外スペースである。南側の店舗入り口前は、多目的に使えるウッドデッキスペースとした。敷地外道路にも接し、街の外にも賑わいがあふれる西側は、店舗へ出入りする動線から外れた、落ち着けるイートインスペースに。東側は前面道路との段差がなく、キッチンカーなどがアクセスしやすい位置であり、屋外から直接利用できるトイレも併設した。北側は、裏動線スペースとして搬入口や備品置き場、スタッフの休憩スペースとなる。
これらを区切る壁は構造上、軒下部にもどうしても必要なものであるが、それに最大限の開口を設けることにより軒下同士が緩やかにつながり、結果的に適度な距離感を持つ多様な空間ができた。視覚的にもその開口を通して見える緑や人の姿が、にじみ出てくるような印象となった。
デザインと同様に特徴的なのが、街自体を開発した地域のデベロッパーによる経営という点である。最寄りの駅からは歩いて30分という立地にも関わらず、毎日100組以上の来客があり、午前中に商品が売切れになる日も珍しくない。いわゆる駅前のパン屋とは性質が異なり、店舗の前ではもともと人の行き来はないに等しかった。194区画の住宅や緑地と同時にこの店舗を計画したことにより、街に人の行き来や滞留が発生。街のコミュニケーションの中心となるように、さらには敷地内外の交流の場になるよう日々店を開いている。(寺島敏貴+上領大祐+今城瞬+工藤英之)
A bakery with a triangular roof where local stores line up daily under the eaves
Tiny bakery, located in Noda City, Chiba Prefecture, takes its name from the French word “toit,” meaning “roof.” The bakery is not owned by a private individual or a restaurant company, but by a developer whose primary business is to develop residential land in and around Chiba. As a developer of 194 residential lots blessed with a natural environment, taking advantage of traffic inconvenience, we planned this store to be a catalyst for the revitalization of the town, along with green space and plaza.
Under the eaves of the large roof, a mobile coffee shop, a florist, and other businesses that reflect the city’s needs at different times of the year and seasons can gather.
It is different in meaning from the Japanese style marché, where people go out on holidays to buy and eat staple foods such as bread, and the occasional flower or general merchandise that they come across will accent their daily lives and act as an infrastructure for the city to offer a variety of food and products to take out.
The first is the large roof, which makes the building look as good as the city’s face. The first is the large roof, which makes the store look as good as the town’s face.
By keeping the retail space in the store to a minimum (9.5 m² of retail space and 20 m² of kitchen space), we made use of the 75 m² of space under the eaves of the building to create a pleasant, semi-outdoor space where various types of shops can gather to eat and drink. The impression of the exterior space under the eaves is interiorized by hanging original pendant lights under the eaves, just as inside the restaurant. We created a semi-outdoor atmosphere that is neither inside nor outside.
Secondly, by shifting the angle between the roof and the wall by 45 degrees, various semi-outdoor spaces are created under the eaves. In front of the store entrance, the south side of the building is a multi-purpose wooden deck space. The west side, which is adjacent to the road outside the site and full of activity outside the city, is a relaxing eat-in space off the shops’ traffic line. The east side has no steps from the front road and is easily accessible for kitchen cars, etc., and has toilets that can be used directly from outside. The north side of the building is used as a loading entrance, equipment storage, and staff rest area.
The wall that separates these spaces is structurally necessary under the eaves of the building. Still, the maximum number of openings was created to gently connect the spaces under the eaves, resulting in various spaces with an appropriate sense of distance. Visually, it gives the impression that the greenery and human figures are seen through the openings ooze out.
Just as distinctive as the design is the fact that it is managed by a local developer who has developed the town itself. Despite being located only a 30-minute walk from the nearest station, more than 100 pairs of customers come to the store every day, and it is not unusual for the store to be sold out in the morning. Unlike the so-called “bakery” located in front of the station, the store has always had virtually no foot traffic in front of it. The shop is opened daily to become the center of communication in the town and exchange between people on and off the premises. (Toshitaka Terashima, Daisuke Kamiryo, Shun Imajo, Hideyuki Kudo)
【トイット Tiny Bakery】
所在地:千葉県野田市みずき4-19-4
用途:ベーカリー
クライアント:拓匠開発
竣工:2018年
企画:拓匠開発
ディレクション:シロアナ
設計:上領大祐建築設計事務所、今城瞬建築設計事務所
担当:寺島敏貴(シロアナ)、上領大祐(上領大祐建築設計事務所)、今城 瞬(今城瞬建築設計事務所)、工藤英之(拓匠開発)
構造設計:Graph Studio
サイン計画:諸橋拓実
照明計画:シアターカンパニー
施工:星工務店
撮影:神宮巨樹
工事種別:新築
構造:木造
規模:地上1階
敷地面積:181.13m²
建築面積:92.17m²
延床面積:29.33m²
設計期間:2017.06-2018.06
施工期間:2018.01-2018.06
【Toit Tiny Bakery】
Location: 4-19-4 Mizuki, Noda, Chiba, Japan
Principal use: Bakery
Client: Takusho Kaihatsu
Completion: 2018
Planning and development: Takusho Kaihatsu
Direction: Siloana
Architects: Daisuke Kamiryo Architects, Shun Imajo Architects
Design team: Toshitaka Terashima (Siloana), Daisuke Kamiryo Architects, Shun Imajo Architects, Hideyuki Kudo (Takusho Kaihatsu)
Sign design: Takumi Morohashi
Lighting design: Theater Company
Contractor: Hoshi Komuten
Photographs: Ooki Jingu
Construction type: New building
Main structure: Wood
Building scale: 1 story bld.
Site area: 181.13m²
Building area: 92.17m²
Total floor area: 29.33m²
Design term: 2017.06-2018.06
Construction term: 2018.01-2018.06








