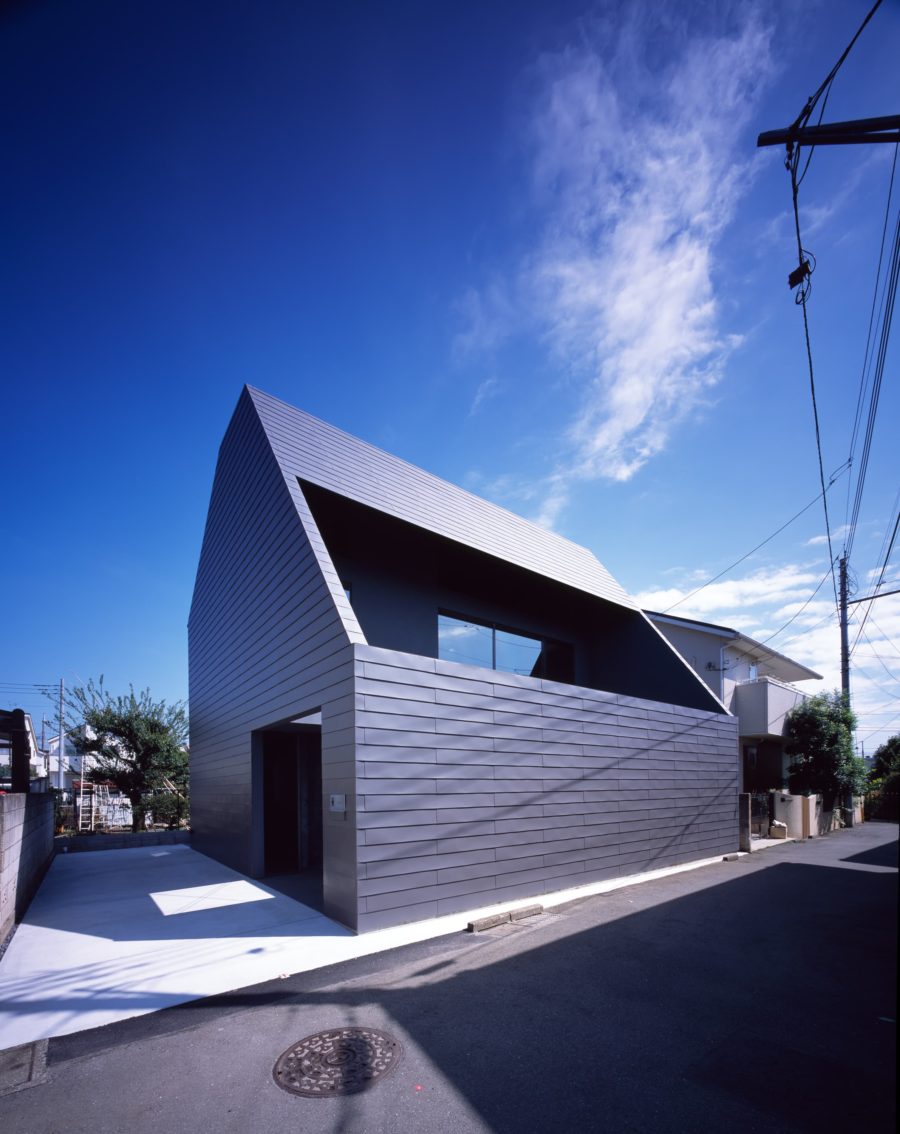埼玉県杉戸町にある宝性院の新たな観音堂の計画である。450年以上の歴史をもつ寺院の、地域の拠点となる観音堂を目指した。
お堂の中に祀られる仏像は方向性をもつ。南向きか東向きでなければならないという原則はあるが、参道から続いた軸線と仏像が対面するケースが圧倒的に多い。しかし、それでは参拝としての性質がメインになり、地域の活動が行われるような自由な活動が起きにくいと考えた。そこで参道の一部を拡げて中庭を設け、お堂の側面をその中庭に開く形式とした。それによってトップライトから光を受ける側面のボリュームや中庭が活動の背景となる。
観音様が横から見えるカジュアルさがありながら、駐車場から入ってみたときの樹木のような屋根の架構によって、象徴的に扱われた観音様へ対面する静謐さという2つの軸をもつことができた。さらに地域住民のコンサートやマルシェ、結婚式といったイベントから、静謐なお葬式まで行うことができている。
竣工後、そういった活動が町の関係を少しずつ書き換え、「共に生きていくこと」に価値を見出した住民が増えているのが確かに感じられる。現在のコロナ禍においても、地域の住民や子供たちに向け、オープンな中庭が客席となり、ホール(お堂)を舞台としてプロジェクターを使った映像紙芝居が行われた。
住職は「地域への恩返し」だという。宗教施設が現代の社会においてもつべき地域との関係を体現し、地域に開かれた人々の生きるための舞台である。(柿木佑介+廣岡周平)
A hall that opens to the area together with the courtyard under a tree-like frame
We introduce the Kannon-do hall in Hosyo-in Temple, which is located in Sugito Town, Saitama. The Kannon-do hall is used as a community center for its local community. The Buddha statue enshrined in the temple has a direction, and the architecture is designed from the consideration of its direction. It has a wide opening on the south side and connects to a courtyard designed as an extension of the temple approach. The volume of the side that receives light from the skylight and the courtyard are the background of the activity.
There are two axes: the public axis looking at the side aspect of the Buddha statue, which gives visitors a sense of familiarity, and the religious axis facing to the front of Buddha, which the purpose of the direction is enhanced due to the tree-like structure covering the ceiling of the hall. Due to the two axes, the type of events held in the hall ranges from concerts or marches by local residents to the serene funeral. Users can design events, considering the kind of events they have and the characteristics of these axes. (Yusuke Kakinoki, Shuhei Hirooka)
【宝性院観音堂】
所在地:埼玉県北葛飾郡杉戸町杉戸1-5-6
用途:宗教施設
クライアント:宝性院
竣工:2017年
設計:PERSIMMON HILLS architects
担当:柿木佑介+廣岡周平
構造設計:荒木美香(佐藤淳構造設計事務所)
環境コンサルタント:DE-lab
テキスタイル:佐藤未季(Talking about Curtains)
施工:山崎工務店
撮影:中村 絵+長谷川健太
工事種別:新築
構造:木造
規模:地上1階
敷地面積:866.00m²
建築面積:270.00m²
延床面積:270.00m²
設計期間:2016.07-2017.03
施工期間:2017.03-2017.11
【Hosyo-in Kannondo】
Location: 1-5-6, Sugito, Sugito-machi, Kitakatsushika-gun, Saitama, Japan
Principal use: Religious facility
Client: Hosho-in
Completion: 2017
Architects: PERSIMMON HILLS architects
Design team: Yusuke Kakinoki + Shuhei Hirooka
Structure engineer: Mika Araki (Jun Sato Structural Engineers)
Environmental consultant: DE-lab
Textile: Miki Sato (Talking about Curtains)
Contractor: Yamazaki construction office
Photographs: Kai Nakamura, Kenta Hasegawa
Main structure: Wood
Construction type: Renovation
Building scale: 1 story
Site area: 866.00m²
Building area: 270.00m²
Total floor area: 270.00m²
Design term: 2016.07-2017.03
Construction term: 2017.03-2017.11








