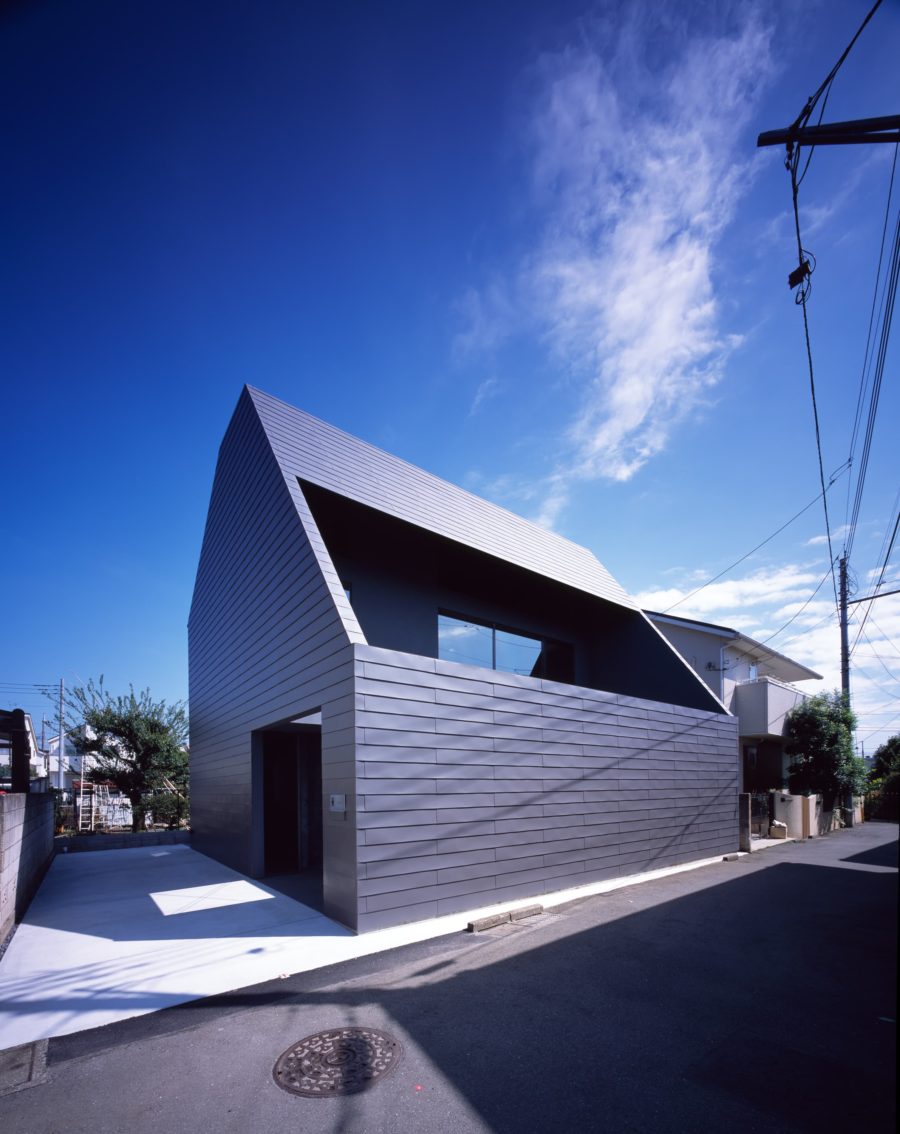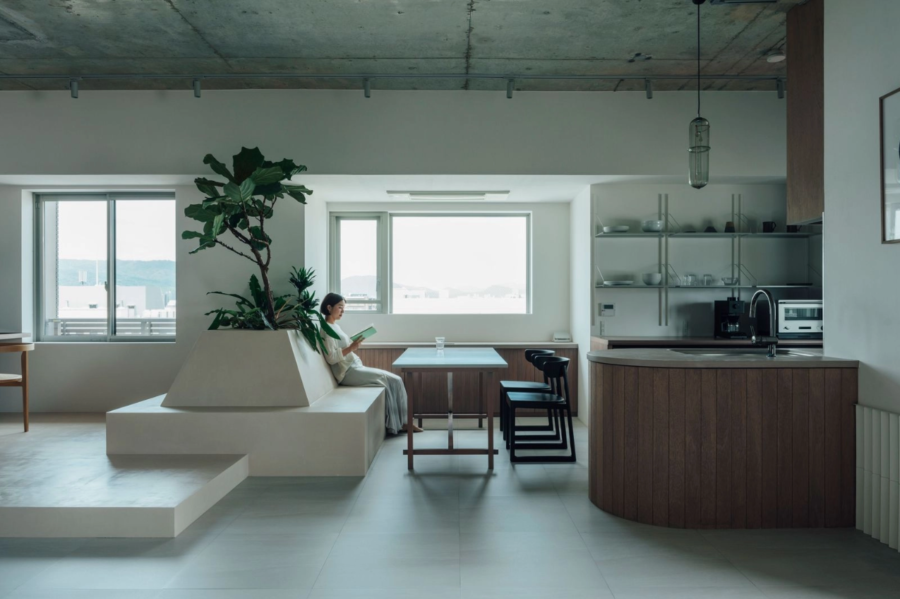敷地は国道と田畑の広がる集落に挟まれた位置にあり、交通量が多く時間の流れが速い西側と、穂波川や田畑の開けたのびやかな風景とのギャップが大きい場所である。また敷地周辺には神社がつくり出す森があり、遠くにはボタ山が見える。少し離れた個所には炭鉱時代の巻き上げ機基礎の遺構、そして、宿場町の名残を残す煙突やれんが塀など、年月を経て残ってきた印象的な風景が見られる。
新たにここに建つ住宅も今後それらの風景の1つとなり得るように、白華していくセメント板や黒ずんでいく溶融亜鉛アルミニウムマグネシウム合金めっき鋼板、苔むしていくかご詰めの割栗石などを、外観を構成する素材として選定し、時間とともに風景の一部になっていけたらいいと考えた。
また、ここに住まう家族は東京から地元へ移り住み、近隣で畑を借りて農作業を行うなどして近所付き合いや親戚家族との交流も深め、緩やかな時間の中で丁寧な暮らしをしたいと望んでいた。
まずは国道側に対し、長い塀のようなボリュームで壁をつくり、東側に守られた庭をつくり出した。その庭に対して張り出した天井の高いダイニングは四周にハイサイドの開口を設け、空に対して開かれている。
2つのボリュームによるシンプルな構成と、木と鉄骨の混構造(短手方向を鉄骨のラーメンフレームとする)を採用することで、がらんどうの内部空間をつくり出し、さらに可動の収納家具と間仕切り建具を取り入れることで、住み手が手を加えながら変化していくことができるよう配慮した。ライフスタイルや家族構成に対応して変化していくこと、時間とともに完成していく建築が、施主の求める暮らしなのではないかと感じたからだ。
ハイサイドの窓からは遠くの山並みが見え、朝日が差し込む中で食卓を囲み、雲の流れを眺め、雨が降ればガラスに当たる水音を聞くような、そうした緩やかで大きなものと接続された暮らしができるのではないかと考えた。
空に開く一方で、ハイサイド下部は壁で閉じることで生活空間のプライバシーを確保している。国道や周辺からは、ダイニングの高い屋根が浮いて見える。近隣の住人は漏れ出るあかりやガラス越しに空や樹木を見る体験から、そこに住まう家族の雰囲気をぼんやりとつかみ取ることができるだろう。
施主の趣向とも相まって、内外ともに全体の素材感をラフなもので構成し、時間の流れとともに味わいをもつような素材、つくりとすることで、この場所のシンボルの1つとなるような住まいを目指した。(藤木俊大、佐屋香織、佐治 卓)
A single-story house that connects the landscape with materials that blend into the historic city of the coal-mining town
The site is located between the national road and a village with fields, and there is a big gap between the traffic on the west side, where the flow of time is fast, and the open landscape with the Honami River and fields. There is a forest created by the shrine and slag heap. At a little distance from the site, you can see the remains of the foundations of the windlass from the coal mining era, chimneys, and brick walls that have remained over the years, as well as the remnants of an inn town.
We selected materials for the house’s exterior, such as cement sheets that are sublimating, hot-dip zinc-aluminum-magnesium alloy-coated steel sheets that are darkening, and broken stones in cages that are becoming mossy, so that the new house could be one of these materials.
The family who lives in this house moved from Tokyo to their hometown, and they wanted to deepen their relationship with their neighbors and their relatives by renting a farm in the neighborhood. They wanted to live a polite life in a relaxed atmosphere.
First, we built a wall on the national roadside with a volume like a long wall and created a protected garden on the east side. The dining room with high ceilings overhangs the park and has high side openings on all four sides, which open up to the sky.
The simple composition of the two volumes and the hybrid structure of wood and steel (a rigid frame is used for the shortest length of the building) create a corrugated interior space, and by incorporating movable storage furniture and partitioning fixtures, we have made it possible for the building to change as the residents make their modifications. We thought that the client’s lifestyle would change in response to his lifestyle and family system and that the architecture would be completed over time.
They could live in a house where we could see the distant mountains from the high-side windows, sit around the dining table in the morning sunshine, watch the clouds drift by, and listen to the sound of water hitting the glass when it rains – a life that is gentle and connected to something bigger.
While opening to the sky, the lower part of the house’s high side is closed with a wall to ensure the privacy of the living space. The high roof of the dining room appears to float from the national road and its surroundings. Residents of the neighborhood can grasp the family’s atmosphere that lives there from the experience of seeing the sky and trees through the leaking light and glass.
Together with the client’s taste, we have aimed to create a house that will become one of the symbols of this place by composing the interior and exterior with rough materials and using materials and structures that will taste with the flow of time. (Shunta Fujiki, Kaori Saya, Taku Saji)
【飯塚の平屋】
所在地:福岡県飯塚市
用途:戸建住宅
クライアント:個人
竣工:2020年
設計:ピークスタジオ
担当:藤木俊大、佐屋香織、佐治 卓
構造設計:Graph Studio
施工:丸源産業
撮影:田中克昌
構造:混構造
工事種別:新築
規模:平屋
敷地面積:534.00m²
建築面積:142.00m²
延床面積:142.00m²
設計期間:2017.12-2018.12
施工期間:2019.06-2020.06
【House in Iizuka】
Location: Iizuka-shi, Fukuoka, Japan
Principal use: Residential
Client: Individual
Completion: 2020
Architects: PEAK STUDIO
Design team: Shunta Fujiki, Kaori Saya, Taku Saji
Structure engineer: Graph Studio
Contractor: Marugen sangyo
Photographs: Katsumasa Tanaka
Main structure: Mixed structure
Construction type: New building
Building scale: 1 story
Site area: 534.00m²
Building area: 142.00m²
Total floor area: 142.00m²
Design term: 2017.12-2018.12
Construction term: 2019.06-2020.06








