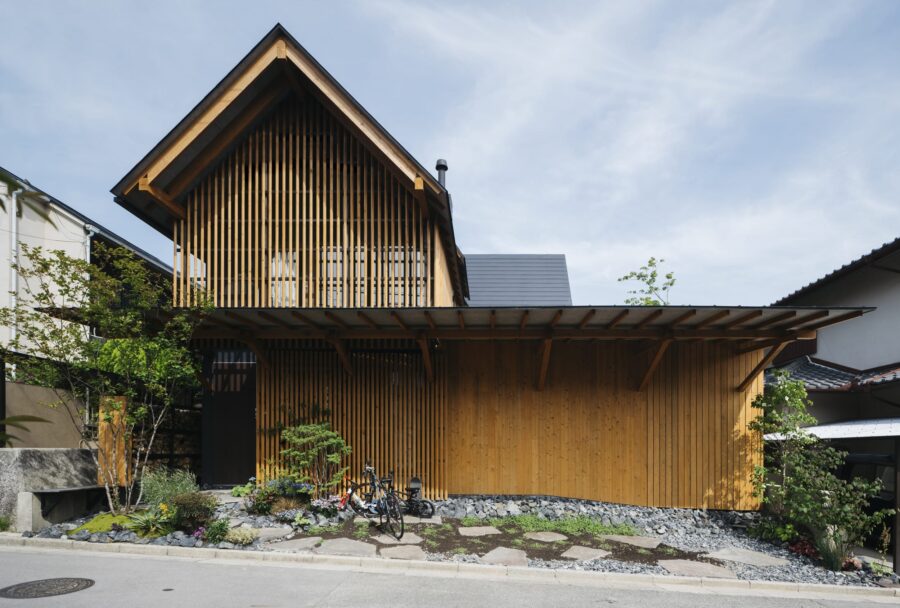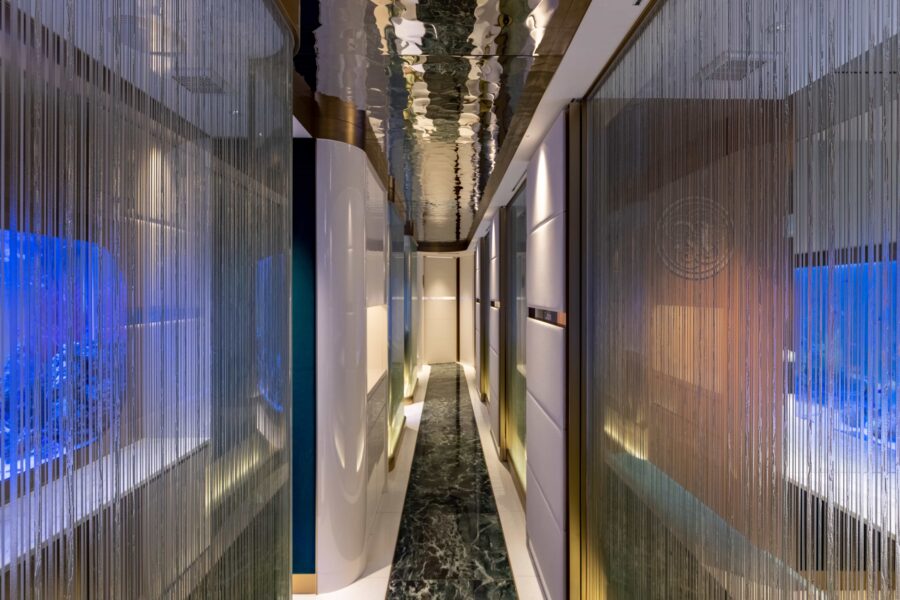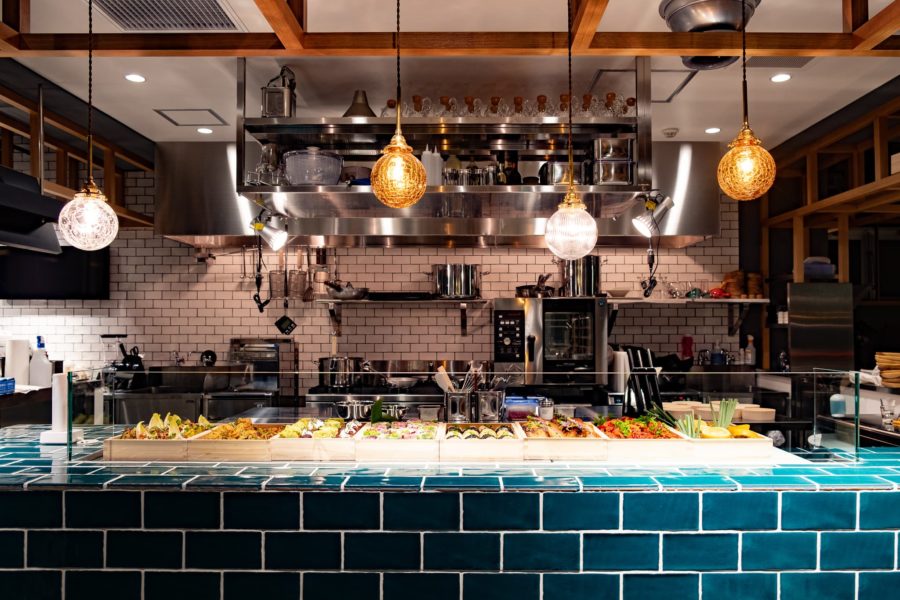オフィスのように均質な1室の空間で、20名くらいの利用者が作業机に向かって箱詰めをしたり、工業製品の部品を加工したりしている。半数はオープンなデスクで作業しているが、残りは視界に他者が入らないような目隠し付きの1人用デスクの前に座っている。見学者に緊張しているのか、積み上げられた段ボール箱とパーティションで仮設的に仕切られた個室の中から甲高い叫び声が聞こえてくる。就労支援施設〈PALETTE〉の設計に先立って、隣地にある既存施設で見た光景だ。
〈PALETTE〉は知的障害者が単純作業に従事するのではなく、各々の個性を生かしたものづくりを通して仕事をする就労継続支援B型事業の施設である。飴細工ができるお菓子工房や本格的な窯を設置した陶芸工房、シルクスクリーン機器を導入した印刷工房や平面絵画に限らない多様な表現のできるアトリエに加え、利用者の作品を発信するカフェやギャラリー、ショップも施設内に入っている。
それぞれの工房、アトリエでの制作は管理のしやすさから大きな1室の空間で行われるが、障害特性によっては既存施設で出会ったような他者と一緒に同じ空間にいることを苦痛だと感じる利用者もいる。本施設ではスケルトンドミノのような均質な空間ではなく、利用者1人ひとりが居心地のよい場所を発見できるような空間を設計することが求められた。
1階はカフェとショップ、ギャラリー、2階はお菓子工房と休憩所、3階は陶芸工房と紙すき工房、4階は印刷工房とアトリエと階層ごとに用途を分けているが、それらを仕切る天井は切妻屋根がいくつも連なったような形状とした。エキスパンドメタルのギザギザ天井の下に閉じた居室を配置すれば、身近なスケール感をした小屋のようなヴォリュームがたくさん現れる。
窯場には素焼きのレンガ、施釉室には光沢のあるタイルなど、小屋にはその室の用途を象徴するような素材や敷地周辺の建物の外壁に使われるような素材を使用しており、利用者は文字を読まずとも感覚的に場所を理解できるような工夫をしている。固有の素材を持った小屋とギザギザの天井を手がかりにしながら、利用者がそれぞれの快適な場所を探し出してくれることを期待している。
敷地は、大阪の下町歓楽街である十三のすぐ近くにある。各階の平面構成は東西に構造・設備のコアを配置することで南北に視線が抜ける構成となっており、開口部からは梅田スカイビルを含む超高層ビル群から、すぐ隣の工場や集合住宅の壁面までさまざまなスケールの建築を感じることができる。
竣工して気がついたことだが、工房やアトリエにいると周辺の奥行きのある景色と室内の素材が組み合わさって、屋内にいながら都市の外部空間にいるような気持ちになる。外観はさまざまな素材や尖った形状が積層された主張の強いデザインとなっているが、周囲の環境を建築に取り込んだ結果であり、十三という個性のある街の中で素直に受け入れられるデザインとなった。(坂東幸輔、野中あつみ、三谷裕樹)
Architecture like an urban space where users can find a place to fit in
In a homogeneous space like an office, about twenty users were engaged in work; some were packing products in boxes at their desks, and some were processing parts for industrial products. One-half of them were working at an open desk, and the other half sat at individual desks with partitions so that no other people came into sight. Because they felt nervous about the visitors, high screaming came from individual cabins separated by piled up boxes and partitions. We saw something in the existing facility on an adjacent section before designing the employment support facility PALETTE.
PALETTE is a facility for Continuous Employment Type B Support Services for the Disabled. People with intellectual disabilities engage in manufacturing work that respects each employee’s personality and individuality, not repetitive menial tasks. This facility is equipped with a confectionary factory where users can make amezaiku (Japanese candy art), a ceramics factory with a full-scale kiln, a printing factory with silk-screen equipment, and an art studio that allows various expressions not limited to paintings, as well as a café, gallery, and shop to exhibit users’ works. Creative activities in the factories and studios usually take place in a room with a large space from the manageability perspective. However, depending on the disabilities’ characteristics, some are stressed when in the same space with others like those I met at the existing facility. Therefore, for this facility, we were expected to design a space where each user could find a comfortable place to fit in, not a homogeneous space like a Domino Skeleton.
The building has four floors for different uses, including a café and shop on the first floor, a confectionary factory and break room on the second floor, ceramics and paper-milling factories on the third floor, and a printing factory and studio on the fourth floor. The shape of the ceilings separating each floor looks like several gabled roofs lined up. Placing closed rooms under the jagged ceiling made of expanded metal creates familiar scale huts. Each hut uses materials that represent its use. Those for use in exterior walls of the building around the site are used to understand where they are without reading signs intuitively; the kiln site uses unglazed bricks, and the glazing room uses glazed tiles. It is expected that users will find their comfortable place based on the huts’ characteristics with these unique materials and jagged ceiling.
The facility is located very closed to Juso, the entertainment district in Osaka. The building has the core of the structure and facility on the east and west sides on each floor, which gives an open view from north to east, where you can feel the various scales of the buildings from the opening―from skyscrapers, such as the Umeda Sky Building, to walls of factories and housing complexes right next to the facility. When in the factories and studio, coupled with the surrounding landscape with depth and inertial materials, you feel like you are in an urban outside space, which I realized after completing the construction. The exterior design is assertive with various layered materials and sharp objects. But this is only the result of making it fit into the buildings surrounding the facility, and the design has become accepted by the distinctive city of Juso. (Kosuke Bando, Atsumi Nonaka, Yuki Mitani)
【淀川区就労支援施設 PALETTE】
所在地:大阪府大阪市淀川区田川北1-7-5
用途:養護施設・福祉センター、その他商業施設
クライアント:社会福祉法人 関西中央福祉会
竣工:2019年
設計:坂東幸輔建築設計事務所+ナノメートルアーキテクチャー
担当:坂東幸輔、鈴木理咲子(坂東幸輔建築設計事務所)+野中あつみ、三谷裕樹、池原健介(ナノメートルアーキテクチャー)
構造設計:なわけんジム
機械設計:ジーエヌ設備計画
電気設計:タクトコンフォート
カーテン:ファブリックスケープ
施設ロゴ:木住野彰悟(6D)
家具計画:PROMENADE FURNITURE + BRUNCH
施工:加藤組
撮影:太田拓実
構造:鉄骨造
工事種別:新築
規模:5階建て
敷地面積:502.30m²
建築面積:280.30m²
延床面積:859.52m²
設計期間:2016.09-2018.09
施工期間:2018.09-2019.09
【PALETTE Workspace for Continuous Employment】
Location: 1-7-5 Tagawakita, Yodogawa-ku, Osaka-shi, Osaka, Japan
Principal use: Group home, Care facility, Commercial facility
Client: Kansai-chuo Social Welfare Association
Completion: 2019
Architects: Kosuke Bando Architects + nanometer architecture
Design team: Kosuke Bando, Risako Suzuki (Kosuke Bando Architects) + Atsumi Nonaka, Yuki Mitani, Kensuke Ikehara (nanometer architecture)
Structure engineer: NAWAKENJI-M
Mechanical design: Gn Setsubi Keikaku
Electriccal design: Tact Comfort
Curtains: fabricscape
Facility Logo: Shogo Kishino (6D)
Furniture: PROMENADE FURNITURE + BRUNCH
Contractor: Kato-gumi
Photographs: Takumi Ota
Main structure: Steel
Construction type: New building
Building scale: 5 stories
Site area: 502.30m²
Building area: 280.30m²
Total floor area: 859.52m²
Design term: 2016.09-2018.09
Construction term: 2018.09-2019.09








