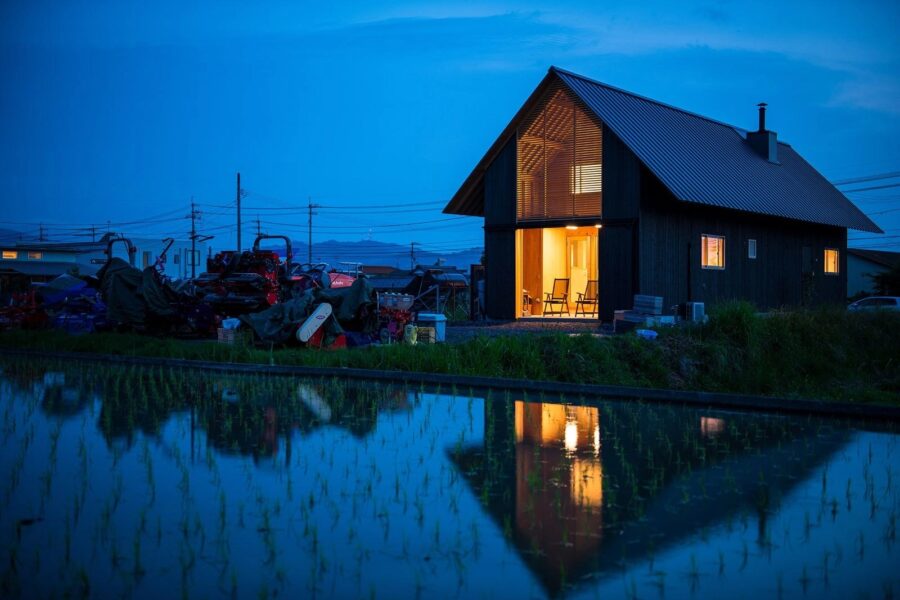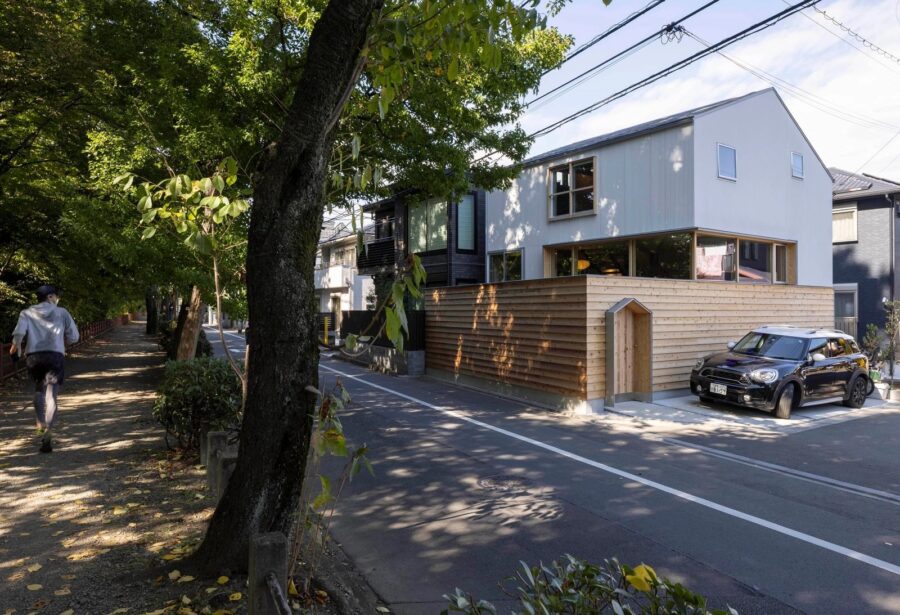東京郊外の住宅密集地に建つ住宅で、建主は大手不動産会社の設計デザイナー。メタリックグレーのガルバリウム鋼板の屋根と外壁がモノコックな外観をつくり出しながら、生活者のプライバシーを確保し、道路面からは1階での生活の様子を窺うことはできない。屋根面に開けられた大きな開口からは室内に十分な光が降り注ぎ、コンパクトな空間の解放感を増幅させている。
1階エントランスは、階段と水廻りの間から敷地奥の風景が望める仕掛け。エントランス土間の延長にあるパブリックダイニングは、家族のキッチンとしてのみならず、ゲストをもてなす客間空間としても機能している。デザインと機能を併せもつドイツ・ジーマティック社のアイランド型カウンターキッチンは、さながらビストロレストランのような雰囲気だ。
大きな開口部と連続する外部テラスはアウトドアリビングとして機能し、屋外ソファなどを設けることでアウトドアパーティーが楽しめる。中庭形式になっていることからプライバシーも保たれ、道路側とは思えない落ち着いた空間が広がっている。
大きな吹き抜けやロフトと一体になった2階は、天井高を活かしたリビング空間として機能する空間。垂木露しと一体化した軒先の繊細な連続感が空間に広がりをつくり出し、夜には間接照明の効果による優しい光が空間全体を包み込み、幻想的である。
1階のレストランで食事をした後は、ここで寛ぐことができる、いわばオーベルジュのような家である。(黒崎 敏)
A residence like an auberge that is both enclosed and open
The owner is a designer for a major real estate company, and the house is located in a dense residential area on the outskirts of Tokyo. The metallic gray galvanized steel roof and exterior walls create a monocoque appearance, while ensuring the privacy of the residents, and it is impossible to see the life on the ground floor from the street. A large opening in the roof provides ample light for the interior, amplifying the sense of freedom in this compact space.
The entrance on the first floor is designed to offer a view of the interior of the site from between the stairs and the washroom and bathroom. The public dining room, which is an extension of the earthen floor of the entrance, functions not only as a kitchen for the family but also as a guest room. The German company Siematic’s island-type counter kitchen, which is both functional and well-designed, has the feel of a bistro restaurant.
The large openings and the connected terrace function as an outdoor living space, and outdoor parties can be enjoyed by installing an outdoor sofa. Since the terrace is a courtyard, privacy is maintained, and it’s hard to believe it’s on the street side.
The second floor, which is integrated with a large atrium and loft, functions as a living space with a high ceiling. The delicate continuity of the eaves integrated with the rafters creates a sense of expansiveness in the space, and at night the effect of indirect lighting wraps the entire space with a gentle glow, creating a fantastic atmosphere.
This house is like an auberge, so to speak, where you can relax after having a meal at the restaurant on the first floor. (Satoshi Kurosaki)
【COVER】
所在地:東京都府中市
用途:戸建住宅
クライアント:個人
竣工:2018年
設計: APOLLO
担当: 黒崎 敏
構造設計:正木構造研究所
厨房設計:ジーマティック
照明計画:シリウスライティングオフィス
インテリア:カッシーナ・イクスシー
施工: 平野建設
撮影:西川公朗
構造:木造
工事種別:新築
規模:地上2階
敷地面積:149.01m²
建築面積:57.01m²
延床面積:101.56m²
設計期間:2016.09-2017.06
施工期間:2017.08-2018.07
【COVER】
Location: Fuchu-shi, Tokyo, Japan
Principal use: Residential
Client: Individual
Completion: 2018
Architects: APOLLO
Design team: Satoshi Kurosaki
Structure engineer: Masaki Structures
Kitchen planning: Siematic
Lighting design: SIRIUS LIGHTING OFFICE
Interior: Cassina ixc.
Contractor: Hirano Construction
Photographs: Masao Nishikawa
Main structure: Wood
Construction type: New building
Building scale: 2 stories
Site area: 149.01m²
Building area: 57.01m²
Total floor area: 101.56m²
Design term: 2016.09-2017.06
Construction term: 2017.08-2018.07








