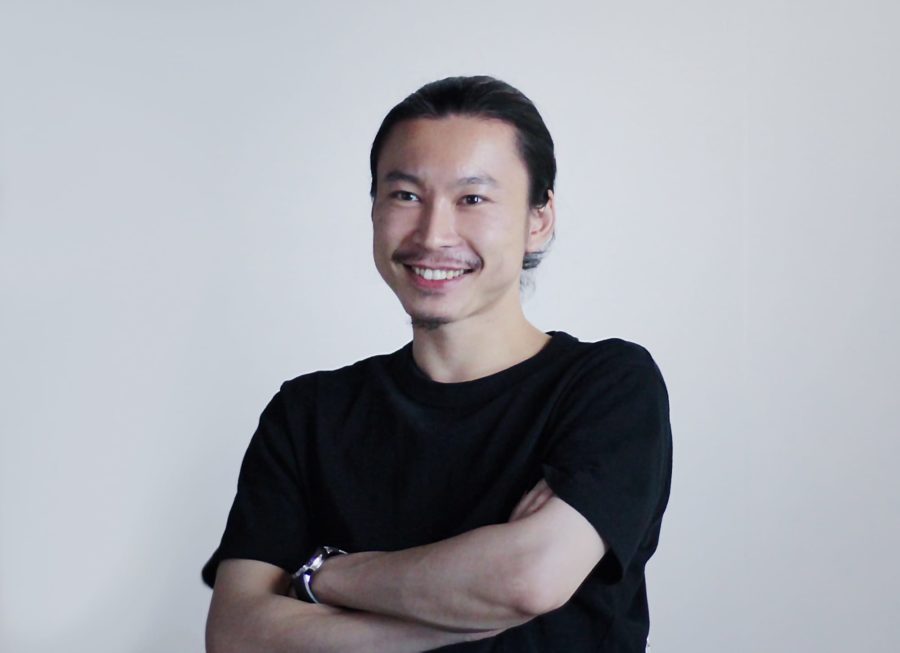(English below)
介護老人保健施設の改修計画。
これまで通所サービスに使われていたワンフロアを、入所サービスに利用できるよう改修することが求められた。入所サービスは介護のみならず、一定期間の居住環境を提供するものである。そこで、建築基準法上の「用途区分」や通例的な意味合いでの「施設」としてではなく、入居者がくつろぐことのできる空間を目指したいと考えた。
一方で、建築基準法の用途区分から求められる法規制の問題や、施設という性格から発生する運用の問題を無視することはできない。そこで、規制や運用の問題を達成する「計画」と、生活の場をつくる「雰囲気」を重ねるように設計することを目指した。
具体的には、「計画」を行うのは平面図(壁の位置)、「雰囲気」をつくるのは天井伏図、詳細図、家具図、サイン図(垂れ壁、建具の納まり、家具、サイン)というように、空間を構成する要素の設計に対して、意味・役割の仕分けを行った。
壁の位置は施設の運用上、考慮されるべき出来事や、法規制から求められる仕様を「計画する」ようにし、それ以外の部分については一般的な施設の常識をあえてずらすことで、機能性を担保しながらも、どこか施設とは違う「雰囲気をつくる」ように設計した。(石黒泰司)
A long-term care facility that designed the ambience while sorting elements of the space and clearing regulations
The project for the renovation of a long-term care facility.
The one floor previously used for daycare services was required to be renovated into residential services. The residential service provides not only nursing care but also a residential environment for a certain period of time.
Therefore, we want to create space where residents can relax, not as a “traditional facility” which is focused on efficiency and gets caught in the use classification of the Building Standard Law in Japan.
On the other hand, we can not ignore Building Control required by the use classification of the Building Standard Law and the operational matters that arise from the nature of the facility.
Thus, we decided to design the building with the “plan” for achieving the regulatory and operational matters and the “ambience” for creating a place to live.
The “plan” is done on the floor plan (position of the walls). The “ambience” is created by the ceiling plan, detailed drawings, furniture drawings, and signage plan (those makes hanging walls, fittings, furniture, and signage). The elements of the design that configure the space are categorized into those two by their meanings.
We “planned” the position of the walls which is arranged in order to meet the operational purposes and the legal regulations. The other parts are designed to be out of the architectural norm. it makes the different “ambience” from traditional facilities but it secures the functionality. We achieved both legal regulations and relaxed space like home. (Taiji Ishiguro)
【計画と雰囲気】
所在地:広島県
用途:養護施設・福祉センター・病院
クライアント:医療法人社団光仁会
竣工:2019年
設計: アンビエントデザインズ
担当: 石黒泰司、和 祐里
照明計画:前 博之
施工: 長岡商事
撮影:千葉正人
構造:RC造
工事種別:リノベーション
延床面積:549.64m²
設計期間:2018.10-2018.12
施工期間:2019.01-2019.04
【plan and ambience】
Location: Hiroshima, Japan
Principal use: Group home, Care facility, Hospital
Client: Medical Corporation Koujinkai
Completion: 2019
Architects: ambientdesigns
Design team: Taiji Ishiguro, Yuri Yamato
Lighting design : Hiroshi Mae
Contractor: NAGAOKA SHOUJI
Photographs: Masato Chiba
Main structure: Reinforced Concrete construction
Construction type: Renovation
Total floor area: 549.64m²
Design term: 2018.10-2018.12
Construction term: 2019.01-2019.04

