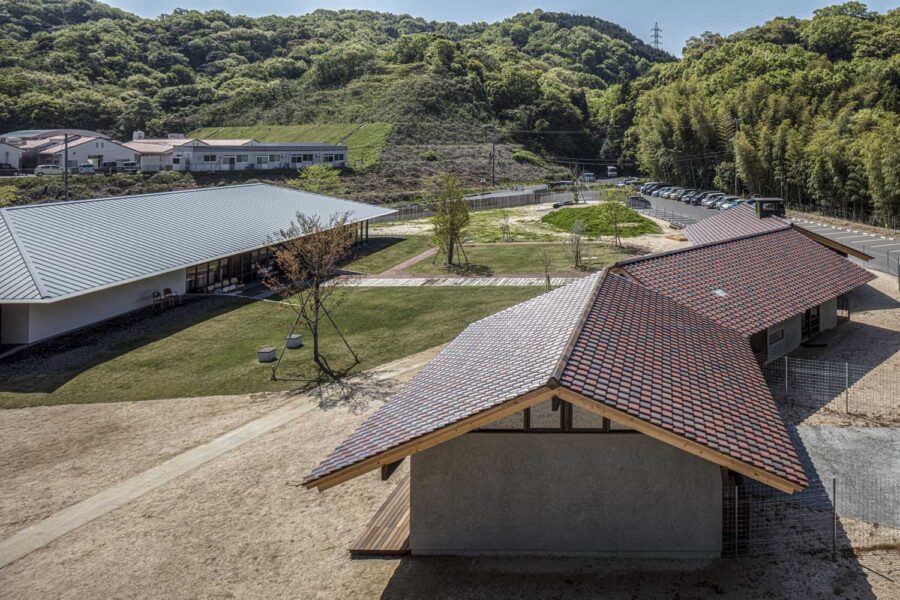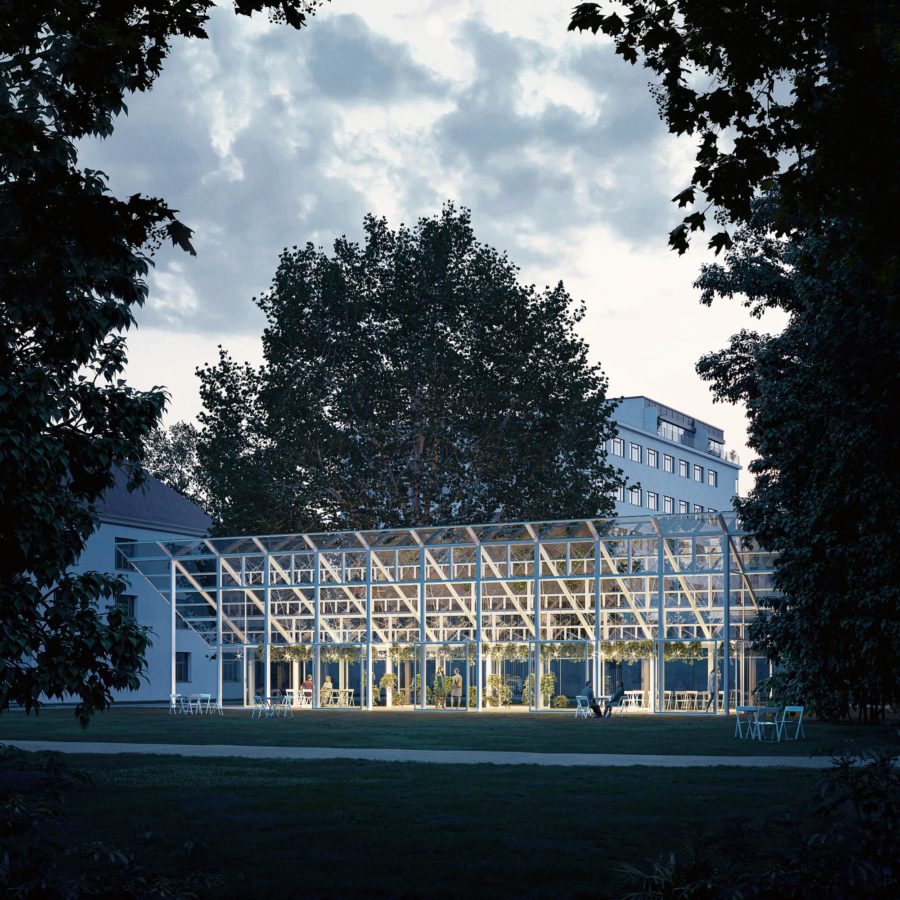古い町並みが残り、住宅が密集する周辺環境の中、本計画敷地の道路向かいにある公園が地域の貴重な余白となっている。当該地域にあって隣接する賃貸住宅を含めた広大な敷地を所有するクライアントから、住宅として高い品質と同時に、周辺環境にも配慮した設計を求められたことを背景に今回の設計に至った。
住宅設計において、クライアントの多くがプライバシーを確保しつつ内外の空間の繋がりを求めている。建築を開放するための開口部と、プライバシーを守るための塀を、この計画ではそれぞれを別のモノとして扱うのではなく、1つの建築とすることで開放とプライバシーという相反する要望に応えた。
隣接する賃貸住宅、道路向かいの公園や敷地裏手の道路など、周辺の視線からプライバシーを確保するため開口は最小限にとどめ、吹き抜けやバルコニー、庭から光を取り込む計画とし、構造は階高や室内のスパンの確保からRC造が最適と判断した。
しかしRC造は単色で均一な素材であるため、今回のように開口部が少ない設計となると、単調で鈍重な建築となってしまう。そこで2階をずらし、採光とプライバシー確保のために設置した2階の大きな吹き抜け部分にスギ型枠で表情を付けた。なおかつ大きく角度を付けたことで、2階部分が軸を中心に旋回しているような表現を与え、重厚であるがどこか軽やかさを感じる建築に仕上げた。
外構が建築をつくり、内外ともに建築としての空間化が図られ、建物の余白から木々が見えることにより周辺と調和し、外からも中からも楽しめる住宅となっている。(門内一生)
A mansion that shifts the second floor to capture light and has both profoundness and lightness
The park located across the road from the project site is a valuable blank space in the area, where old streets remain and houses are concentrated. This design came about because a client who owns a large site, including adjacent rental homes in the area, requested a high-quality house and a plan considering the surrounding environment.
In housing design, many clients are looking for connections between internal and external spaces while ensuring privacy. The plan did not treat the openings to open the building and the walls to protect privacy as separate objects, but as one building to meet the conflicting demands of openness and privacy.
To ensure privacy from the viewpoint of surrounding areas, such as neighboring rental houses, parks across the road, and roads behind the site, the company plans to minimize openings and take in light from the atrium, balconies, and gardens.
However, because RC is a monochromatic and uniform material, a design with fewer openings, such as this time, results in a monotonous and dull construction. Therefore, the second floor was shifted, and a large atrium on the second floor, set up for lighting and privacy, was given an expression using a cedar form. Also, by making a large angle, it gave the impression that the second floor was revolving around the axis, and the building was completed in such a way that it felt heavy but somehow light.
The exterior forms the building, and both inside and outside the building are made into spaces, and the trees can be seen from the margin of the building to harmonize with the surroundings, making the house enjoyable from both inside and outside. (Kazuo Monnai)
【PIVOT SHELTER】
所在地:広島県広島市
用途:戸建住宅
クライアント:非公開
竣工:2020年
設計:CAPD
担当:門内一生、小原弘和、常信 大、増井和哉
構造設計:中原英隆(Q & Architecture)
外構・造園計画:信原宏平、西之園裕二(WA-SO design)
照明計画:大島晴夫(スクラムエイト)
空調機器:眞田佳洋(三光産業)
キッチン制作:松永亜希子(松岡製作所)
制作家具:二宮靖夫(wood-furniture+1)
インテリア:末好宏紀(FAH)
エクステリア:柴崎 学(神明装建)
サイン計画:穂原剛太(九州銘木)
ハウスキーピング:飯田明(limclean)
施工:下岸宏靖、原田正治、葉間田稔(下岸建設)
撮影:笹倉洋平(笹の倉舎)
構造:RC造
工事種別:新築
規模:地上3階
敷地面積:557.59m²
建築面積:166.74m²
延床面積:325.71m²
設計期間:2017.03-2019.03
施工期間:2019.04-2020.02
【PIVOT SHELTER】
Location: Hiroshima-shi, Hiroshima, Japan
Principal use: Residential
Client: private
Completion: 2020
Architects: CAPD
Design team: Kazuo Monnai, Hirokazu Ohara
Structure engineer: Hidetaka Nakahara (Q & Architecture)
Exterior, Garden design: Kohei Nobuhara, Yuji Nishinosono (WA-SO design)
Lighting design: Haruo Oshima (Scrum Eight)
Air conditioning equipment: Yoshihiro Sanada (SANKO SANGYO)
Kitchen production: Akiko Matsunaga (MATSUOKA)
Furniture: Yasuo Ninomiya (wood-furniture+1)
Interior: Hiroki Sueyoshi (FAH)
Exterior: Manabu Shibasaki (Shinmei Soken)
Sign design: Gouta Hobara (Kyushu Meiboku)
Housekeeping: Akira Iida (limclean)
Contractor: Hiroyasu Shimokishi, Masaharu Harada, Minoru Hamada (Shimokishi Corporation)
Photographs: Yohei Sasakura (sasanokurasya)
Main structure: Reinforced Concrete construction
Construction type: New building
Building scale: 3 stories
Site area: 557.59m²
Building area: 166.74m²
Total floor area: 325.71m²
Design term: 2017.03-2019.03
Construction term: 2019.04-2020.02








