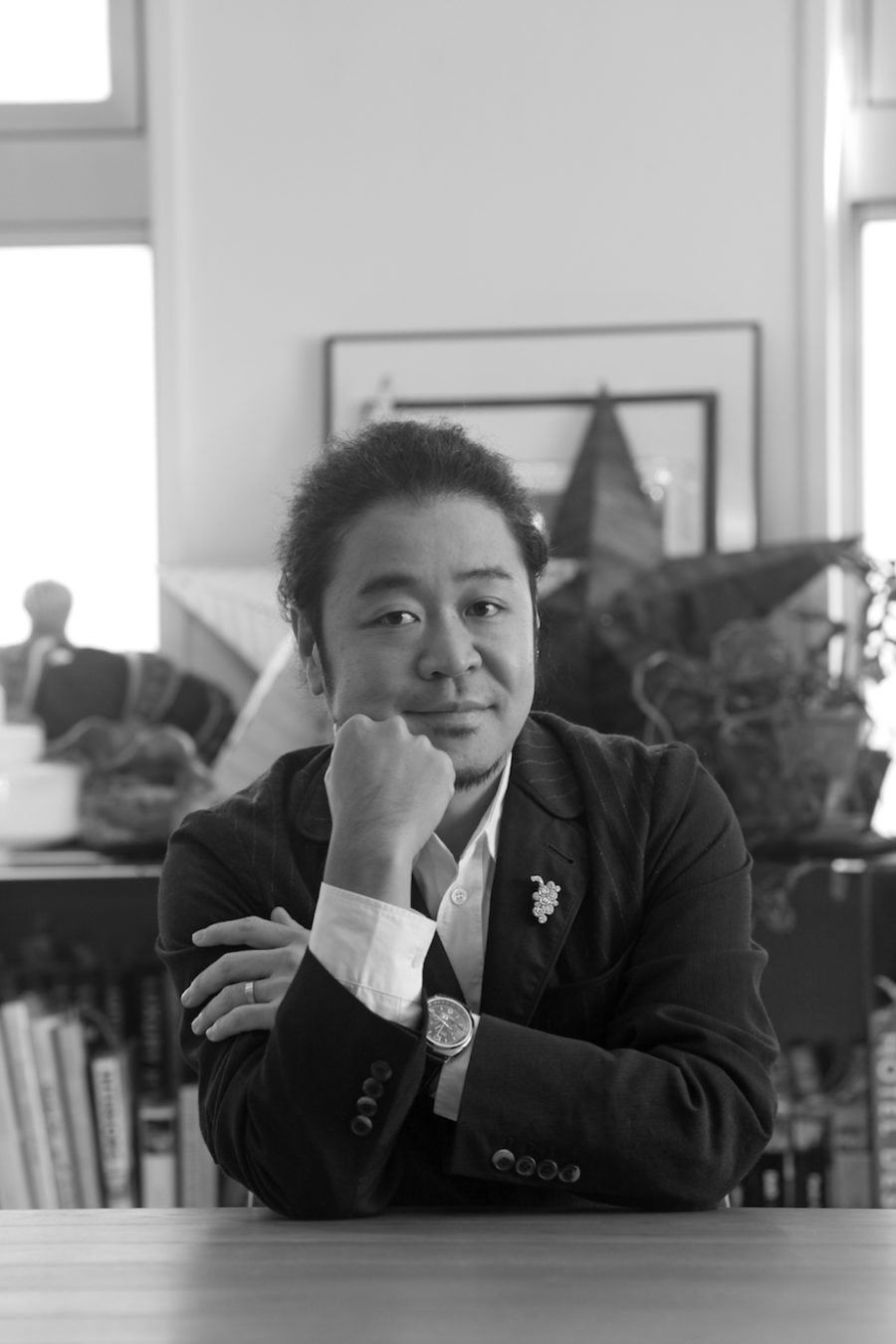(English below)
フィンランド語で「美しい」を意味する「カウニス」。このクリニックは、自分らしく美しく、生きることを探究しているお客様の「美の物語を紡ぐはじまりの場所」である。カウンセリング・手術・アフターフォローまで院長が一貫して担当するきめ細やかな診療をサポートするために、従来のクリニックを構成する要素を1つひとつ見直している。また、予約から術後までの一貫性を持ったブランディングを行ううえで、空間・グラフィック・音・香り・ウェブサイトのすべての体験で女性が心地良さを感じる美意識を追求している。
敷地は表参道駅から徒歩3分の、ラグジュアリーブランドエリア裏の静かな場所にある。患者様のプライバシー配慮が重視されるプライベートクリニックのため、外部からの視線が課題となった。全面ガラス張りの3500mmのファサードに対して、半透明の布という素材で、外からの視線を遮りながら、柔らかな表情で出迎える。院内はレセプションスペースを軸に、出入りの多いカウンセリングエリア、診察・オペ・リカバリーエリアに分け、プライバシーに最大限配慮したプランで構成。動線のメインとなる廊下は、間接照明を天井外周に添ってひと繋がりに配置し、空間の広がりを強調している。
また、従来のクリニックは部屋が細分化された機能優先型の配置計画となり、壁面と建具が必然的に多くなる。そこで、壁面の出角と入角を80Rと大きく定め、建具や欄間にもRをとりながら、空間全体のトーンに調和させている。その効果は従来の空間に対する既視感や緊張感を取り除き、照明の陰影に美しさをもたらす。
照明は肌の色を正確に確認できるよう、診療スペースは主にダウンライト(3500K)を使用し、それ以外の空間は患者様にリラックスしていただけるよう、暖色のダウンライト(3000K)ベースに間接照明(2700K)を使用している。空間全体の仕上げは、機能により素材は分けつつ、空間・グラフィック・ウェブサイトを構成する数種類のブランドカラーで色を統一することにより、視覚的かつ身体的な調和を生み出している。
美容外科は、患者様の行動と感情が手術前の「アップタイム」と手術後の「ダウンタイム」で異なるため、それぞれの諸室で空間がもたらす効果をていねいに設計する必要がある。それゆえ、光・素材・色とともに、音の効果をプランニング上で重視している。グレゴリオ聖歌でも注目されるソルフェジオ音階の周波数別効果を設定し、2つのエリアでオリジナルの環境音をサウンドデザインした。カウンセリングエリアでは心を安定させる174Hzや不安を緩和する396Hz、診察・オペ・リカバリーエリアでは傷ついたDNAの修復をする528Hzをベースに構成している。
開院して2カ月でありながら、スタッフ様をはじめ、従来のクリニックとの違いに気づかれる患者様の声も多いと伺っており、クリニックで過ごされる1つひとつのシーンで効果を感じている。
このカウニスクリニックが、外見の造形的な美しさを追求する美容外科の役割を超え、患者様1人ひとりの新たな価値観の発見、自分への新たな気づきを与えてくれる「美の物語のはじまりの場所」となることを願っている。(勝田隆夫 / LINE-INC.、平野晴香 / SIMONE)
Cosmetic surgery clinic that designed all experiences from space to sound to scent
“Kaunis” means “beautiful” in Finnish. This clinic is the “starting point for weaving a story of beauty” for customers who are searching for a beautiful life in their way. To support the clinic’s meticulous care, where the director is in charge of everything from counseling to surgery and follow-up, the elements that make up a conventional clinic are being reviewed one by one. Besides, in branding the clinic with consistency from appointment to post-surgery, we are pursuing an aesthetic sense that women feel comfortable within every experience of space, graphics, sound, scent, and website.
The site is a three-minute walk from Omotesando Station, in a quiet location behind a luxury brand area. Since this is a private clinic where consideration for patient privacy is essential, visibility from the outside was an issue. The 3,500mm glass facade is made of translucent fabric, which blocks the outside view while welcoming patients with a soft expression. The clinic’s interior is divided into a reception area, a counseling area where patients often come and go, and a consultation, operation, and recovery area, with maximum consideration given to privacy. In the corridor, which is the main flow line, indirect lighting is placed along the ceiling’s perimeter to emphasize the expansiveness of the space.
In a conventional clinic, the rooms are subdivided into sections, and the layout prioritizes function, which inevitably leads to a large number of walls and fittings. Therefore, the wall surfaces are set at a large angle of 80R, and the fittings and railings are also set at an angle of Round to harmonize with the overall tone of the space. The effect is to remove the sense of déjà vu and tension from the conventional area and bring beauty to the lighting’s shadows.
The lighting is mainly downlights (3500K) in the treatment spaces so that the skin color can be checked accurately, and indirect lighting (2700K) on a warm downlight (3000K) base is used in the other spaces so that patients can relax. The entire area is finished with different materials depending on the function. Still, the colors are unified with several brand colors that make up space, graphics, and websites to create visual and physical harmony.
In cosmetic surgery, patients’ behavior and emotions differ between the “uptime” before surgery and the “downtime” after surgery, so it is necessary to design the effects of space in each room carefully. For this reason, the results of light, materials, and color, as well as sound, are emphasized in the planning process. We designed the original environmental sound in two areas by setting up the effects of different frequencies of the solfeggio scale, noted in the Gregorian chant. The counseling area is based on 174Hz to stabilize the mind and 396Hz to ease anxiety, while the consultation, operation, and recovery area are based on 528Hz to repair damaged DNA.
Although the clinic has only been in operation for two months, many patients, including the staff, have noticed the difference between the clinic and conventional clinics and feel the clinic’s effects in every scene they spend time in.
I hope that the Kaunis Clinic will become a “place where the story of beauty begins,” where each patient can discover a new sense of value and a new awareness of themselves, beyond the role of cosmetic surgery that pursues the beauty of the outer form. (Takao Katsuta / LINE-INC., Haruka Hirano / SIMONE)
【KAUNIS CLINIC aoyama】
所在地:東京都港区南青山5-2-12 Gビル南青山03 2F
用途:医療施設
クライアント:高野敏郎
竣工:2020年
設計:LINE-INC
担当:勝田隆夫、稲垣直秀
クリニックプロデュース・ロゴ&グラフィックデザイン・WEBサイトデザイン:SIMONE
メディカルイラストレーター:tokco(レーマン)
サウンドデザイン:SOUND CoUTURE
アロマセラピスト:EPO Essencial Labo
施工:メッセ
撮影:Kozo Takayama
工事種別:新築
延べ床面積:52.58m²
設計期間:2020.07-2020.10
施工期間:2020.10-2020.12
【KAUNIS CLINIC aoyama】
Location: G bldg.Minamiaoyama03 2F, 5-2-12 Minamiaoyama, Minato-ku, Tokyo, Japan
Principal use: Clinic
Client: Toshiro Takano
Completion: 2020
Architects: LINE-INC
Design team: Takao Katsuta, Naohide Inagaki
Clinic Produce, Creative Direction: SIMONE
Medical illustrator: tokco / LAIMAN
Sound design: SOUND CoUTURE
Aroma therapist: EPO Essencial Labo
Contractor: MESSE Co.,Ltd.
Photographs: Kozo Takayama
Construction type: New building
Total floor area: 52.58m²
Design term: 2020.07-2020.10
Construction term: 2020.10-2020.12

