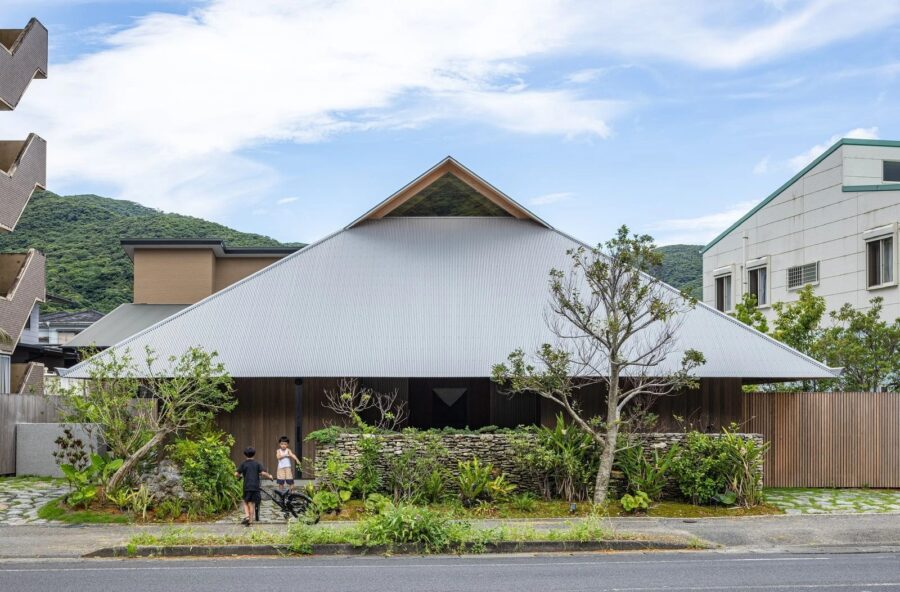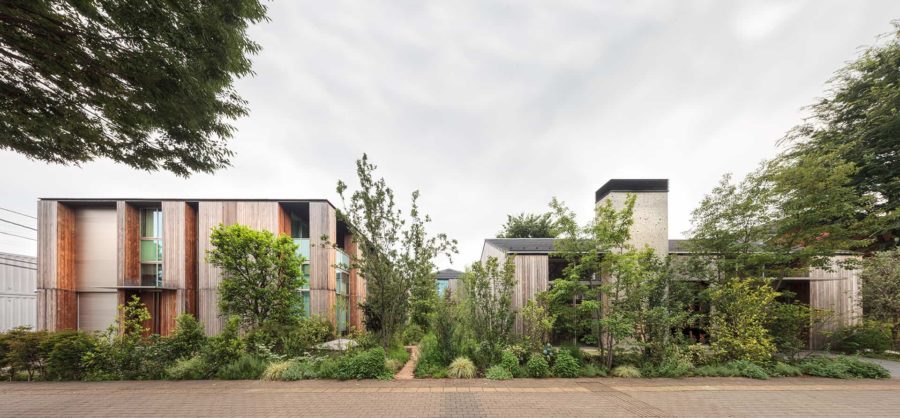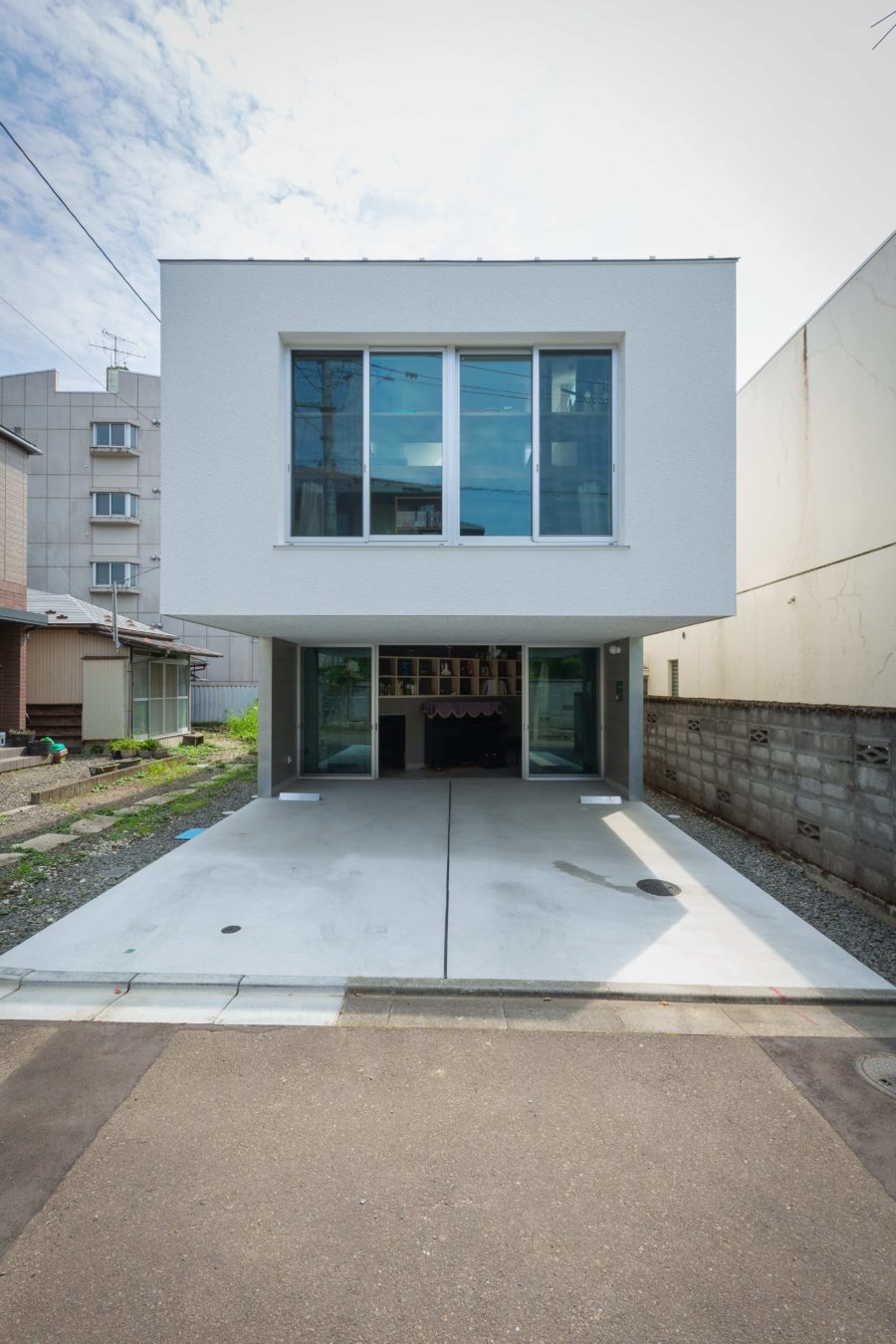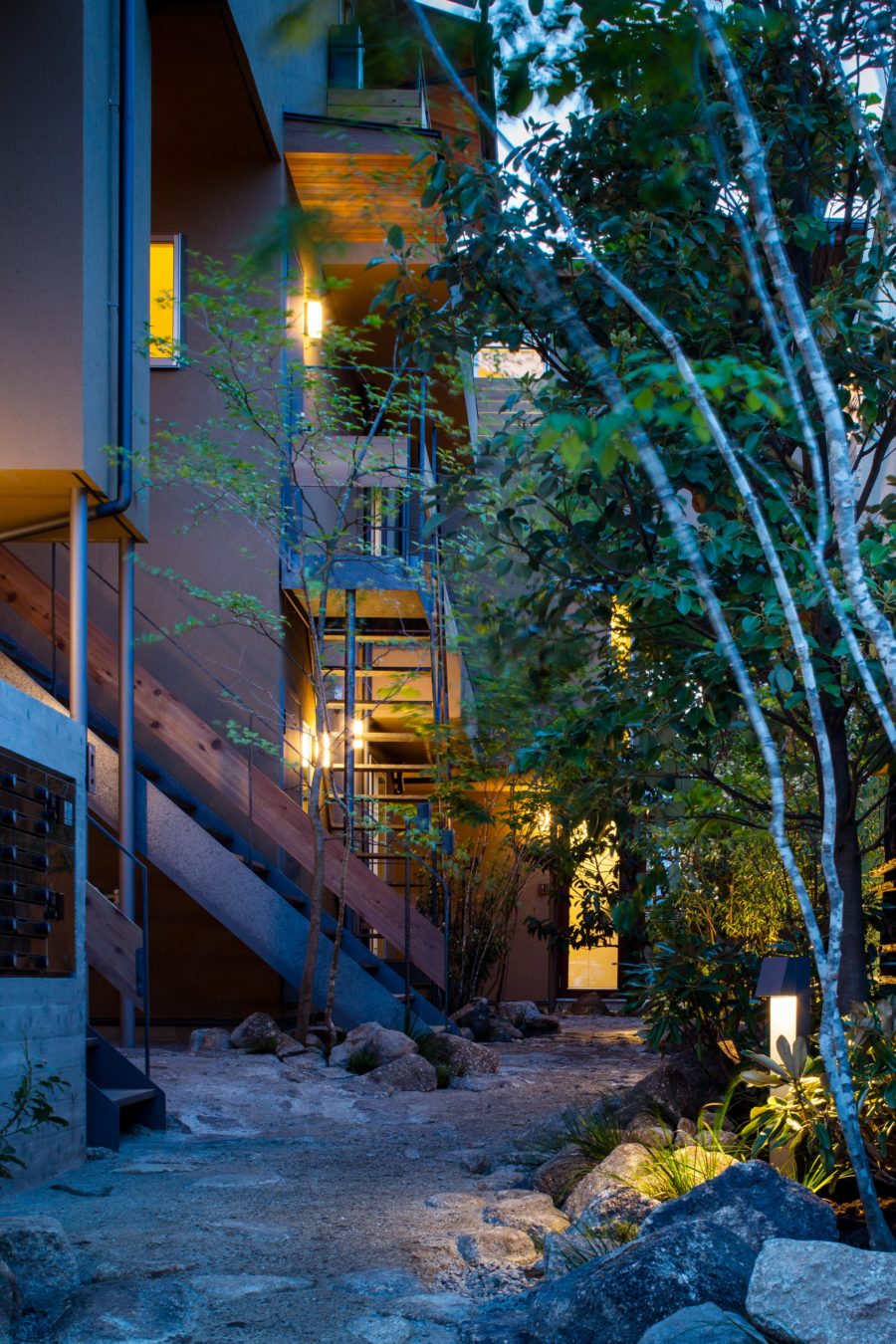都心から新幹線で1時間程度の距離に位置する群馬県高崎市に計画された地上3階建ての二世帯住宅である。間口約6m、奥行き約13mの細長い土地で、南側は幅4mの道路、北東は墓地に面しており、周囲を3階建ての住宅に囲まれている。
クライアントの要望は、十分な採光が取れ、風通しのよい二世帯住宅とすることであった。私たちは、1階を両親のための空間、2階と3階をクライアント家族のための空間として設計した。
墓地を、住宅街の中に存在する普遍的で開かれた場所として捉えることで、一定のプライバシーを保ちつつ、望ましい雰囲気の空間をつくり出すことができた。墓地に向かって開く窓から3層の階段の吹き抜けを通じて、安定した光と風通しを確保している。その空気感を家の中全体で共有することにより、2つの世帯はそれぞれの異なるライフスタイルをもちながらも、互いの存在をより大切にすることができると考えた。また、この建築のメインとなる設計は、南向きに拡張された庇を備えた屋根であり、それは家全体を包み込むと同時に二世帯の共生を体現している。
この住宅の梁は、プランに関わらずさまざまな方向に架けられている。それにより、内部に柱を構築することなく、コンパクトな空間内の部屋同士を接続することができた。梁と同じ方向に立てられた壁はなく、梁がスペースを区分すると同時に、オープンスペースを提供している。壁は空間の終わりを示すものではなく、空間に方向性を与えるものとなった。階段の吹き抜け、さまざまな方向に架けられた梁、そしてそれらを包む屋根によって、家全体が1つのつながりを有している。(小阿瀬 直+横尾 真)
A two-family house that shares a feeling of air through an atrium with windows that open in the graveyard
〈House in Tourimachi〉, the two-family house with three stories, is located in Takasaki city, Gunma. It takes one hour from Tokyo by the Shinkansen. The site has a frontage of 6 meters, depth of 13 meters, which makes an 89㎡ long and narrow land shape. On the south is the 4 meters wide road, sharing a northeastern border with a cemetery and otherwise surrounded by three-story houses.
The client wanted a well-lighted and ventilated double house duplex to share with their parents. We designed the ground floor for the parents and the 2nd and 3rd floor for the family’s children.
Considering the cemetery as a universal opened space located beside a residential area, we created a preferable atmosphere and a certain level of privacy. Windows opened toward the graveyard, and the three-layered stairwell on the northern part provided a steady amount of light and ventilation. And by sharing the whole atmosphere within the house while having a different lifestyle, the two generations will cherish their relationship more. The main design of this architecture is the roof wrapping up the whole house, embodying the cohabitation of two generations, and working as a shade simultaneously with the southward expanded eaves.
This house has a slab beam sloping irrelevantly against the plan, and this helps connect the room within this compact space without constructing a pillar inside. There is no wall built laterally to the beams; the beam creates separation and delivers an open space. The wall gives direction to space instead of being the end of it. The whole architecture is connected with an environmental stairwell, free line beams, and the roof wrapping them up. (Sunao Koase + Shin Yokoo)
【通町の家】
所在地:群馬県高崎市
用途:戸建住宅
クライアント:個人
竣工:2014年
設計:SNARK Inc. +OUVI
担当:小阿瀬直(SNARK Inc.)+横尾真(OUVI)
構造設計:横尾真(OUVI)
施工:宮下工業
撮影:新澤一平
工事種別:新築
構造:木造
規模:地上3階
敷地面積:87.79m²
建築面積:44.11m²
延床面積:108.59m²
設計期間:2012.09-2013.09
施工期間:2013.10-2014.06
【House in Tourimachi】
Location: Takasaki-shi, Gunma, Japan
Principal use: Residential
Client: Individual
Completion: 2014
Architects: SNARK Inc. + OUVI
Design team: Sunao Koase / SNARK Inc. + Shin Yokoo / OUVI
Structure engineer: Shin Yokoo / OUVI
Contractor: Miyashita Kogyo
Photographs: Ippei Shinzawa
Construction type: New building
Main structure: Wood
Building scale: 3 stories
Site area: 87.79m²
Building area: 44.11m²
Total floor area: 108.59m²
Design term: 2012.09-2013.09
Construction term: 2013.10-2014.06








