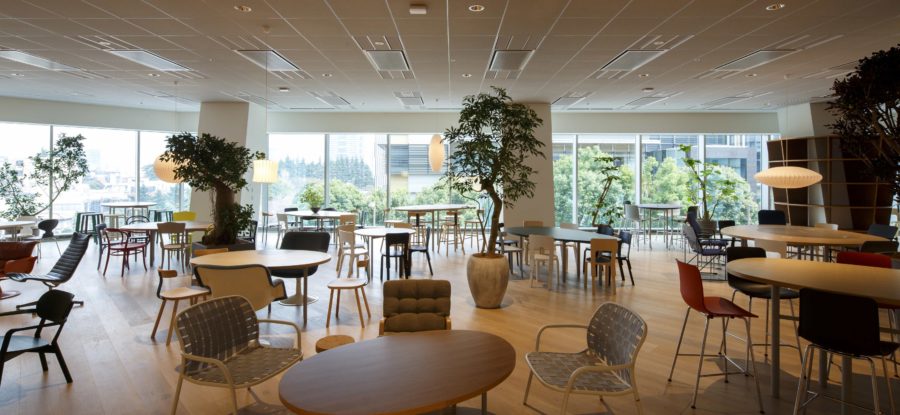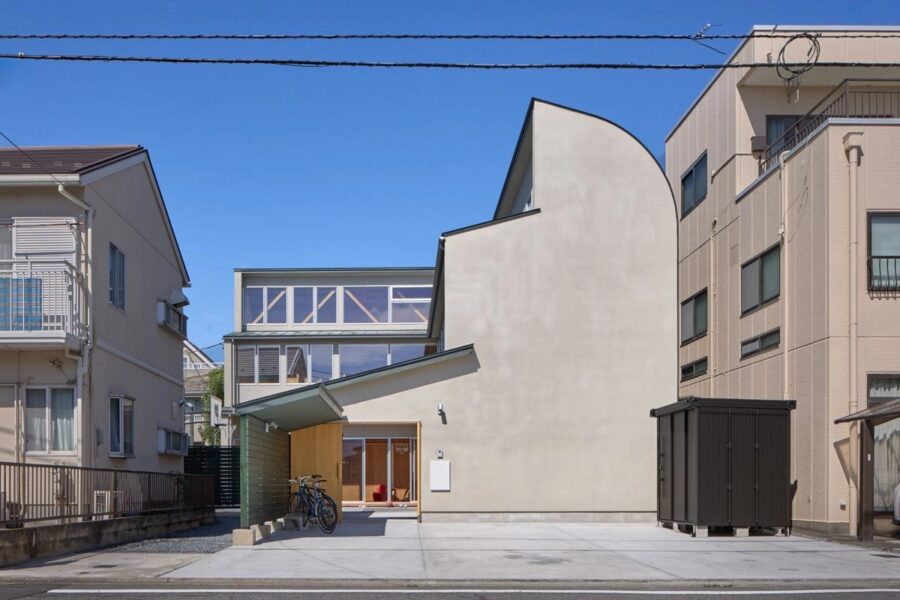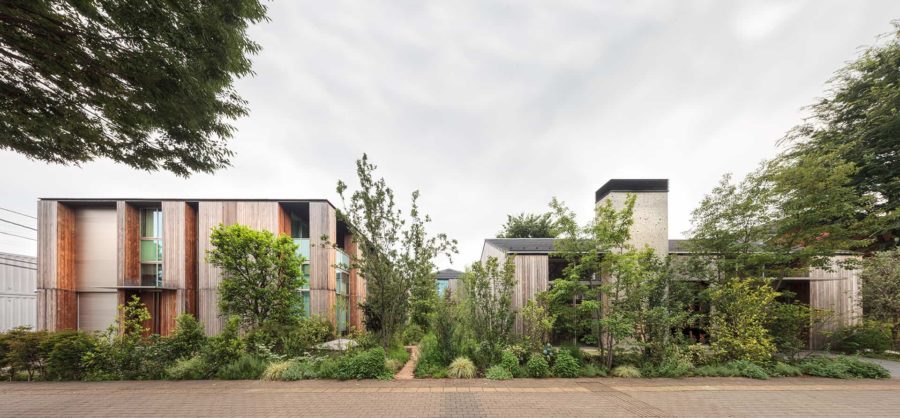敷地は京都市内、町家がまだ建ち並ぶ旧市街地に位置する。間口約4メートル、奥行き約17メートル、俗にいう典型的な「うなぎの寝床」と呼ばれる場所に、アパレルショップとそのオフィス機能、ストック機能を盛り込むことが求められた。
はじめにこの敷地を訪れたとき、トタンの壁に3方囲まれた異様な姿が目に留まった。これまで長年建っていたであろう町家のかたちが浮かび上がってくるような周辺環境だった。歴史から考えると100年前後の間、建っていた建物がある日突然このようなトタンに囲まれた場所になること、連棟町家が多い京都市内では建物が建て替わる数カ月間、よく目にする光景だと気付いた。この町家の残像のような瞬間は、今まで長く建っていた建物が、新しく建て替わる建物への継承の瞬間なのかもしれない。
私はこの感覚をどうにか受け継ぐようなつくり方ができないかと考え、まずは3方のトタン壁を測量することにした。当然だが隣地に中庭があるところにはトタン壁がなく、建物があるところには切妻形状のトタン壁が存在し、北面と南面でも形にわずかな差があった。普段設計する際、眺望や日当たりなどの周辺環境を読み解くように、今回はこのトタン壁のアウトラインこそが周辺環境であり、そこに存在した町家の残像に従いながら、内部空間を設計していけば、この建物の移り変わりを継承していけるのではないかと考えた。
手法はごく簡単で、トタン壁を敷地内にオフセットしたコンクリートの壁に、屋根を架け、床を張る。テラスや庭のボイドが隣地のヌケと連続し、そこから気持ちのよい光や風を内部空間に享受する。
時が経ち、隣地建物が建て替わるとき、そこに現れるコンクリートの壁が、町家の残像として継承される。結局はこの継承こそが、京都の密集した旧市街地で豊かな空間を手に入れるカギであるといえる。一建物の設計が、空間の履歴をゆるやかに引き継ぐ、よきまちの新陳代謝となっていくことを願う。(奥田晃輔)
Architecture that inherits the afterimage of the rebuilt Machiya and connects the memories of the space
The site is an old town in Kyoto city with old houses called machiya. There is a width of 4m and a depth of 17m, like these narrow sites called “Unagi-no-nedoko (bed for eel).”
The owner said to need an apparel shop, an office of that and a function of a warehouse.
When I visited there, I felt a strange atmosphere surrounded of 3 sides with tin sheets. The environment was able to imagine a form of machiya build here in the past. But I noticed to often see like the situation, which is suddenly surrounded with tin sheet, while rebuilding for few months in Kyoto city, where are many machiya of multi-span.
The moment likes an after-image of machiya is maybe a scene, what is a moment of inheriting from a lately building to a new building. We considered to make a way of taking over this inspiration, first, decided to survey tin sheets of 3 sides.
Obviously, an adjoining land with the inner garden wasn’t a wall of tin sheets, but the site with a building has one of a gabled shape, so the north side and the south side had a bit different.
We try to understand of around environment such a view, getting sunlight and so on, when we usually plan of architecture, in this time, these tin sheets wall of the outline is around the environment, and we thought if we plan of inner space through afterimage of machiya existed there, we can succeed to the change of this building.
That way is easy, we built a roof and a slab for a wall of concrete, which offset a wall of tin sheets to inside. The void of terrace and garden straight a vacant space of adjoining land, so it gives their comfortable wind and light.
Time passed, a concrete wall succeeds to the afterimage of machiya when an adjoining building rebuild. In the end, this ascending is a key getting various space in the old town of Kyoto.
We hope to this planning will be good metabolism of this town, which take over the history of space slowly. ( Kosuke Okuda)
【大阪町の店舗】
所在地:京都府京都市東山区大阪町366-1
用途:店舗・アパレルショップ・オフィス
竣工:2021年
設計:OHArchitecture
担当:奥田晃輔
構造設計:名和研二、下田仁美(なわけんジム)
設備:島津充宏(島津設計)
照明:モデュレックス
造園:グリーンスペースオオサカ
施工:SRTコーポレーション
撮影:塩谷 淳
工事種別:新築
構造:鉄筋コンクリート造
規模:地上3階
敷地面積:78.82m²
建築面積:55.62m²
延床面積:160.07m²
設計期間:2019.03-2020.05
施工期間:2020.05-2021.01
【Shop in Osakacho】
Location: 366-1, Osakacho, Higashiyama-ku, Kyoto-shi, Kyoto, Japan
Principal use: Shop, Apparel shop, Office
Completion: 2021
Architects: OHArchitecture
Design team: Kosuke Okuda
Structure engineer: Kenji Nawa, Hitomi Shimoda / Nawaken-gym
Facility: Mitsuhiro Shimazu / Shimazu design
Lighting: ModuleX
Landscape: Greenspace Osaka
Contractor: SRT Corporation
Photographs: Atsushi Shiotani
Construction type: New building
Main structure: Reinforced Concrete construction
Building scale: 3 stories
Site area: 78.82m²
Building area: 55.62m²
Total floor area: 160.07m²
Design term: 2019.03-2020.05
Construction term: 2020.05-2021.01








