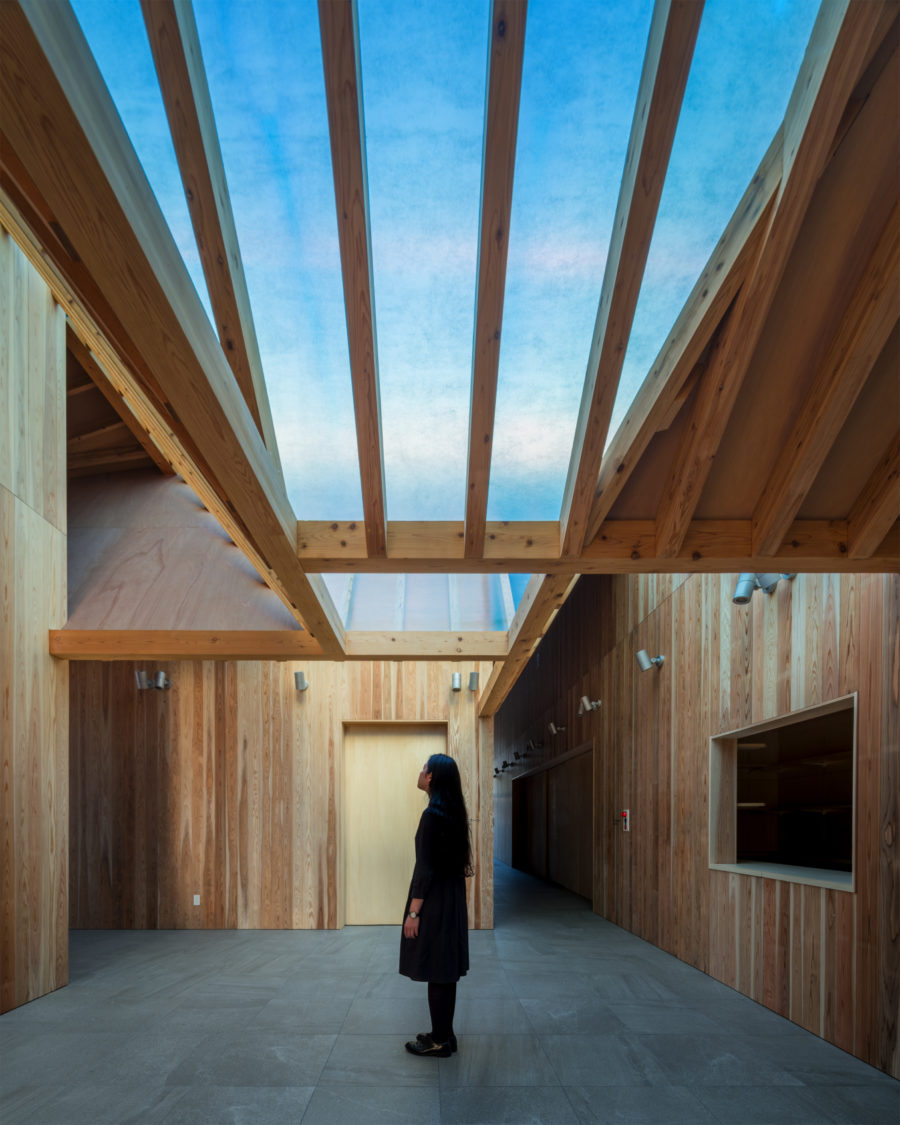〈プロロジス千葉カフェテリア〉は、千葉北IC至近に建設されたマルチテナント型物流施設、プロロジスパーク千葉1の中にあるカフェテリアだ。
このカフェテリアをデザインした目的は、休憩や食事ができるスペースを快適な場とすることで、施設で働く方々の離職率を減らすことである。また、グループや1人での食事・カフェ利用に加えて、商談でも利用されるなど利用目的の幅が広く、利用時間帯も朝から夜までと長いため、さまざまなシーンに対応できる空間を求められた。そこで、デザインコンセプトをプロロジスパークという名称から連想した「PARK」とし、グリーンを印象的に配置。そのグリーン周りに光が降りてくるイメージをつくり出すことで、とても爽やかな空間を生み出している。(増田太史)
A cafeteria in a logistics facility like a park where employees and customers can spend comfortably
Prologis Chiba Cafeteria is a cafeteria located in Prologis Park Chiba 1, a multi-tenant logistics facility built near the Chiba North Interchange.
The purpose of designing this cafeteria was to reduce the turnover rate of people working at the facility by providing a comfortable space for resting and eating. The cafe is used for various purposes, including business meetings, group and solo meals, and café use. The hours of service are long, from morning to night, so we needed a space that could accommodate various situations. Therefore, the design concept was “PARK,” associated with the name Prologis Park, and greenery was placed impressively. By creating the image of light descending around the greenery, a very refreshing space was created. (Futoshi Masuda)
【プロロジス千葉カフェテリア】
所在地:千葉県千葉市稲毛区六方町210-1
用途:レストラン・食堂
クライアント:プロロジス
竣工:2019年
設計:フジタ
デザインディレクション:増田太史 (Masterd)
監理・監修:安井建築設計事務所
照明:安藤克幸(大光電機)
スクリーンパネル: 石井馨一(エレガントウッドコーポレーション)
施工:フジタ
撮影:ナカサアンドパートナーズ
工事種別:新築
延床面積:760.00m²
施工期間:2019.08-2019.09
【Prologis Chiba cafeteria】
Location: 210-1, Roppocho, Inage-ku, Chiba-shi, Chiba, Japan
Principal use: Restaurant, Cafeteria
Client: Prologis
Completion: 2019
Architects: Fujita
Design direction: Futoshi Masuda / Masterd
Supervision: Yasui Architects & Engineers
Lighting design: Katsuyuki Ando / DAIKO
Screen Panel: Keiichi Ishii / Elegantwood
Contractor: Fujita
Photographs: Nacasa & Partners
Construction type: New building
Total floor area: 760.00m²
Construction term: 2019.08-2019.09








