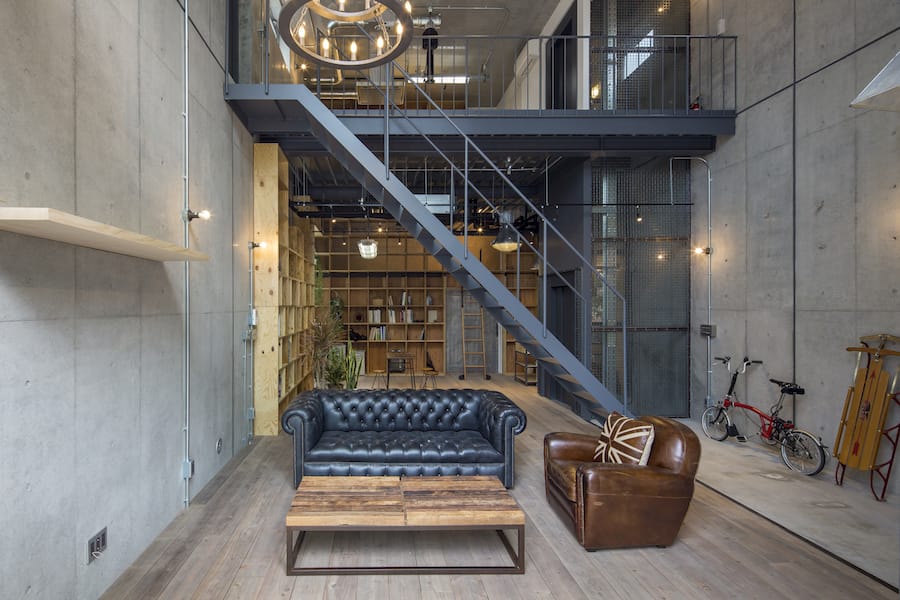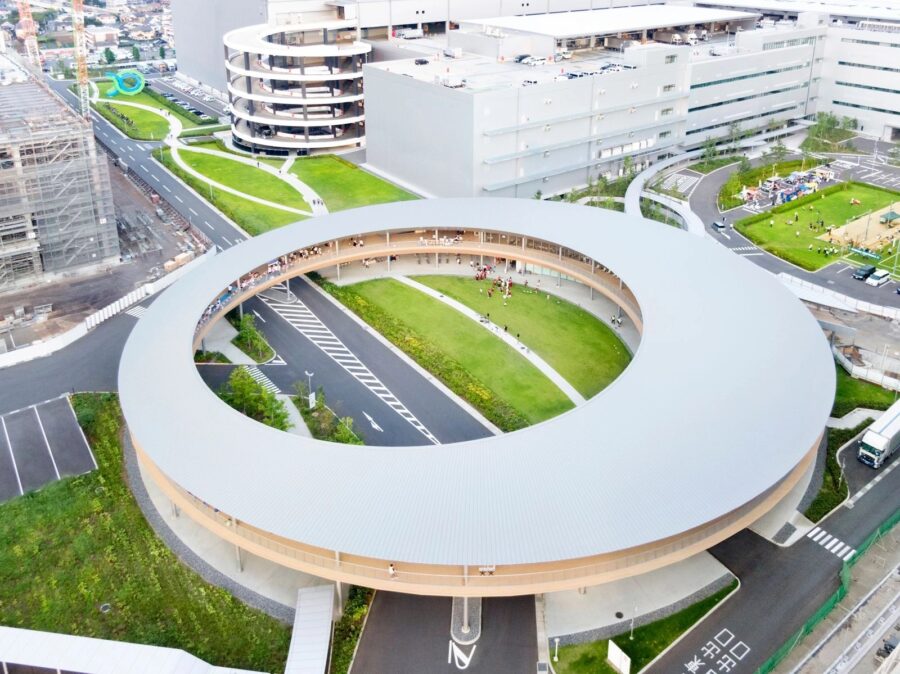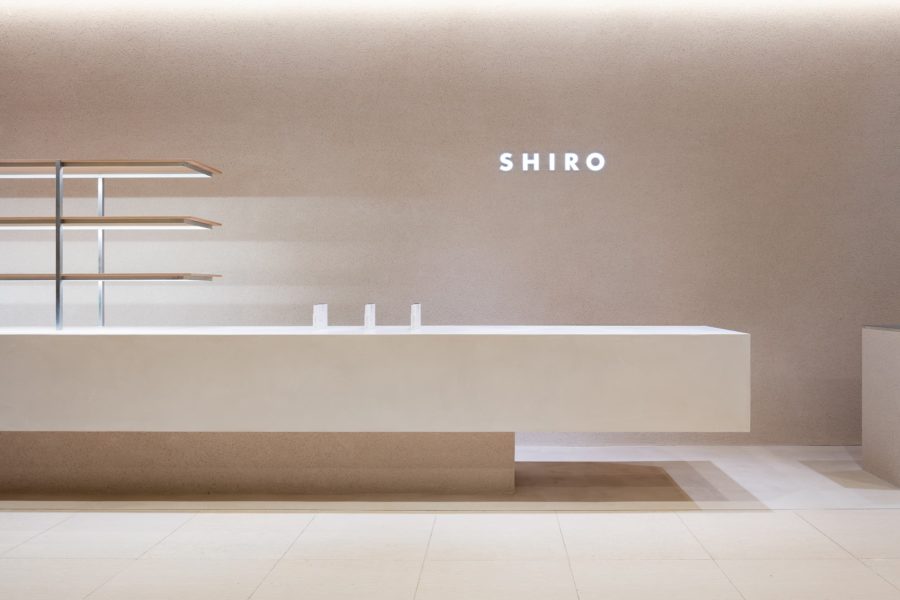完全予約制のアイラッシュサロンの計画。店名の〈BED〉には施術中にリラックスして眠れるようなサービスを提供したいという思いがある。その世界観を表現するロゴは同じオーナーの経営するサロン〈LAND.〉と同じく、イラストレーターのYu Nagaba氏に依頼した。
限られた面積に席数を確保し、各ベッドのプライバシーを守りつつ圧迫感なくリラックスして眠れるような空間を実現するという課題があった。その両方を成立させるためオリジナルの仕切りを考案した。
仕切りは片面のみに薄い板を張った表裏をもつパネルで構成した。パネルを交差して抜けをつくりながら構造的に組み上げ、プライバシーを確保すると同時に視線の抜けをつくり、無意識に隣のブースと広がりがシェアされるようにした。
圧迫感をさらに減らすため、床面に固定する下側のパネルは床の仕上げと同色に塗装し、上へと積み上げるパネルが相対的に軽く感じられるよう調整している。パネルは上下を表裏に構成しているため、店内を移動するごとに表裏が連続して変化し、空間の表情を印象付ける。
北側の窓は大きなものだったが、外からの視線を遮る必要から、北側全面を特殊なカーテンで覆っている。南側のエントランスから見た際、このカーテンが柔らかく光る背景となる。これにより仕切りの抜け感がより際立ち、そこから光が廻る。適度に仕切られた各ブースは心地よく眠れるようなものとなったのではないかと思う。(荒尾宗平)
Eyelash salon that shares the spread and provides sleepy treatments
“BED” is a reservations-only eyelash salon. The name reflects the owner’s wish to allow clients to feel relaxed, like they could fall asleep, while their eyelashes are being done. The logo that expresses the concept was designed by Yu Nagaba, an illustrator who we also partnered with for “LAND.”, another salon owned by “BED”’s owner.
We created original partitions in order to house multiple seats in limited square footage and maintain privacy while still feeling open enough for guests to relax and even sleep.
The partitions have a thin board attached to only one side, so the front and back are different. The partitions intersect in a way that creates passages and levels. This maintains privacy for each client without completely stopping the line of sight, in effect unconsciously sharing the space of the adjacent booth.
To further reduce any sensation of being boxed in, we painted the floor the same color as the bottom panels (which are attached to the floor). Panels are placed so that they feel light. Top and bottom panels alternately show the front and back so that when moving through the space it feels connected but also changed – it’s designed to leave an impression.
The north side window is quite large, but in order to block the view from outside, we fully covered the north side in custom curtains. When you look at the north side from the entrance (south), you see a space filled with soft light. The passageways between the partitions are accentuated by this light, and it seems to circulate throughout the space.
Booths are separated just enough, and we believe we have achieved a space that is comfortable enough to sleep in. (Sohei Arao)
【BED】
所在地:大阪府大阪市中央区南船場4-8-4ブリーズ南船場501
用途:美容施設
クライアント:宮本大輝(LAND.)
竣工:2020年
設計:SIDES CORE
担当:荒尾宗平
照明計画:國分頼明(大光電機)
カーテン:fabricscape
VI:長場 雄
施工:THE
撮影:太田拓実
工事種別:リノベーション
延床面積:32.00m²
設計期間:2020.09-2020.10
施工期間:2020.11-2020.11
【BED】
Location: Breeze Minamisenba 501, 4-8-4, Minamisenba, Chuo-ku, Osaka-shi, Osaka, Japan
Principal use: Beauty salon
Client: Hiroki Miyamoto / LAND.
Completion: 2020
Architects: SIDES CORE
Design team: Sohei Arao
Lighting design: Yoriaki Kokubu / DAIKO
Curtain: fabricscape
VI: Yu Nagaba
Contractor: THE
Photographs: Takumi Ota
Construction type: Renovation
Total floor area: 32.00m²
Design term: 2020.09-2020.10
Construction term: 2020.11-2020.11








