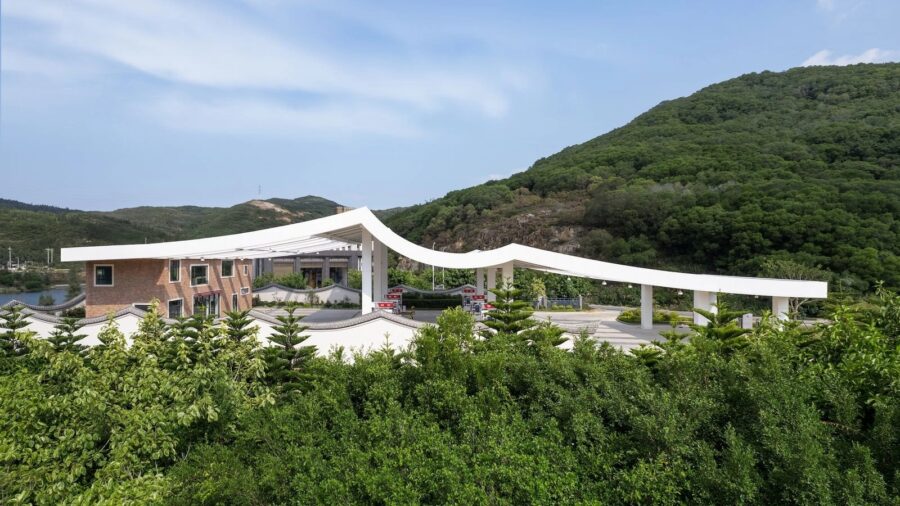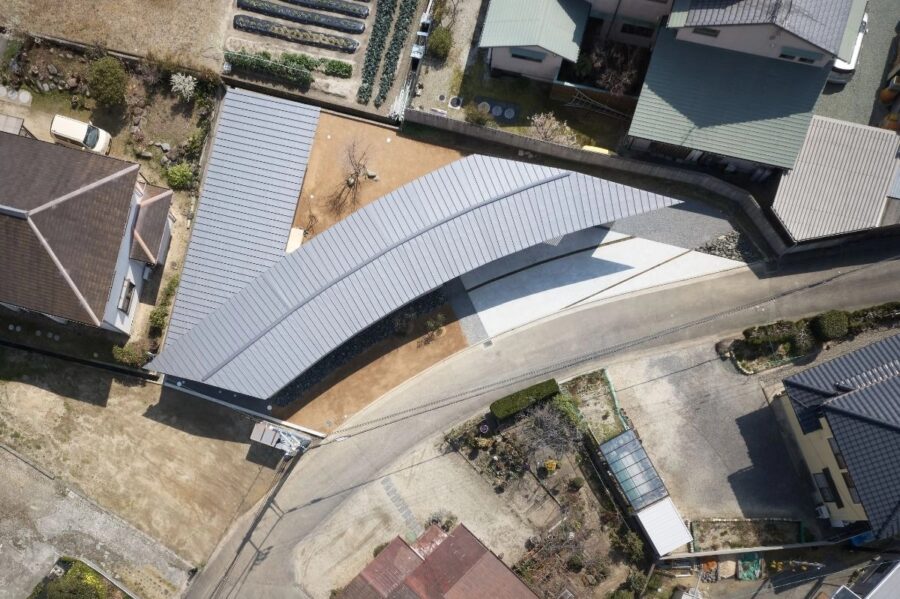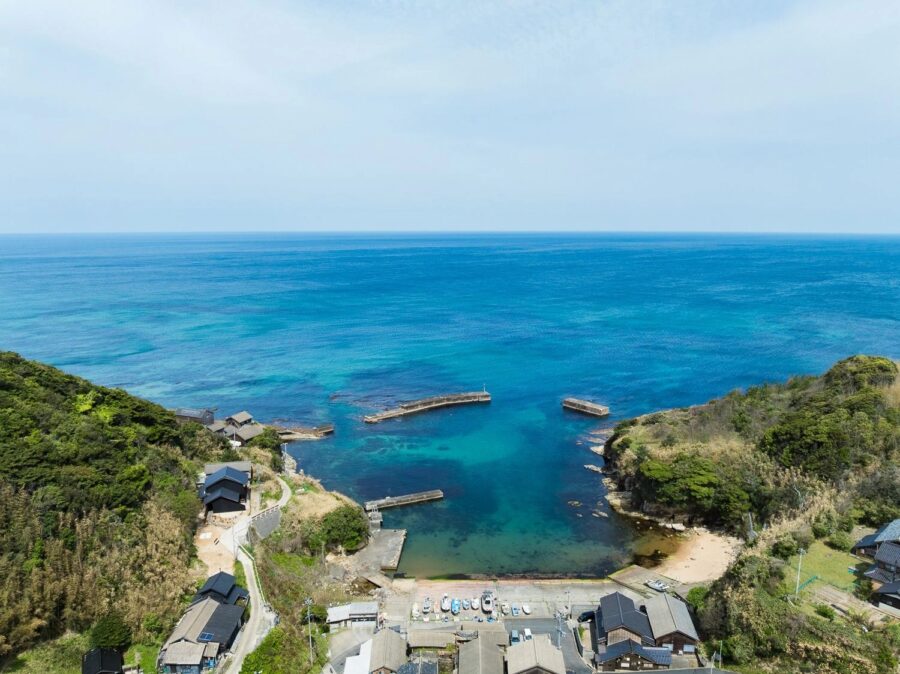全国でも数例しかない100メートルもの道路幅を有し、街路樹の緑が映える平和大通りを南面に臨む稀有な立地で、「無人運営の民泊」を掲げるホテルの計画。
計画地は平和大通りを南に臨み、中心部でありながら明るく、隣地や周辺にも宿泊施設が多く存在する。今まで宿泊の決め手になっていたのは「価格・立地・ブランド」であったが、これからは「安全・清潔・コンセプト」の3つが宿泊先を決める軸と予想される。
無人運営という宿泊施設におけるサービスの概念を大きく変える、非常に斬新かつ合理的なコンセプト。常駐スタッフがおらず、オンラインにより予約や決済を済ますことができ、三密を避け、ソーシャルディスタンスをとれるようにすることで宿泊者も安心してサービスを受けられる。
建築においても、合理性を追求しつつも無人であることは、建物というハードの部分が、宿泊客の満足度に与える影響は大きいと考え、再訪したいと思えるような施設の設計を目指した。 周辺を意識し、グレーのグラデーションで外観をまとめることで街路樹の緑も映え、周辺に調和しつつ品のある佇まいを実現した。
また、正面ではなく建物脇に入口を設けることで、1階にも客室を確保し収益性の向上を図った。宿泊客は明るく、活気ある通りから建物脇の小路を通り内部へ。内部は表とは逆のやや暗い落ち着いた雰囲気で、そこを通り抜けてドアを開けると陽光と緑があふれる客室が宿泊客を歓迎する。茶室の庭から狭いくぐり戸を抜け内部へ入ったときの空間の広がりの感じ方に似たストーリー性のある動線とし、玄関を開けた瞬間の開放感を演出する。
床は土間仕上げ、小上がりになった就寝スペースで、室内でも靴で生活をする外国人の習慣にも対応しつつ、日本らしさを感じられる空間とした。また新建材では単に汚れ、劣化と認識される経年による変化も、味わいとして建物に深みを与えるよう、外部にも内部にもあえて素地をそのまま仕上げとしている個所を設けた。(門内一生)
An unmanned hotel with a story while pursuing rationalization
This is a plan for an “unstaffed private accommodation” hotel in a rare location with a road width of 100 meters, one of the few examples in Japan, and a southern view of Heiwa Boulevard with its green trees.
The planned site overlooks Heiwa Boulevard to the south and is brightly lit despite being in the city’s center. There are many lodging facilities in the adjacent and surrounding areas. Until now, the deciding factors for accommodation have been “price, location, and brand,” but from now on, “safety, cleanliness, and concept” are expected to be the three main factors in deciding where to stay.
This is a very innovative and rational concept that changes the concept of unmanned accommodation services. There is no permanent staff, and reservations and payments can be made online. By avoiding crowded conditions and allowing for social distance, guests can receive service with peace of mind.
While pursuing rationality in architecture, we also believed that the building’s hardware would significantly impact the satisfaction of the guests, and we aimed to design a facility that would make them want to revisit. With the surrounding area in mind, the gray gradation of the exterior reflects the greenery of the roadside trees, creating an elegant appearance in harmony with the surrounding area.
By placing the entrance on the side of the building instead of the front, we also secured guest rooms on the first floor to improve profitability. Guests enter the hotel from the bright and lively street through the alley beside the building. The inside of the building has a slightly darker and calmer atmosphere than the front, and when you walk through and open the door, you are welcomed by a room full of sunlight and greenery. The flow of flow is similar to the feeling of space when entering through a narrow door from the garden of a tea ceremony house and creates a sense of liberation when you open the door.
The floor is finished with an earthen floor, and the sleeping area is on a slight rise, creating a space that gives a sense of Japan while accommodating the custom of foreigners to live indoors with shoes. Besides, the building’s exterior and interior are finished as they are so that the changes that occur over time, which would be recognized as dirt and deterioration in new construction materials, can be seen as a taste that adds depth to the building. (Kazuo Monnai)
【b hotel heiwa odori】
所在地:広島県広島市中区田中町6-12
用途:ホテル・ホステル
クライアント:リバックス
竣工:2020年
設計:CAPD + moss
担当:門内一生、小原弘和、常信 大、増井和哉
企画・運営:ブレックファースト
企画・販売:KCE
建物管理所有者:広島マツダ・マツダプロパティ
サイン:久保開作(CAY ART TRICKS)
施工: 山田達也 (今井産業)
撮影:志摩大輔(ad hoc)
構造:鉄骨造
工事種別:新築
規模:地上10階
敷地面積:208.96m²
建築面積:133.87m²
延床面積:1216.50m²
設計期間:2018.04-2019.04
施工期間:2019.05-2020.03
【b hotel heiwa odori】
Location: 6-12, Tanakamachi, Naka-ku, Hiroshima-shi, Hiroshima, Japan
Principal use: Hotel / Hostel
Client: ReBAX
Completion: 2020
Architects: CAPD + moss
Design team: Kazuo Monnai, Hirokazu Ohara, Dai Tsunenobu, Kazuya Masui
Planning / Management: breakfast
Planning / Sales: KCE
Building management owner: HIROSHIMA MAZDA PROPERTY
Sign: Kaisaku Kubo / CAY ART TRICKS
Contractor: Tatsuya Yamada / Imai Corporation
Photographs: Daisuke Shima / ad hoc
Main structure: Steel
Construction type: New building
Building scale: 10 stories
Site area: 208.96m²
Building area: 133.87m²
Total floor area: 1216.50m²
Design term: 2018.04-2019.04
Construction term: 2019.05-2020.03








