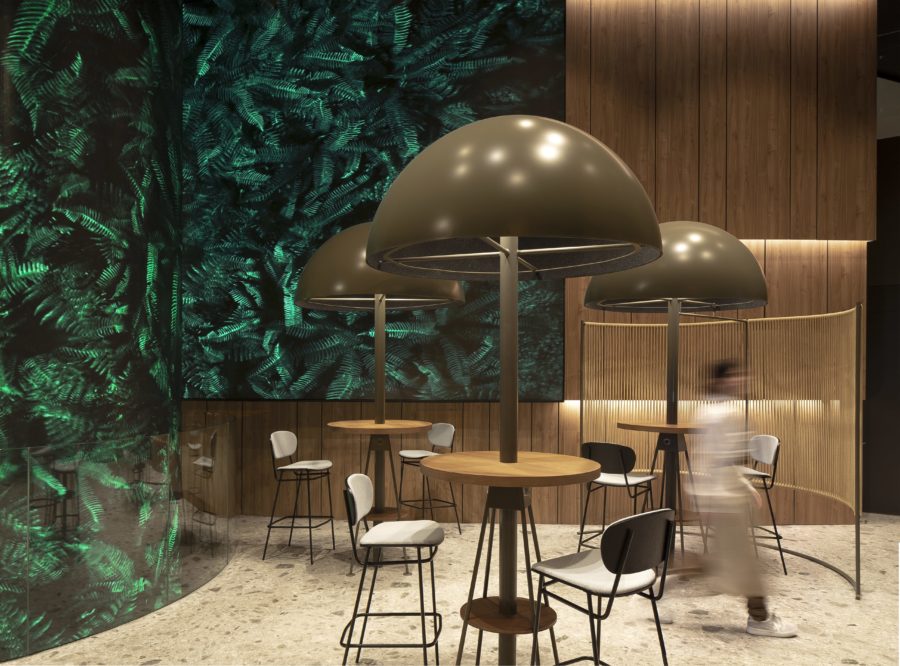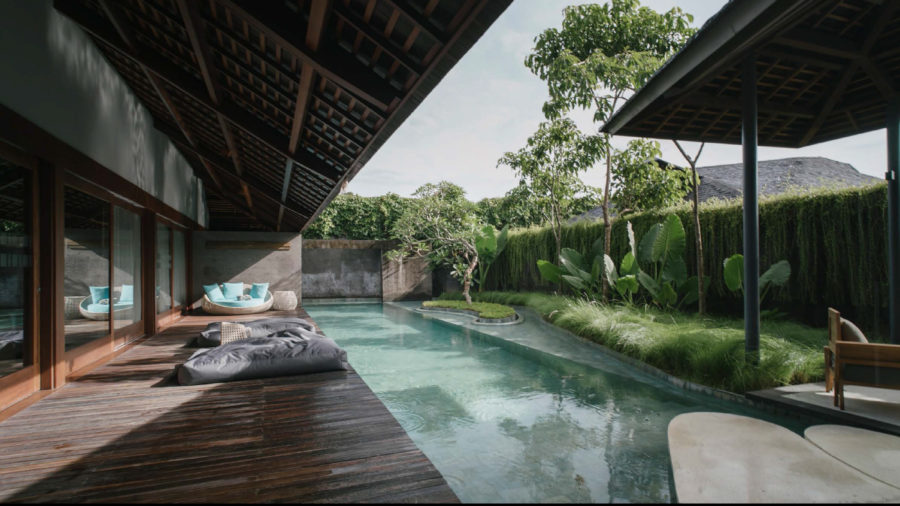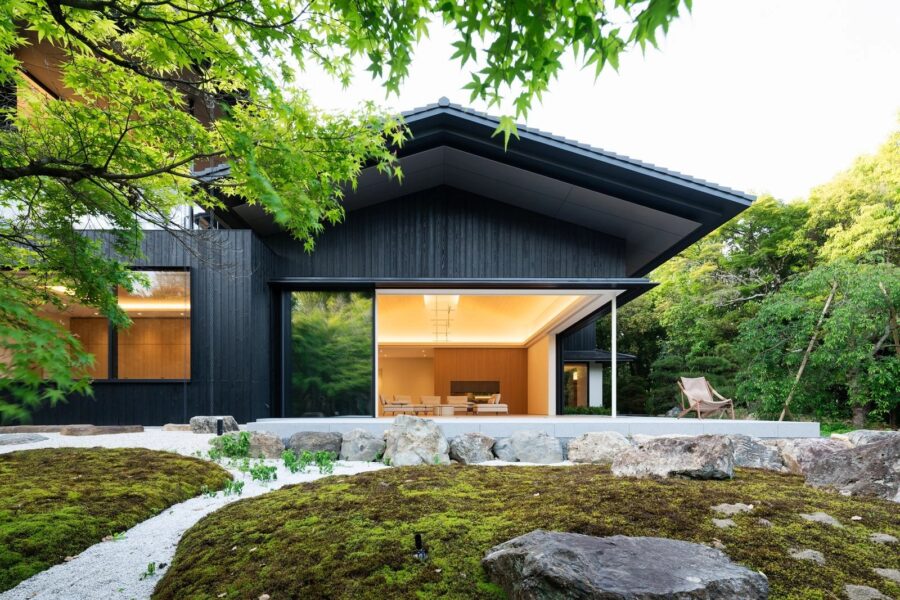群馬県を代表する温泉地の1つである四万温泉を流れる日向見川沿いの、自然環境に囲まれた傾斜地に建てられた個人住宅。日向見川と公園に挟まれた敷地の形状に従い、細長い平面をもつ平屋の木造住宅を計画した。
背後の斜面から四万川に向かって地中を流れる豊富な地下水により、敷地は常に湿度の高い状態であった。傾斜地であることも考慮すると決して居住に適している環境とはいえない。そこで、斜面の上に4方向にはね出したコンクリートスラブを載せた高さ2メートルの基礎をつくり、その上に23.6メートル×4.6メートルの平面をもつ建物を計画した。斜面から適当な距離をとることで、湿気との縁を切り快適な居住空間を実現している。
建物の外形は細長い切妻型で、スギ板下見板張りの外壁の上にガルバリウム縦ハゼ葺きで仕上げた軒をもつ切妻屋根を載せている。建物を地盤面から浮かし、かつ軒を出すことで冬季の積雪から建物を守る。
平面プランは細長い廊下に沿って諸室を並列させていくという非常にシンプルな構成になっている。内部の天井は四万川側半分を内壁同様に仕上げる一方で、公園側は木造の架構を現しとして空間のアクセントとしている。廊下の一番奥に配置したリビング・ダイニングの川側のコーナーにははめ殺しの窓を設置し、朝陽に照らされた豊かな自然を望むことができるようにした。
この建物は2メートルの高さの基礎をもつ高床式でありつつも、既存の斜面の形状に合わせるためにその周囲は既存の斜面に合わせて盛り土をしている。その結果、四万川側の斜面にはね出しているように見える一方で、公園側は地盤面から少しだけ浮いたような印象をもつ建物になっている。
一般的な外形をもつ建物でありつつも地面から浮かせることで、周辺環境から突出するのでもなく、ただ馴染むだけでもないあり方を実現している。動的であり静的で、かつ既視感と未視感の両方の性格をもつ曖昧な建物のあり方を探った。(松葉邦彦)
A stilt wooden one-story house built as if floating along the river
This is a private house built on sloping land surrounded by nature next to the Hinatami River, which stretches along the Shima Spring Resort, which is one of Gunma Prefecture’s representative spring resorts. We designed a single-story wooden house with a long and narrow plane surface corresponding to the configuration of the lot sandwiched between the Hinatami River and the park.
The lot was very damp all of the time because of the large amount of groundwater running under the ground from the back slope to the Hinatami River. Taking the sloping land into account, the lot could not be said to be located in an environment suitable for living. So, we constructed a two-meter-high foundation with a concrete slab above it stretching in four directions on the slope and planned to construct a building measuring 23.6 meters by 4.6 meters on the top of this foundation. We completed a comfortable living space away from the humidity by maintaining an adequate distance from the slope.
The building has a long gable roof with galvalume standing seam metal eaves above the exterior walls covered with cedar board sidings. Because the building stands away from the ground, and the eaves stretch from the building, the building is protected from the buildup of snow in the winter.
The Floor Plan is very simple because various rooms are laid in parallel along a narrow corridor. Half of the ceiling inside on the Hinatami River side is finished in the same way as the interior wall, whereas the ceiling on the park side has a wooden frame structure serving as a spatial accent. A fixed window is provided at the end of the corridor on the riverside in the corner of the Living/Dining Area so that a view of the lush natural surroundings lit by the morning sunlight can be enjoyed.
The building is on stilts with a two-meter-high foundation; however, earth is laid around the building in tune with the configuration of the existing slope so that the stilt house can reflect the configuration of the existing slope. As a result, while the building appears to be sticking into the slope on the Hinatami River side, it also gives an impression of floating a little above the ground surface on the park side.
Though the building has an ordinary outer configuration, it neither stands out of the surrounding environment nor simply blends with the surrounding environment because it has been separated from the ground. We have explored the form of an ambiguous building that is both dynamic and static and has a sense of both deja vu and of jamais vu. (Kunihiko Matsuba)
【町田邸】
所在地:群馬県吾妻郡中之条町
用途:戸建住宅
クライアント:町田憲昭
竣工:2018年
設計:TYRANT
担当:松葉邦彦
構造設計:寺戸巽海構造計画工房
施工:安松託建
撮影:広川智基
工事種別:新築
構造:木造
規模:地上1階
敷地面積:359.50m²
建築面積:108.84m²
延床面積:108.04m²
設計期間:2017.09-2017.12
施工期間:2018.03-2018.11
【Machida House】
Location: Nakanojomachi, Agatsuma-gun, Gunma, Japan
Principal use: Residential
Client: Noriaki Machida
Completion: 2018
Architects: TYRANT
Design team: Kunihiko Matsuba
Structure engineer: Tatsumi Terado Structural Studio
Contractor: Yasumatsu Takuken
Photographs: Tomoki Hirokawa
Construction type: New building
Main structure: Wood
Building scale: 1 story
Site area: 359.50m²
Building area: 108.84m²
Total floor area: 108.04m²
Design term: 2017.09-2017.12
Construction term: 2018.03-2018.11








