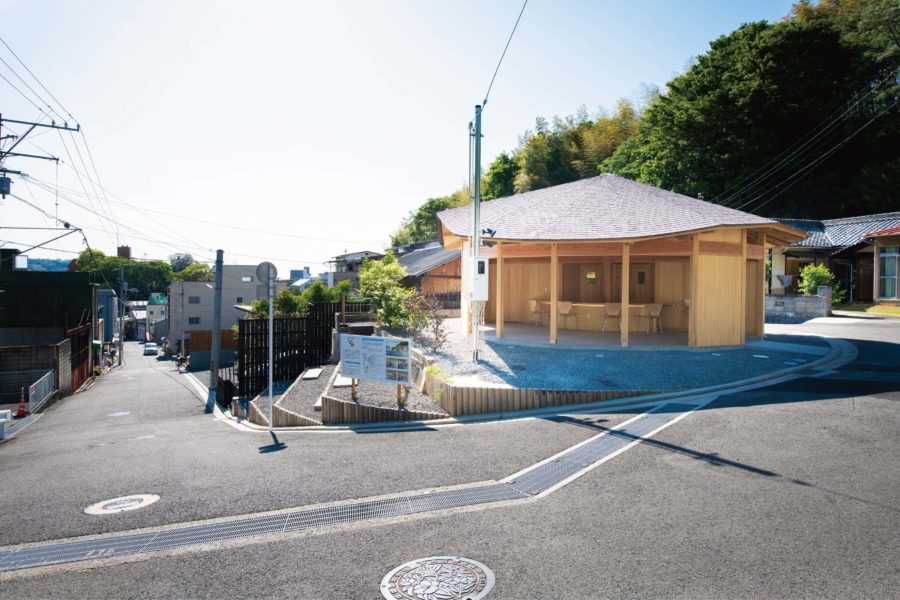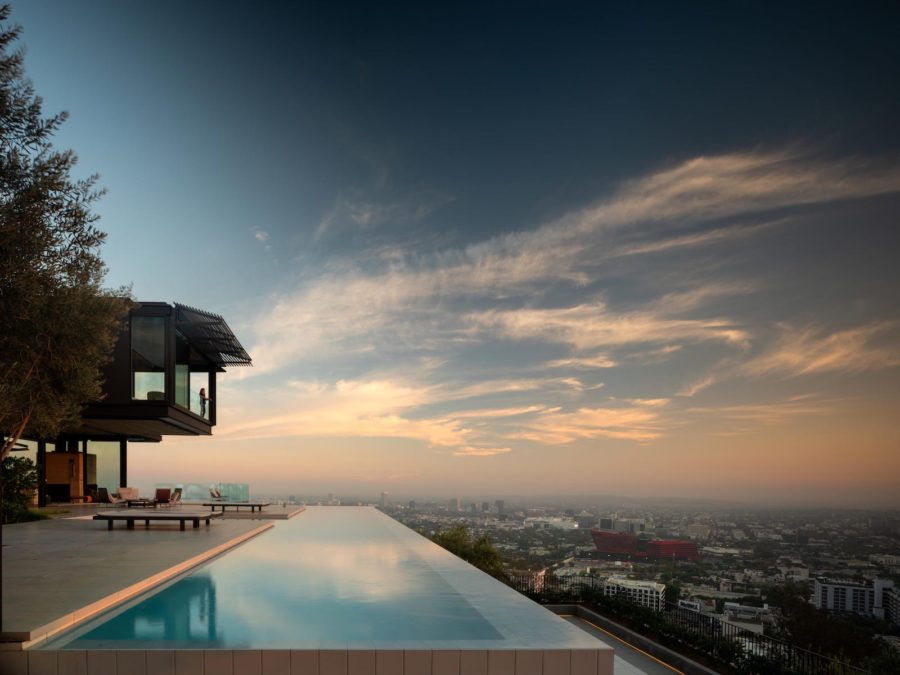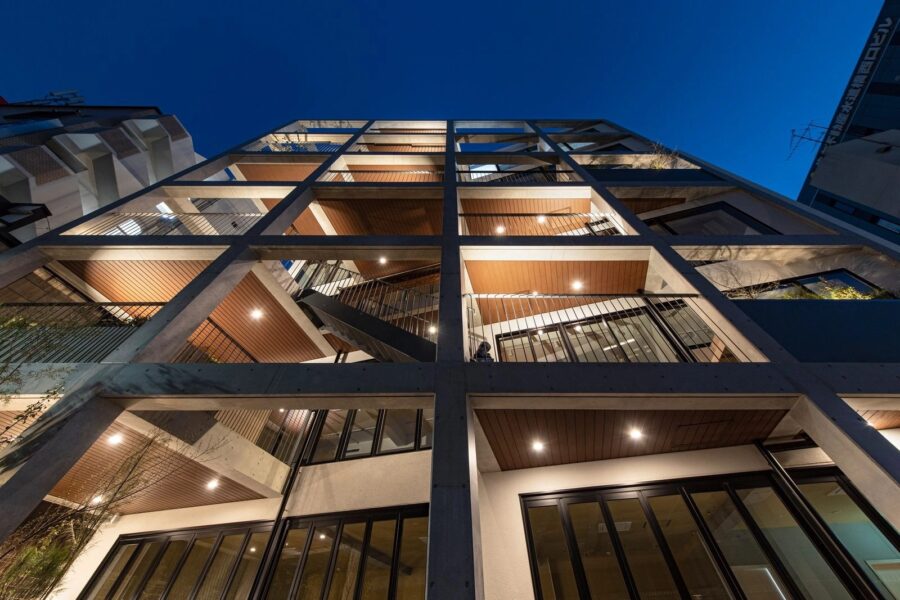近年、全国のロードサイドには表層的で内向的な店舗が林立している。全国を通して画一的で単一的な店舗をつくる開発は、土地と人の関係を引き離し、長期的に計画を捉えれば地域自体の魅力を破壊する恐れがあることを私たちは懸念している。
〈山安 ターンパイク店〉は、商いを行う空間として成立させながらも、地域そのものがもつ「場所」の豊かさを高める試みである。敷地は小田原漁港からほど近く、背後に起伏豊かなミカン畑や史跡を抱えながらも、住宅や工場、高速道路、ロードサイドショップなどが混在するエリアに位置していた。近年、都心から近い小田原漁港に多くの観光客が訪れ賑わいを見せている。クライアントは「漁港からの人の流れを引き込むことのできる象徴性のある商業施設」を希望していた。そこで私たちは求心力と地域への寛容さを併せもった建築を実現できないかと考えた。
敷地は三方が接道しているため、各方面から人がアプローチしやすいよう市場のような大屋根で全体を覆った。外周部を軒下広場として使用できるようにし、2階の食堂につながる階段にはゆとりを設けて、広場を立体的で親しみやすい空間としている。
大屋根を支える巨大な木質の列柱は、山脈のような情景をモチーフとした。この特徴的な柱を複数用いることで、魚が跳ねるようなリズムを生み出し、「山安」のブランドアイデンティティを提示している。
またこの列柱は、構造体として役割を担う。柱は主軸に鉄骨の芯棒が通っており、その周囲に木造フレームを配置することで構成されており、柱スパンが大きいところは柱の直径も大きくなる。柱の配置は沿道からの見通し、店舗としての使用感を妨げないように最適化している。店舗内に入ると、先端を尖らせた柱の形状の効果によって、背後にある山並みやミカン畑などの周囲の美しい風景を眺めながらも、大きな柱に包まれる空間を感じることができる。(森屋隆洋)
A store with colonnades with the motif of mountains and the liveliness of fish
In recent years, there are many superficial and introverted franchise stores on the roadsides nationwide. Although it will be more convenient, we are concerned that this landscape of uniform stores throughout the country may destroy the history and climate of the region itself. “The Yamayasu Turnpike Store” planed as making the value of the “place” of the area itself while establishing it as a space for doing business. “The Yamayasu Turnpike Store” is located in an area that has three environments: the sea, mountains, and artificial. It’s close to the Odawara fishing port, and although it has rugged tangerine fields and historic sites behind it, there is a mixture of houses, factories, highways, and roadside shops. In recent years, many tourists have visited the Odawara fishing port, which is close to the city center, and it is bustling with people. The client’s request was “a symbolic commercial facility that can draw in the flow of people from the fishing port.” So, we planned a single-store building, therefore with a market-like atmosphere, has both human centripetal force and tolerance to the community.
Since the site is connected on three sides, we covered the entire site with a large roof like a market so that people can easily approach from each direction. The outer circumference can be used as an eave’s plaza, and the stairs leading to the dining room on the second floor have a space to make the plaza a three-dimensional and friendly space. And the huge wooden colonnades that support the large roof have a mountain range-like scene as a motif. By using multiple of these characteristic pillars, we create a rhythm like a fish bouncing and present the brand identity of “Yamayasu”. This colonnade also plays a role as a structure. The pillar has a steel core rod passing through the main shaft and is constructed by arranging a wooden frame around it. Where the pillar span is large, the diameter of the pillar is also large. The arrangement of the pillars is optimized so as not to interfere with the view from the roadside and the usability as a store. When you enter the store, due to the effect of the shape of the pillars with sharp tips, you can feel the space surrounded by large pillars while looking at the beautiful surrounding scenery such as the mountains and tangerine fields behind. (Takahiro Moriya)
【山安 ターンパイク店】
所在地:神奈川県小田原市早川3-3-3
用途:複合施設、物販・飲食
クライアント:山安
竣工:2020年
設計:MORIYA AND PARTNERS
担当:森屋隆洋
構造設計:野村圭介+中田捷夫研究室
電気設備・照明:EOS plus
空調・衛生設備:ジーエヌ設備計画
プロデュース:クリプトメリア
施工:松浦建設
撮影:守屋欣史(ナカサアンドパートナーズ)
工事種別:新築
構造:鉄骨造(木造による構造補強)
規模:地上2階
敷地面積:652.78m²
建築面積:448.33m²
延床面積:441.37m²
設計期間:2016.10-2019.06
施工期間:2019.07-2020.04
【YAMAYASU Turnpike Store】
Location: 3-3-3, Hayakawa, Odawara-shi, Kanagawa, Japan
Principal use: Complex facilities, Food shop
Completion: 2020
Architects: MORIYA AND PARTNERS
Design team: Takahiro Moriya
Structure engineer: Keisuke Nomura + Nakata Structural Design Office
Lighting design and Electric system design:EOS plus
Air conditioning system design and Plumbing system design:Gn setsubi
Producer:CRYPTOMERIA
Contractor: General construction Matsuura
Photographs: Yoshifumi Moriya / Nacasa & Partners
Construction type: New Building
Main structure: Steel / Structural reinforcement by wooden construction
Site area: 652.78m²
Building area: 448.33m²
Total floor area: 441.37m²
Design term: 2016.10-2019.06
Construction term: 2019.07-2020.04








