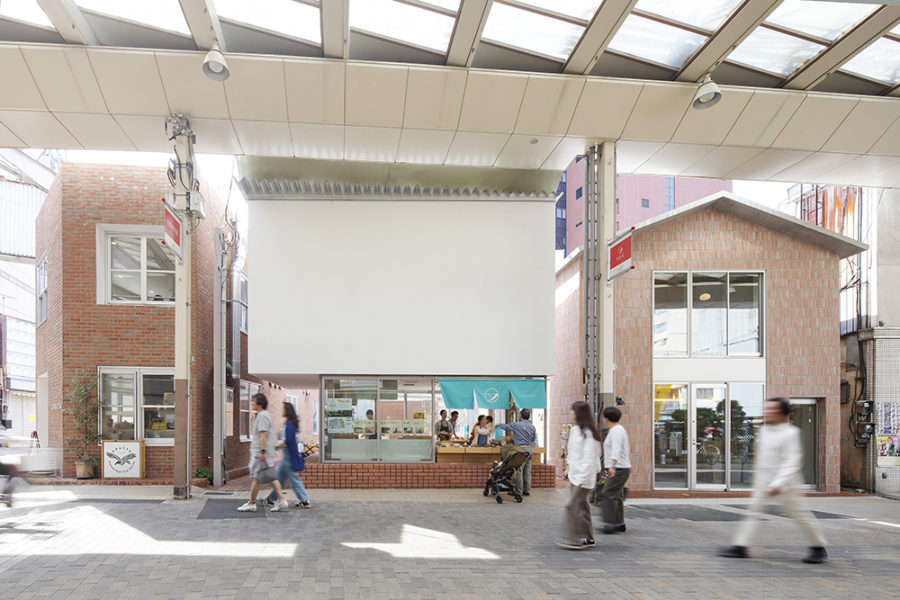和歌山県紀ノ川近くに計画した家族3人の住宅である。周囲には豊かな山脈が広がり、紀ノ川から続く豊かな地形を感じることができる。また周辺には、柿畑が広がり、農家や民家、そして農具などが納められる納屋が点在する穏やかな風景をもつ環境である。
もともと柿畑であった敷地に現代の納屋をつくり、そこに住む環境をつくれないかと考えた。納屋はシンプルな構法と形態によって成立している。無駄な設えは一切なく、極めて合理的である。今回の設計でも木造軸組構法による単純な架構と周囲に見られる切妻屋根による単純な形態を採用した。外壁には波板セメント板、木毛セメント板など現代納屋で用いられている素材を用いようとした。
最初に人間と自然とが対峙する空間として、納屋の半分を内部、半分を外部としようとした。さらに建築と周辺環境との応答を積極的に行えないかと考えた。この地域は、紀ノ川が過去に氾濫した歴史をもち、周辺の民家も1階で床上浸水に見舞われたことがある。そこで主要な生活レベルを浸水想定レベルより上げるように考えた。単純に床レベルを持ち上げるのではなく、周辺の山々がもつ豊かな地形を敷地内でも反復するように敷地内外の地形をつくるようにと考えた。玄関から居間、食堂、寝室まで徐々にレベルを変えていく地形である。
下部(浸水の可能性があるエリア)には、倉庫や水廻りを計画している。またこの納屋の平面半分を外部空間とし、ここにも地形の隆起を持ち込んだ。半内部、半外部といえるような曖昧な空間をつくり、居住者が自然と対峙し、考え関わる環境を設定しようとした。
また、この敷地内の地形は東西方向に吹く風を半外部空間、さらに内部空間内に呼び込むように設計している。そして屋根から落ちる雨水は、敷地内を流れ、敷地内すべてに浸透するようにスウェールの計画を行い、その他の土部には地域の植物を徐々に植えていく予定である。
住宅内に紀伊の豊かな大地を体現できる小さな環境をつくろうと考えた。半外部空間をもつ納屋が、今後彼らの変化する生活をおおらかに受け容れてくれることを期待している。(芦澤竜一)
A barn-like house that brings in the terrain and makes half the outside
This is a house for a family of three near the Kino River in Wakayama Prefecture. It is surrounded by a rich mountain range and the rich topography of the Kino River. In addition, the surrounding area is dotted with persimmon groves, farmhouses, private houses, and barns where farm tools are stored, creating a peaceful landscape.
The idea was to create a modern barn on an initially a persimmon field and create a living environment. The barn has a simple structure and form. There is no wastefulness, and it is highly rational. In this design, I adopted a simple form with a simple wooden framework and a gable roof, which can be seen in the surrounding area. I tried to use materials used in modern barns for the exterior walls, such as corrugated cement boards and wood-wool cement boards.
First of all, as space where humans and nature confront each other, I decided to make half of the barn inside and half outside. In addition, we thought that it would be possible to respond to the architecture and the surrounding environment actively. This area has a history of flooding by the Kino River, and the surrounding houses have also experienced flooding on the first floor. Therefore, we decided to raise the main living level above the expected inundation level. Rather than simply raising the floor level, we wanted to create a topography inside and outside the site that would repeat the rich topography of the surrounding mountains. The topography gradually changes from the entrance to the living room, dining room, and bedrooms.
In the lower part of the house (the area that may be flooded), we plan to build a storage and washroom, bathroom. In addition, half of the barn is used as an exterior space, bringing in the uplift of the topography. By creating an ambiguous space that can be described as half interior and half exterior, I tried to create an environment where residents can confront and think about nature.
The site’s topography is designed to bring the east-west wind into the semi-exterior space and then into the interior space. The rainwater that falls from the roof will flow through the site and will be planned in the swale to permeate the site, and other soil will be gradually planted with local plants.
We wanted to create a small environment within the house that would embody the richness of the Kii land. We hope that the barn with its semi-outdoor space will generously accept their changing lives in the future. (Ryuichi Ashizawa)
【橋本の半納屋】
所在地:和歌山県橋本市
用途:戸建住宅
クライアント:個人
竣工:2020年
設計:芦澤竜一建築設計事務所
担当:芦澤竜一、武曽雅嗣
構造設計:永井拓生(Eureka)
施工:西村建築工房
撮影:市川かおり
工事種別:新築
構造:木造
敷地面積:435.05m²
建築面積:84.91m²
延床面積:96.07m²
設計期間:2016.06-2019.03
施工期間:2019.04-2020.01
【HALF BARN IN HASHIMOTO】
Location: Hashimoto-shi, Wakayama, Japan
Principal use: Residential
Client: Individual
Completion: 2020
Architects: RAA(RYUICHI ASHIZAWA ARCHITECTS & associates)
Design team: Ryuichi Ashizawa, Masatugu Muso
Structure engineer: Takuo Nagai / Eureka
Contractor: Nishimura Constructions
Photographs: Kaori Ichikawa
Construction type: New Building
Main structure: Wood
Site area: 435.05m²
Building area: 84.91m²
Total floor area: 96.07m²
Design term: 2016.06-2019.03
Construction term: 2019.04-2020.01








