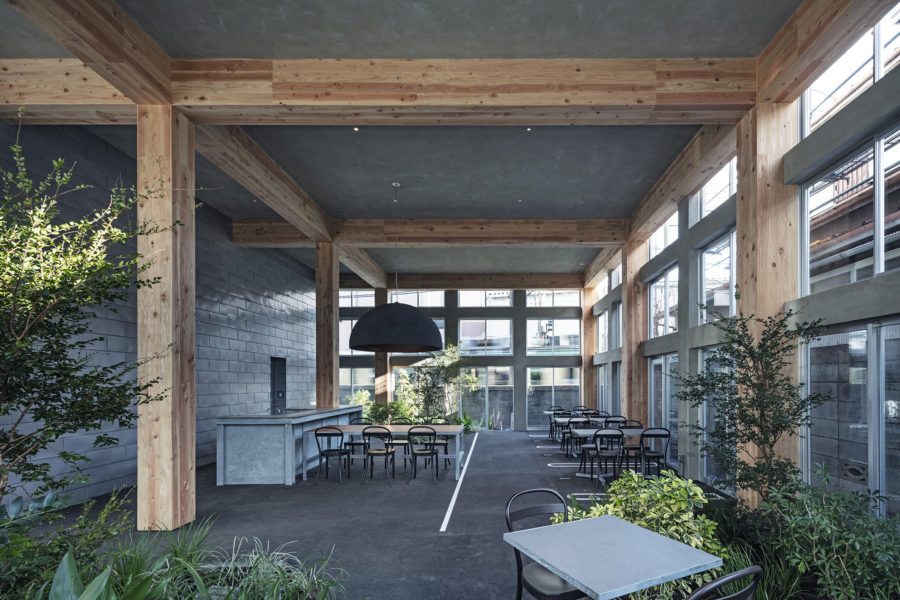広島市の郊外地に計画した住宅である。敷地の西側は八幡川が流れ、北側に目を向けると湯来温泉に繋がる山並みを望むことができる。さらに南隣は実家の雑木林が敷地と連続し、多方向に景色が楽しめる豊かな環境であった。建主はこれまで暮らしてきた市内中心部の住まいを離れ、豊かな自然環境とともに趣味のアウトドアや植物たちに囲まれた生活を送ることができるこの場所を選んだ。
今回の計画では「多方向に景色が繋がる住宅」として、各方位に合わせた固有の見せ方を考えながら全体を構成している。つまり「暮らしと景色をつなぐ結節点」のような住宅がこの場所にふさわしいのではと考え、計画を進めていった。
南方向では、正面に見える実家の雑木林との繋がりをつくるためにL字型の南庭とLDKを配置した。LDKの開口は庭に合わせてL字に開放でき、庭と合わせて奥行きの深い軒下空間をつくった。さらにリビングの延長として客席のような大階段をつくることにより、腰をかけて庭の景色を楽しむことができる。
西方向では八幡川を望むことができるが、川沿いの交通量が多く視線と日中の騒音が大きいことを考慮して傾斜塀を立てた。塀を斜めに切ることで「開く」「閉じる」の中間的な状況となり、閉じながらも視線の抜けた景色を楽しむことができる。さらに屋根と合わせた塀の勾配が建物と一体的な繋がりをつくり出すとともに、遠景に見える山並みとの調和を図っている。
北方向では階段の踊り場を拡張し、カウンター設けて書斎エリアとした。階段の昇降だけでなく、景色の移ろいを感じながら読書などを楽しむことができる。南側のサッシと書斎カウンター上のサッシを開放することで南北に風が通り、さらに2階廊下のサッシも開放することで、上下方向にも風が通る計画としている。
来客の多い建主にとっては、リビングだけではなくさまざまな場所で寛いでもらうための空間が大切な住まいの要素となる。場所を固定しない、風景を限定しない暮らし方が、家族で築く新たな住まいだと考えている。(小松隼人)
A hospitality house built by connecting multi-directional views
This house was a project in a suburban area of Hiroshima City. To the west of the site is the Yahata River, and to its north is a mountain range that leads to the Yuki hot spring. The site is also directly connected to a contiguous scrub with the house to its south, which creates a vibrant environment where one can enjoy a variety of different views in multiple directions. The owner of this house settled on this location. He wanted to experience something different from the urban life in the city center where he lived and live in a rich natural environment where he is surrounded by his hobbies of outdoor activities and gardening.
This project involved designing the entire layout of the house while capturing the view in each direction uniquely so that we could build a “house that integrates the views in different directions.” In other words, we had designed this house by focusing on how the house can serve as a “nexus between everyday life and the surrounding environment,” which we believed would be the perfect design for this spot.
To the south, we arranged the LDK area and the L-shaped garden on the southern side of the house such that they are connected to the scrub that is visible from the front. We also designed a space with significant depth below the eaves adjacent to the garden, where the sliding doors of the LDK area can be fully opened in an L-shape to create continuity with the garden. Furthermore, by building a large staircase as an extension of the living room, guests have a space to sit and enjoy the view of the garden.
To the west, while it is possible to see the Yawata River to the west, we decided to build a slanted wall here for privacy because of the heavy traffic along the river and the loud noises in the day. Giving the wall a sloping top creates an intermediate state between structures that are entirely “open” and “closed,” allowing the viewer to be enjoyed without any obstruction, even with a physical wall that is technically “closed.” The wall gradient has also been designed to match the roof and preserve a sense of continuity with the entire building while striking the perfect balance with the mountain range in the distance.
To the north, we expanded the landing of the stairs to create a study area with a counter. In addition to going up and down the stairs, one can enjoy reading books here while enjoying the shifting scenery. Our design also ensures that opening the windows facing the south and above the counter in the study area creates a passageway for the breeze in the north-south direction, while opening the window along the 2F corridor creates the same effect in the vertical direction.
As the owner receives many guests at home, having spaces for relaxation in various spots beyond the living room is essential. We believe that a way of living that uses versatile areas and does not compromise the surrounding views can serve as the basis for the new homes of families. (Hayato Komatsu)
【八幡の家】
所在地:広島県広島市
用途:戸建住宅
クライアント:個人
竣工:2018年
設計:小松隼人建築設計事務所
担当:小松隼人、原田豊嘉
構造設計:堀江聡建築設計事務所
キッチン:松岡製作所
施工:キリン木材
撮影:矢野紀行
工事種別:新築
構造:木造
規模:地上2階
敷地面積:290.25m²
建築面積:106.91m²
延床面積:126.77m²
設計期間:2017.01-2017.10
施工期間:2017.11-2018.05
【House in Yahata】
Location: Hiroshima-shi, Hiroshima, Japan
Principal use: Residential
Client: Individual
Completion: 2018
Architects: Hayato Komatsu Architects
Design team: Hayato Komatsu, Yutaka Harada
Structure engineer: Satoshi Horie Architects
Kitchen: Matsuoka Seisakusho
Contractor: Kirin Mokuzai
Photographs: Toshiyuki Yano
Construction type: New Building
Main structure: Wood
Building scale: 2 stories
Site area: 290.25m²
Building area: 106.91m²
Total floor area: 126.77m²
Design term: 2017.01-2017.10
Construction term: 2017.11-2018.05








