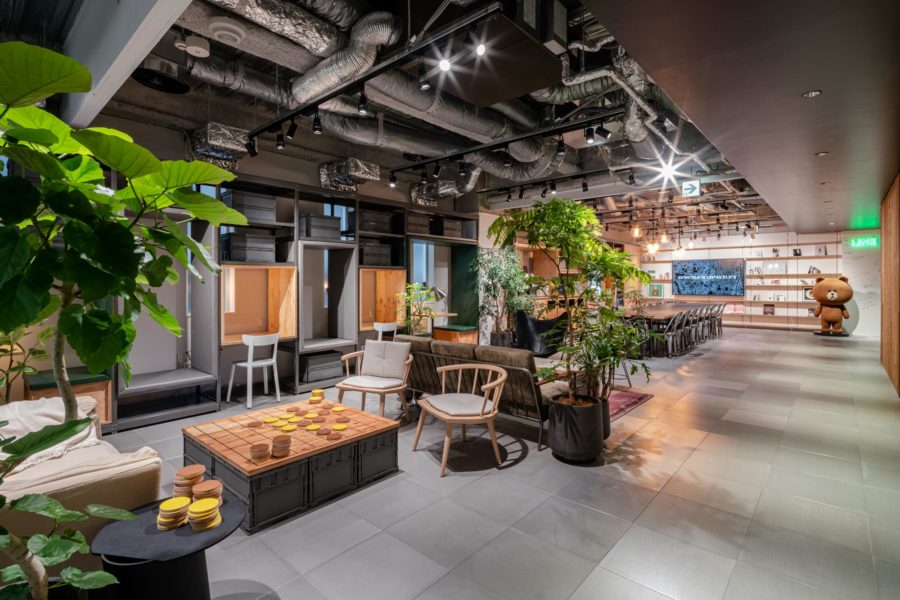「日本のひなた」、 宮崎県宮崎市の象徴でもあるワシントニアパームの並木と、海岸線沿いに広がる松林を臨む、東京海上日動の保険代理店の新社屋である。
クライアントは、南国宮崎らしさを体現しながら保険代理店のイメージを覆すような社屋となり、また人材不足の近年にあって優れた人材確保の一翼を担い、若者が「ここで働きたい」と思えるようなオフィスをつくることを望んでいた。
社屋の顔となる外観は、白を基調として薄いベージュ系の大判タイルやスギ板型枠コンクリートを用いて、植栽には亜熱帯系の植物を選び、南国宮崎のゆったりとした時空間を体現するほどよいリゾート感を演出した。
1階の執務空間はエントランスから執務室や顧客とのミーティングルーム、役員室に至るまですべての室を全面ガラス張りとしてフロア全体が見渡せるように計画し、企業の透明性と信頼感を文字通り具現化している。
2階の会議室兼カフェと半屋外のテラスは相互が全面ガラスで接続され、緑豊かな松林とワシントニアパーム、そして青く澄み切った宮崎の空を深く享受できる、社員やゲストの憩いの空間となっている。
社長室は眼前に並木と松林を臨み、外観と同じベージュ系の素材や家具でまとめられ、従来のいわゆる「重厚感ある社長室」とは一線を画した、顧客や来賓を柔和にもてなし宮崎を体感してもらえる、上質な空間となっている。
保険は、希望と不安と安心が同時に存在するとてもセンシティブな業務である。だからこそ、光に溢れ社員や顧客により安心と活力をもたらすような社屋となることを考えた。
余談だが、長年働いている社員の方がこの新しいオフィスに足を踏み入れた瞬間思わず涙したと、設計者冥利に尽きるお話をお聞きした。(石躍健志)
An office that embodies the tropical character and brings vitality
“Hinata of Japan” – this is the new office building of Tokio Marine & Nichido Fire Insurance, overlooking the row of Wasintonia palm trees, which is also a symbol of Miyazaki City Miyazaki Prefecture and the pine forest that stretches along the coastline.
The client will become a company building that overturns the image of an insurance agency while embodying the uniqueness of tropical Miyazaki and will play a part in securing excellent human resources in recent years of shortage of human resources so that young people will want to work here. I wanted to create a friendly office.
The exterior of the company building is based on white and uses light beige large-sized tiles and cedar board formwork concrete. Subtropical plants are selected for planting, embodying southern Miyazaki’s relaxing time and space and produced a moderate resort feeling.
The office space on the first floor is planned so that all rooms from the entrance to the office, meeting rooms with customers, and executive rooms are entirely covered with glass. The entire floor can be seen, literally embodying the transparency and trust of the company.
The glass connects the conference room/cafe on the 2nd floor and the semi-outdoor terrace, and it is a space for employees and guests to relax and enjoy the lush pine forest, Wasintonia palm, and the clear blue sky of Miyazaki. It has become.
The president’s office faces trees and pine forests in front of you and is made of the same beige materials and furniture as the exterior. It is a high-quality space where you can experience it.
Insurance is a susceptible business where hope, anxiety, and peace of mind exist simultaneously. That is why I thought of creating a company building that is full of light and brings more peace of mind and vitality to employees and customers.
As an aside, I heard that an employee who has been working for many years cried unintentionally when she set foot in this new office. (Takeshi Isiodori)
【ブルースター本社】
所在地:宮崎県宮崎市新栄町
用途:オフィスビル
クライアント:ブルースター
竣工:2020年
設計:石躍健志建築設計事務所
担当:石躍健志、落 香奈江
構造設計:AS建築
構造監理:田中一級建築士事務所
什器:ライオン堂
植栽:グランド・カバープランツコレクション
施工:都北産業
撮影:沼口紀男
工事種別:新築
構造:RC造
規模:地上2階
敷地面積:1795.75m²
建築面積:298.25m²
延床面積:468.43m²
設計期間:2019.04-2019.09
施工期間:2019.10-2020.03
【BLUESTAR head office】
Location: Shinei-cho, Miyazaki-shi, Miyazaki, Japan
Principal use: Office
Client: BLUESTAR
Completion: 2020
Architects: ISHIODORI TAKESHI ARCHITECTS
Design team: Takeshi Ishiodori, Kanae Ochi
Structure engineer: AS ARCHITECTS
Structure supervision: Tanaka architects
Furniture: LION-dou
Planting: Grand・Cover Plants Collection
Contractor: Tohoku Sangyou
Photographs: Norio Numaguchi
Construction type: New Building
Main structure: Reinforced Concrete construction
Building scale: 2 stories
Site area: 1795.75㎡
Building area: 298.25㎡
Total floor area: 468.43㎡
Design term: 2019.04-2019.09
Construction term: 2019.10-2020.03








