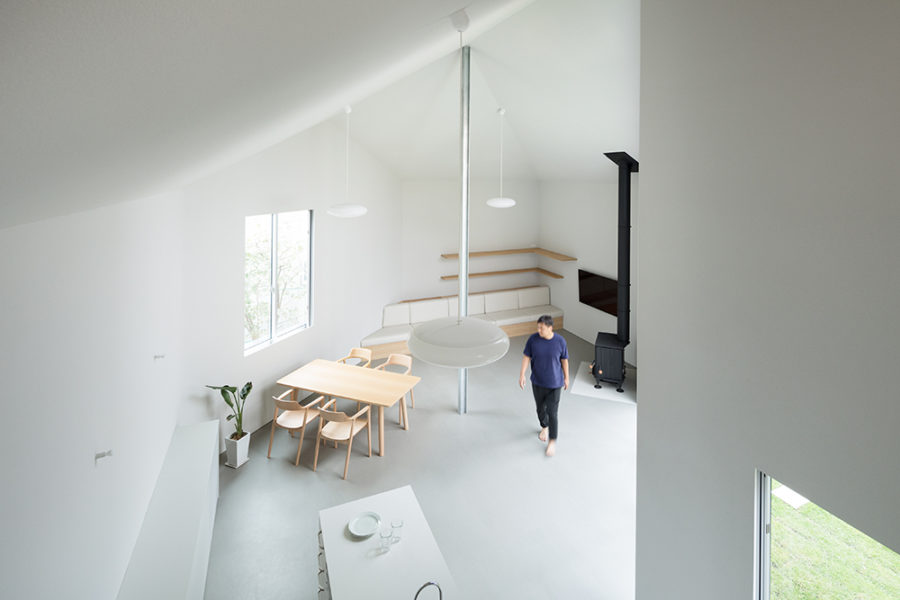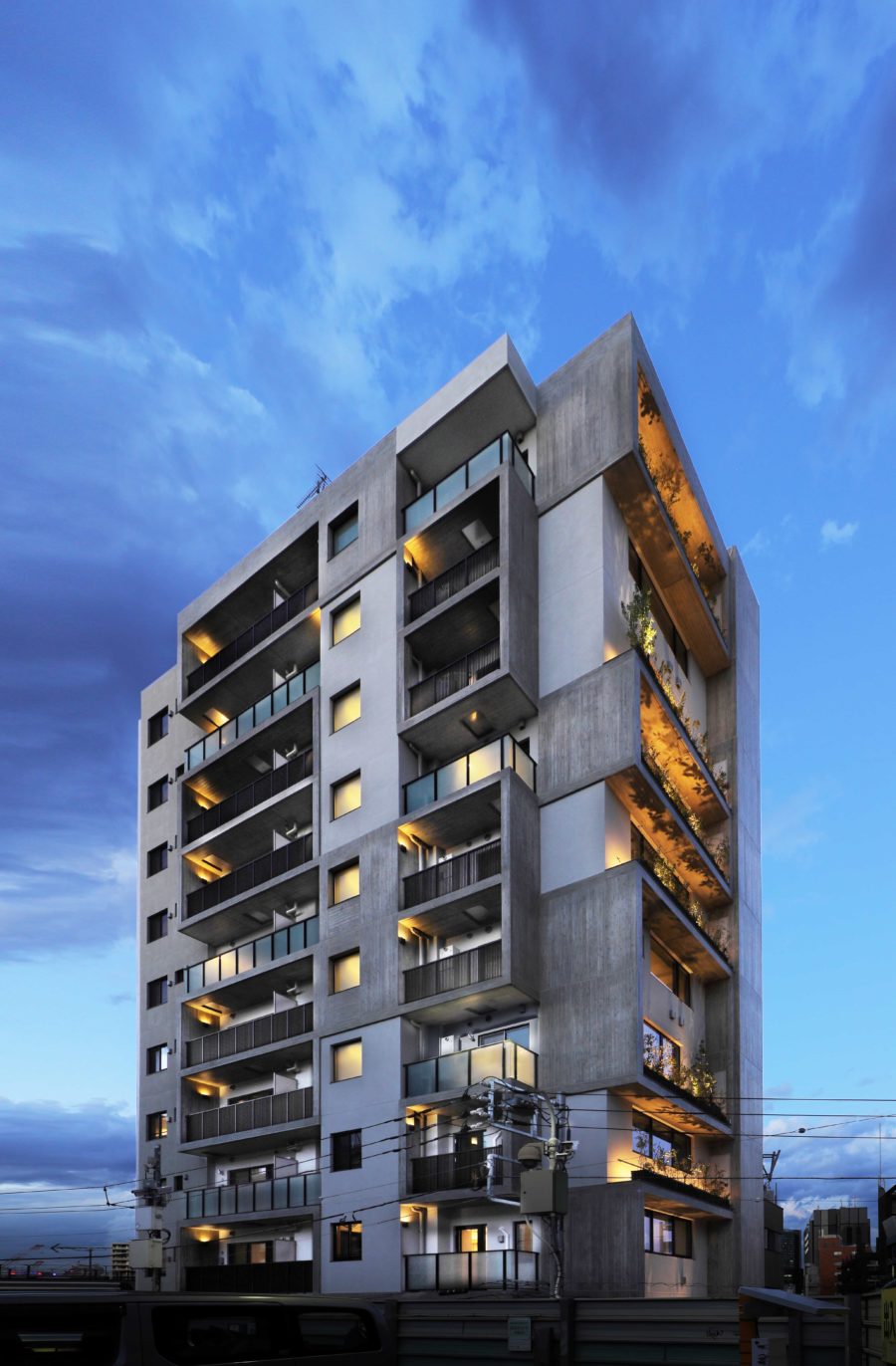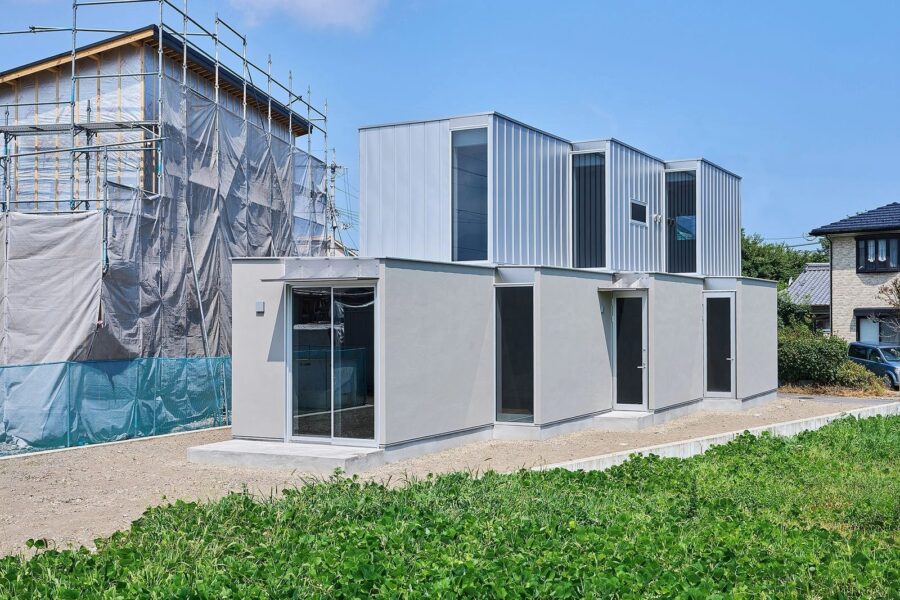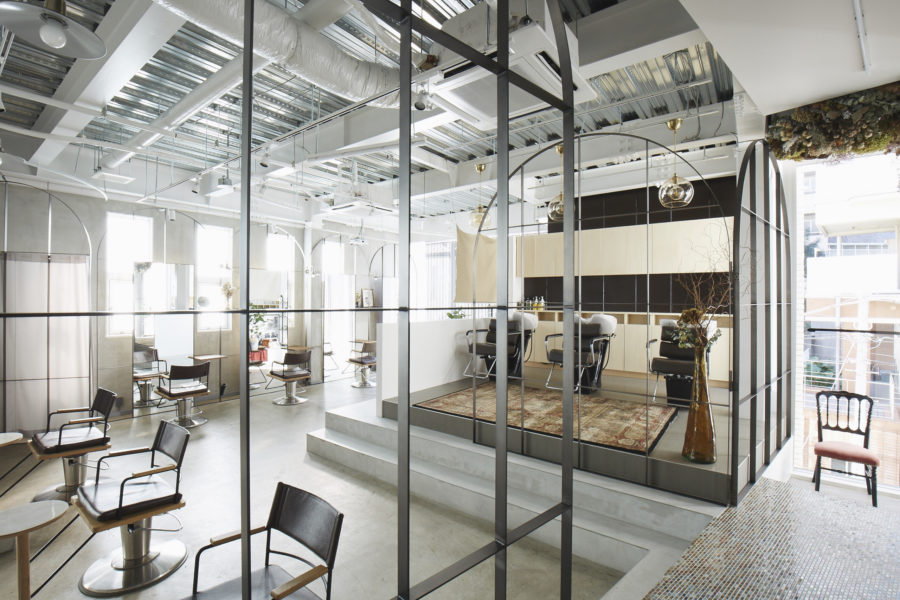事業者は町田市、指定管理者が運営する公設民営の施設。
当施設が存する薬師池公園四季彩の杜エリアには、草花や小動物など各々で特化したコンテンツを有した公園が多数立地しており、市内外から毎年70万人ものたくさんの人々が季節折々の風景を楽しみに来訪している。複数の公園などでなる薬師池公園四季彩の杜エリアの核となる複合施設を整備し、認知度とエリア内の回遊性を向上させることが目的であった。
エリアを1つの公園と見なすブランディングにより、施設の役割付けから計画している。
丘陵地特有の斜面地に対して、分棟配置とすることで大がかりな造成を避け、建物と道を敷地に馴染ませ、回遊性を生み、それぞれの場所に合った体験の提供を目指した。
建築計画では、分棟とすることで集落感のような一体感を感じ、建物越しの緑や建物が重なって見えることで日本的な空間特性の奥性を感じ、回遊する楽しみを提供できると考えた。
建築単体では、1棟で完結せず、何棟かあることの相対的な建築の関係性を大事に考え、また時間軸で考えたときにも同じ公園内にも展開できるように再現(ブランド表現)しやすい切妻の黒いスギ板の外壁とした。
ヒューマンスケールの建築と少し大きいスケールの建築を組み合わせることで、ブランドの機能に合ったそれぞれの体験を提供できると考えた。威圧感のないスケールで敷地全体に建物が散らばることで、さまざまな居場所ができ、その場所から見上げたり、見下ろしたり、いろいろな視覚体験もでき、全体のランドスケープと合わせて歩く楽しみのある計画となった。
また、ランドスケープ計画ではかつて地域に広がっていた雑木林の再生を掲げ、約1万本の苗木や草木を植樹している。間伐材や落ち葉は隣地の農園で利用されることとなっている。雑木林の育成から管理まで、人の手が加わり続け、緩やかに変化し続ける風景となる。回遊路は、丘陵地や周囲の眺望や雑木林の成長を感じることができるよう、手すりのない緩勾配の小路とし、約20mの高低差を行き来できる。(山田伸彦建築設計事務所+スタジオテラ設計共同体)
Facilities in the park like a village with a sense of circulation in the annexes
The operator of this case study is Machida City, and it is a public facility operated by a designated manager.
In the Shikisai-no-Mori area of Yakushi-ike Park, where this facility is located, many parks with specialized contents such as flowers, plants, and small animals, and as many as 700,000 people from inside and outside the city visit the area every year to enjoy the seasonal scenery. This project aimed to develop a complex facility that would serve as the core of the Shikisai-no-Mori area of Yakushi-ike Park, which consists of several parks, and to improve the recognition and circulation of the area.
The branding of the area as a single park was used to plan the role of the facilities.
By dividing the site into separate buildings, I aimed to avoid large-scale development, blend the buildings and the street into the site, create a sense of circulation, and provide an experience suited to each location.
In the architectural planning, we thought that by dividing the building into separate buildings, we could create a sense of unity like a village. The greenery and overlapping buildings over the buildings would understand the depth of Japanese spatial characteristics and pleasure circulation.
The building itself was not completed in a single building. Still, it was designed as an outer wall of a black cedar board with a gable that was easy to reproduce (brand expression) so that it could be developed in the same park when considering the time base, as well as considering the relative building relationship of several buildings.
I thought that by combining human-scale architecture with slightly larger-scale architecture, it would be possible to provide different experiences that match the functions of the brand. By scattering the buildings throughout the site on a non-intimidating scale, various places can be created. From these places, looking up and down, various visual experiences can be had, and together with the overall landscape, the plan becomes a pleasure to walk through.
In addition, the landscape plan calls for the regeneration of the wooded areas that once covered the area, and about 10,000 saplings and plants have been planted. The thinned wood and fallen leaves will be used in a farm on the adjacent land. From the cultivation to the management of the thickets, human hands will continue to add to the landscape, which will continue to change slowly. The path is a gently sloping path with no handrail, allowing visitors to come and go at a height difference of about 20 m to enjoy the view of the hillside and the surrounding area and feel the growth of the thicket. (Nobuhiko Yamada architect & associates + Studio terra)
【町田薬師池公園四季彩の杜ウェルカムゲート】
所在地:東京都町田市本町田3105
用途:複合施設
クライアント:町田市
竣工:2020年
設計:山田伸彦建築設計事務所+スタジオテラ設計共同体
担当:山田伸彦+石井秀幸+野田亜木子
ブランディング:萩野正和(connel)
建築(協力):牛島隆敬建築設計事務所
構造設計:正木構造研究所
照明:FIG Lighting Design
設備:コモド設備計画
家具製作:美創
施工:システム・ハウジング建設 他
撮影:見学友宙、吉田 誠(吉田写真事務所)
工事種別:新築
規模:平屋
敷地面積:計画区域 30752.35m² / 建築敷地 16718.83m²
建築面積:864.38m²
延床面積:760.62m²
設計期間:2017.03-2018.03
施工期間:2018.10-2020.03
【Machida Yakushi-ike Park Shikisainomori West Garden/ Welcome Gate】
Location: 3105 Honmachida, Machida-shi, Tokyo, Japan
Principal use: Complex facilities
Client: Machida-shi
Completion: 2020
Architects: Nobuhiko Yamada architect & associates + Studio terra
Design team: Nobuhiko Yamada + Hideyuki Ishii + Akiko Noda
Branding: Masakazu Hagino / connel
Architecture (cooperation) : Ushijima Architects
Structure engineer: Masaki Structural Laboratory
Lighting: FIG Lighting Design
Equipment: Comodo Equipment Plan
Furniture: Biso
Contractor: SYSTEM HOUSING CONSTRUCTION and other
Photographs: TOMOOKI KENGAKU, Makoto Yoshida / Yoshida photo studio
Construction type: New Building
Building scale: 1 story
Site area: Planned area 30752.35m² / Building site: 16718.83m²
Building area: 864.38m²
Total floor area: 760.62m²
Design term: 2017.03-2018.03
Construction term: 2018.10-2020.03








