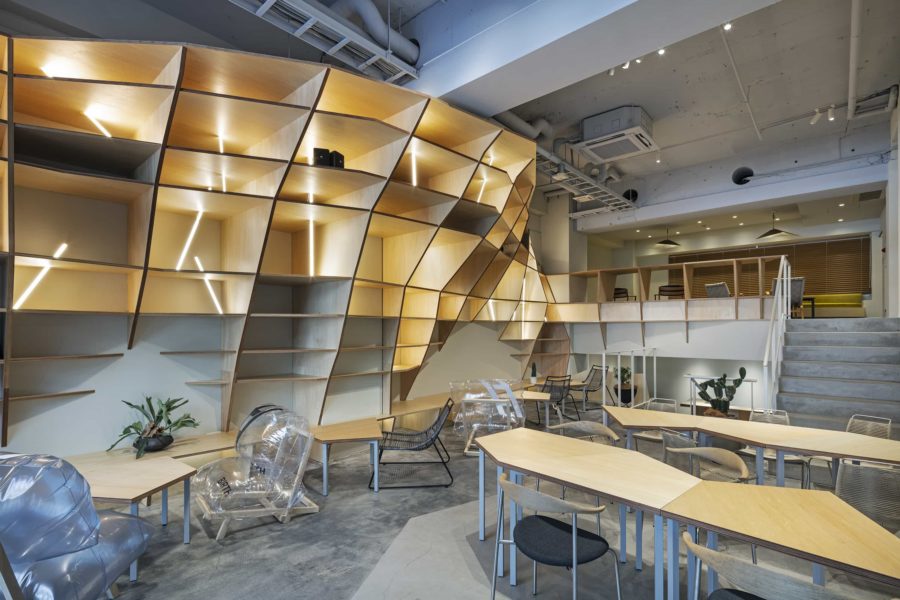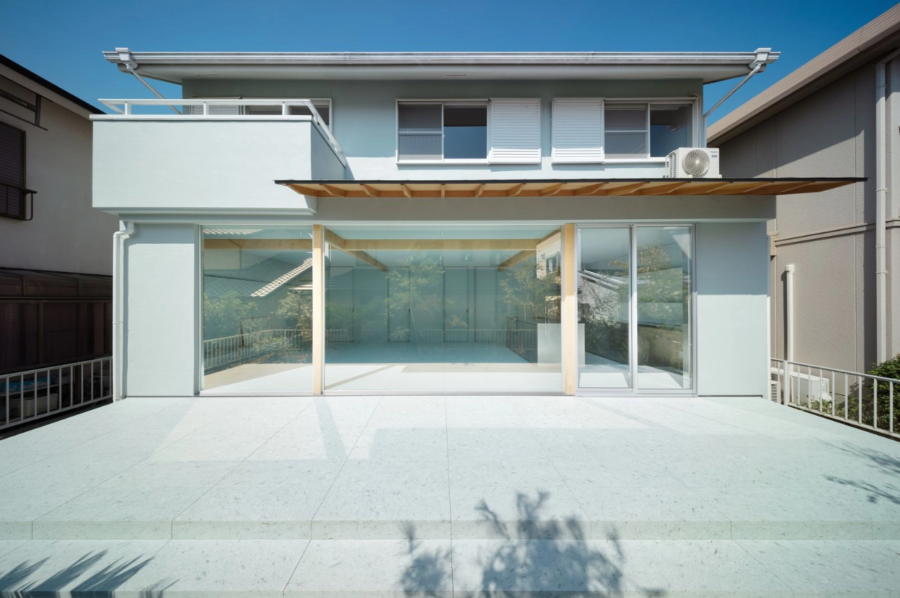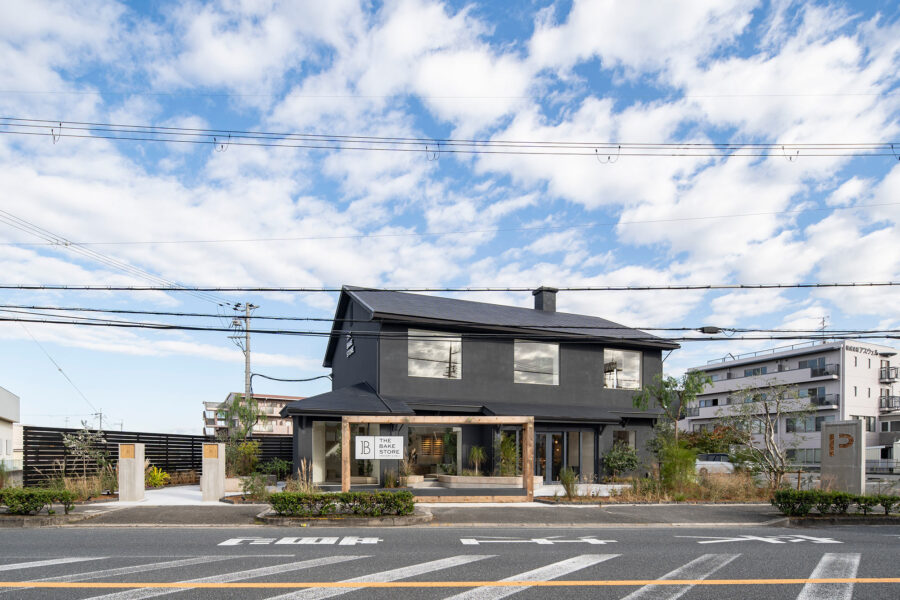東京都板橋区の閑静な住宅・商店街から続く長い私道の突き当たりに計画地はある。周辺は住宅や小規模の店舗などが密集した昔ながらの街並みで、春になると石神井川の美しい桜並木を見に訪れる人々であふれかえる。敷地の形状と周辺環境により、建築の全体像が外部からは認識できず、路地裏にひっそりとたたずむ場所である。
小規模な会員制音楽サロンを計画するにあたって、比較的規模の大きめな音楽ホール並みの室内音響を確保するのと同時に、建物が密集する周辺に対する騒音制御を要求された。不整形な旗竿敷地に対して極力大きな気積のホール空間をつくるために、敷地東側の「旗」となる場所に主要な空間を配置し、「竿」となる前面道路側に敷地奥まで自然と動線が流れるアプローチを設け、音響設備などさまざまな機能を集約する付室をもち上げて計画した。
計画にあたり、「どのような空間でクラシック音楽を聴きたいか?」という純粋な自身への問いかけからプランニングを始めた。とてもシンプルな解答だが、「音の響きがよく、音楽と演奏者・空間が一体化するような場所」をつくりたいと思った。楽器には普遍的な美しさがあり、繊細な音色や演奏者の所作と対比した力強く荒々しい素材をベースに空間を構成した。そうすることで、自然と音楽や演奏者にフォーカスされるような演奏の背景となる空間を目指している。時間の経過とともに深みが増す楽器のようなモダンクラシックな建築を意図した。
メインとなる音楽サロンは、限られた建築物の高さの中でできるだけ天井高を確保しながら、空間全体に均一に音が響き渡るように空間のプロポーションを音響シミュレーションによってスタディした。通常、天井と床、壁と壁が平行に配置されるとフラッターエコーが生じるため、それを避け空間全体に均一に音が響く形状をいくつも重ねた上で空間のプロポーションを決定した。平面形状は、敷地に沿って極力大きな不等辺四角形とし、2層分の空間の上に方形屋根を採用している。音の均一な響きを達成しながら、勾配屋根によってできた上部の空間を設備スペースとして活用している。
主要な空間を無柱空間として構成し、音の反響のベースを担保するために壁式RC造の打ち放しを採用した。小さな敷地に対して極力無駄のない空間を構成するために躯体露しを基本とし、室内音響の向上・騒音制御のために必要な設備やバッファーゾーンを設ける部分を付加している。空間のプロポーションや躯体の硬さ・仕上げの柔らかさを音響制御の素材と捉え、音響における硬さと柔らかさ、空間における硬さと柔らかさのバランスをとるよう配慮している。(大塚 亮)
A music salon that builds sound through architecture
The site is located at the end of an arcade leading from a quiet residential / shopping district in Itabashi-Ku, Tokyo. The surrounding area is very nostalgic, has many houses and small shops. In springtime, the Shakujii River is filled with people to see Sakura blossom. The architecture shape is formed by the site’s shape and merged into the neighborhood, standing quietly in the back alley.
When planning a small membership-based music salon, you need to ensure the sound quality is the same as a large-scale music hall and set a high noise control for the dense neighborhood. Natural circulation is created with the irregular flagpole-shaped site, entering the space from a “rod” shaped part of the site, and flows into it. The plan was to lift an attached room that integrates various functions such as sound equipment. A Space for Classic Music In the planning stage, I often question myself, “What kind of space would I like to listen to classical music?”
And the answer turned out to be quite simple. I would like to make “Great sound effect ” and space where music, musician, and space unite.”
A musical instrument has universal beauty, and it is contrasted with the delicate sound and player’s action.
Musical instruments have universal beauty, contrast with delicate tones and performers’ actions. Space was constructed based on powerful and raw materials. The material helps to create a natural focal point on the musician and their performance. Aiming for an instrument-like space that gets deeper over time, intended for modern classic architecture.
The main space is designed to be pillar-free with reinforced concrete walls to secure the echo of base sound.
Linear space is designed to make good use of the small site. To improve the overall noise control, necessary equipment and buffer zones are also incorporated into space.
The space proportion is mixed with hardness and softness, hardness from the architecture, and softness from the sound effect, giving the space a balanced harmony.
For the main music salon, the proportion of the space is designed based on the acoustic simulation to ensure that the sound can evenly reverberate throughout the space within the limited building height. Normally, flutter echoes occur when the ceiling, floor, and wall are arranged parallel. To avoid the flutter echo, numerous acoustic panels are added to ensure that the sound can spread evenly throughout. The plan and site are shaped as an irregular quadrilateral, and a square roof is adopted for the double-height of space. Achieving a uniform acoustic effect and is also practical for equipment to be placed under the sloped ceiling. (Ryo Otsuka)
【Maly Koncert】
所在地:東京都板橋区
用途:その他教育施設
クライアント:マリーコンチェルト
竣工:2021年
設計:Ryo Otsuka Architects
担当:大塚 亮
構造設計:田中哲也(田中哲也建築構造計画)
音響コンサルタント:小口恵司、和田竜一(永田音響設計)
植栽:SOLSO
施工:和田全弘、荒井佳和(和田建築)
撮影:千葉圭子(ナカサアンドパートナーズ)
工事種別:新築
構造:RC造
規模:地上3階
敷地面積:114.80m²
建築面積:90.11m²
延床面積:199.04m²
設計期間:2019.05-2020.05
施工期間:2020.05-2021.04
【Maly Koncert】
Location: Itabashi-ku, Tokyo, Japan
Principal use: Educational facility
Client: Maly Koncert
Completion: 2021
Architects: Ryo Otsuka Architects
Design team: Ryo Otsuka
Structure engineer: Tetsuya Tanaka / TETSUYA TANAKA STRUCTURAL ENGINEERS
Acoustic Consulting: Keiji Oguchi, Ryuichi Wada / NAGATA ACOUSTICS
Plant: SOLSO
Contractor: Masahiro Wada, Yoshikazu Arai / WADA Construction
Photographs: Keiko Chiba / Nacása & Partners
Construction type: New Building
Main structure: Reinforced Concrete construction
Building scale: 3 stories
Site area: 114.80m²
Building area: 90.11m²
Total floor area: 199.04m²
Design term: 2019.05-2020.05
Construction term: 2020.05-2021.04








