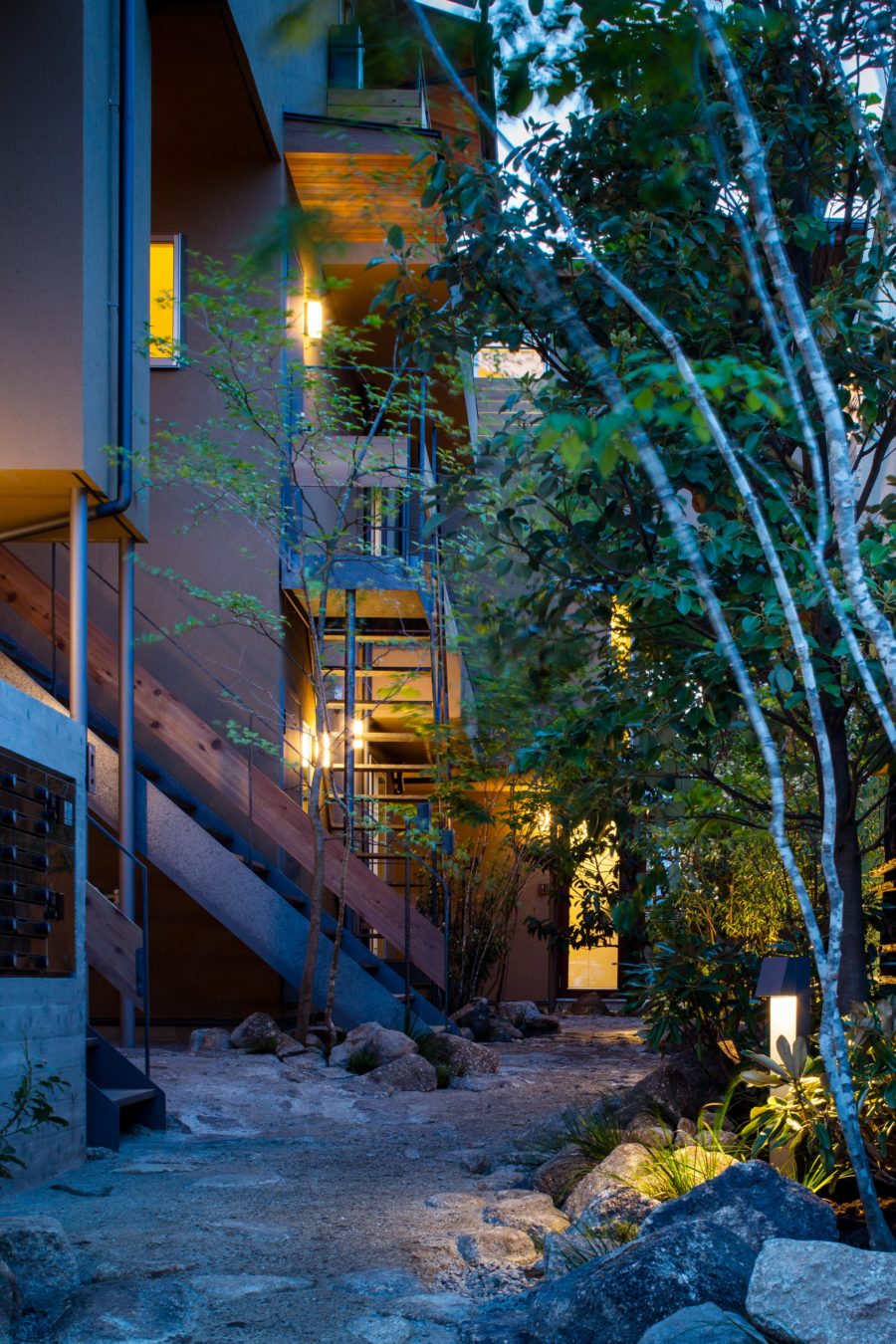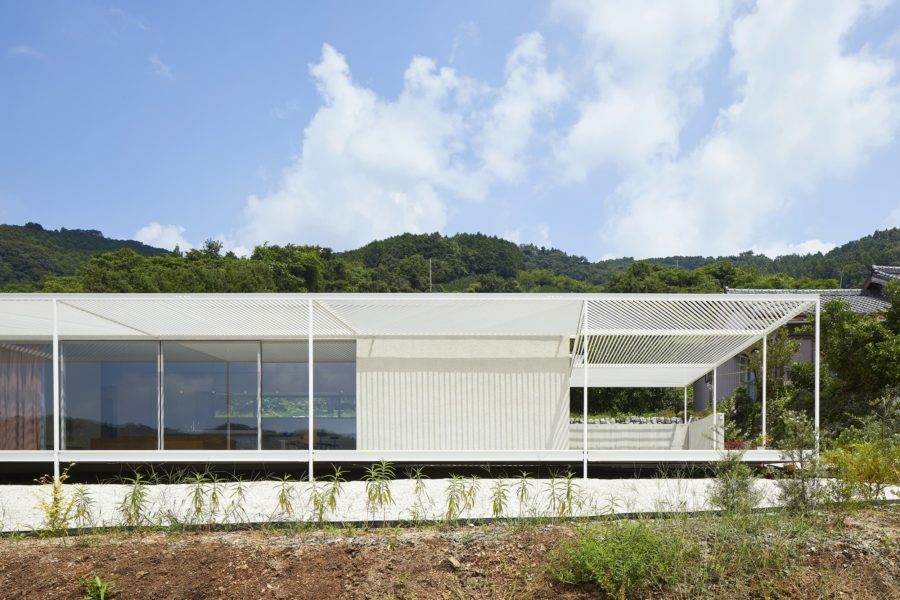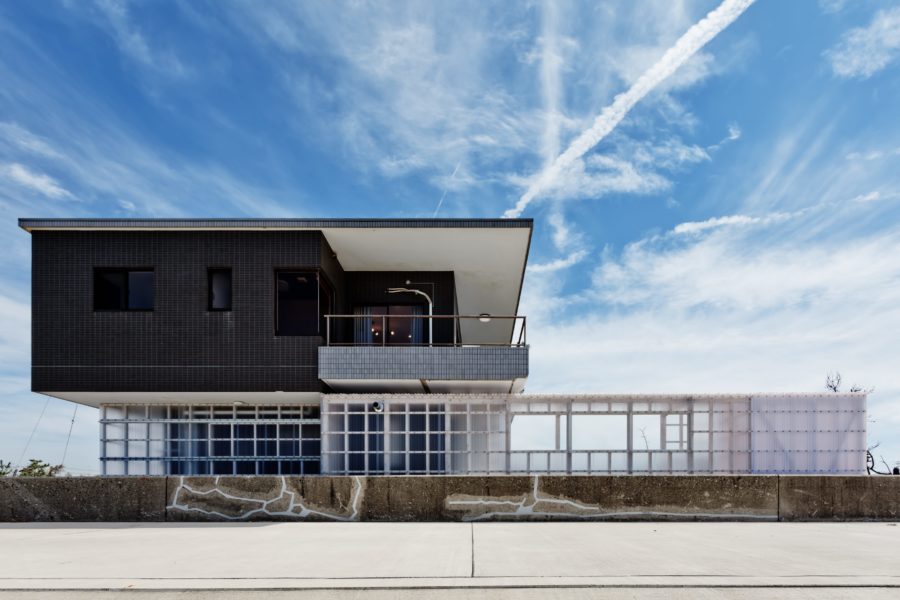大阪・北新地で計画した飲食店舗の内部空間の計画である。この空間は20年前に飲食店舗として竹を用いて設計し、長年さまざまな人々に愛されてきた。オーナーが代替わりし、新たな空気感を生み出したいという願いから再度空間の設計を行った。
オーナーの地元である和歌山のスギ材の中で通常利用されていない、廃棄される材料を活用して空間をつくれないかと思考した。間仕切壁は90mm角のスギ製材のうち、傷んで商品にならない無垢材を立て並べて間仕切りをつくった。天井はスギの端材より20mm×30mmの短材をつくり、それらを組み、三角形と六角形で構成されたレシプロカル構造(相持構造)による自立した格子天井をつくった。テーブルや椅子も角材を組んだ設計とし、構成するルールを統一して空間をつくりあげた。(芦澤竜一)
An izakaya created according to the rules of assembling wood
This is a plan for the interior space of a restaurant in Kitashinchi, Osaka. This space was designed 20 years ago as a restaurant using bamboo and has been loved by various people over the years. The owner has been replaced, and space was redesigned in the hope of creating a new atmosphere.
I wondered if it would be possible to create a space using cedar wood from Wakayama, the owner’s hometown, usually not used or discarded. The partition walls are made of 90mm square cedar lumber that is too damaged to be used as a product. For the ceiling, I made 20mm x 30mm short pieces from cedar scraps and assembled them to make a freestanding lattice ceiling with a reciprocal structure consisting of triangles and hexagons. The tables and chairs were also designed using square lumber, and space was created by unifying the rules of composition. (Ryuichi Ashizawa)
【燈】
所在地:大阪府大阪市北区曽根崎新地
用途:バー・居酒屋
クライアント:個人
竣工:2019年
設計:芦澤竜一建築設計事務所
担当:芦澤竜一
家具:wood-furniture+1
施工:和建築工務
撮影:市川かおり
工事種別:リノベーション
構造:鉄骨造
規模:1フロア
延床面積:40.10m²
設計期間:2019.01-2019.03
施工期間:2019.03-2019.06
【AKARI】
Location: Sonezakishinchi, Kita-ku, Osaka-shi, Osaka, Japan
Principal use: Bar, Izakaya
Client: Indivisual
Completion: 2019
Architects: Ryuichi Ashizawa Architects & associates
Design team: Ryuichi Ashizawa
Furniture: wood-furniture+1
Contractor: KAZU BUILDING CONTRACTOR’S OFFICE
Photographs: Kaori Ichikawa
Construction type: Renovation
Main structure: Steel
Building scale: 1 floor
Total floor area: 40.10m²
Design term: 2019.01-2019.03
Construction term: 2019.03-2019.06








