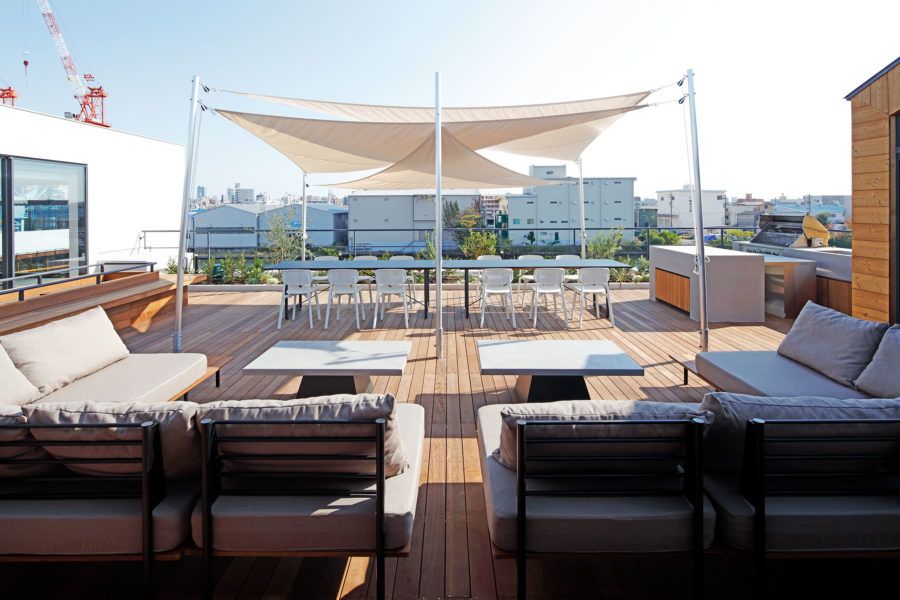本計画は1970年代後半に建てられた、ほぼ断熱性のないRC造・打ち放し住宅の改修である。現代においては過酷ともいえる住環境であり、また周辺環境も時間の経過とともに大きく変化して、周囲から硬く閉ざした存在になっていた。
このプロジェクトのテーマは境界の変容である。境界を指す語として boundaryとborder があるが、前者は2つの領域の関係性を断ち切ってしまう硬く切断的な境界を意味し、後者はお互いの領域がやわらかく曖昧に溶け合うような境界を意味している。RC造打ち放しのboundaryな境界に対して、我々は「border hat」 と呼ぶ新たな外皮を被せることで、既存外壁の周囲に動的な境界空間をつくりだした。
この建築が建っているのは工業団地の跡地で、周囲にはまばらに住宅が建っているくらいの場所だった。それが約40年を経て、北側に市民ホールと隣接した緑道、西側には公園が出来て、5人家族で暮らしていたころに南面に建てた離れは解体し、庭は明るさを取り戻した。各方角それぞれに異なる形状の庇をもった「border hat」を被せることで、周辺に対してそれぞれの面で応答する構え直しを行った。
各面で異なる形状の庇は、それぞれ片流れ・ボールト・切妻となっており、軒下は勾配の変化が動線としての抑揚を生み出している。GLから少し上げた土間とともに、敷地外周部の風景を取り込んだシークエンスのある軒下空間となっている。以前は敷地内を分断していた袖壁などを撤去し、外構の回遊性と周辺環境との連続性をつくり出している。
「border hat」は敷地をこえて地域の気候環境との関係性ももたらしている。具体的には、サンルーム内の軒天に設けたガラリが、躯体と「border hat」の間の50mm厚の通気層を通して2階の厚みのある窓に繋がっており、互いの建具の開閉を通じて空気の流れや熱の動きをコントロールしている。季節に応じた建具の扱い方によって、空気と熱の動かし方を身につけ、現代の高気密高断熱化し機械制御した快適性とは異なる、地域性と身体性を伴いながら温熱環境を自らの手でコントロールする住まい方を提示している。
境界が1つの空間として人の動きや風・光・熱などの環境因子といったさまざまな要素が、動き交錯し介在し現象を呼び込む場所となることで、硬く閉ざした境界面をやわらかく動的なインタースペースとしての境界へと変換した。そのような境界の在り方は、切断的な境界が増殖している現代における、建築的な解法の1つとなりうると考えている。(藤田雄介)
A house with a dynamic border space covered with an outer skin
This project is a renovation of a reinforced concrete structure that was built in the late 1970s and has almost no heat insulation. It is a living environment that can be said to be harsh in modern times, and the surrounding environment has changed greatly with the passage of time and has become a tightly closed presence from the surroundings.
The theme of this project is the transformation of the interface. Boundary means a hard, cut-off thing that breaks the relationship between the two areas, and border means something that softly and vaguely melts into each other’s area. We created a dynamic border space around the existing outer wall by applying a new outer skin called border hat to the boundary of RC construction.
This building was built on the site of an industrial housing complex, which was a sparsely populated area. About 40 years later, there was a public hall and a green path on the north side and a park on the west side. By covering each direction with a border hat with the eaves with a different shape, we prepared to respond to the surroundings on each side.
The eaves with different shapes on each side are one-sided, vaulted, and gabled, and changes in the gradient below the eaves create inflections as flow lines. It is a space under the eaves with a sequence that takes in the scenery of the outer periphery of the site, along with the dirt floor raised slightly from GL. In the past, sleeve walls that had been divided into the site were removed, creating continuity between the excursion of the exterior and the surrounding environment.
The border hat also has a relationship with the local climate. Specifically, the ventilation provided on the eaves in the solarium is connected to the thick window on the second floor through a 50mm thick ventilation layer between the frame and the border hat. It controls the flow of heat and the movement of heat. We learn how to move air and heat according to how to handle the fittings according to the season and present a way of living that controls the thermal environment with our own hands, which is different from the comfort of modern high airtightness and high thermal insulation.
Various elements such as human movement and environmental factors such as wind, light, heat, etc., intersect with each other as space, and a place that invites phenomena is created by soft and dynamic interspace as a boundary. It is considered to be one of the architectural solutions in the present age when cutting lines are proliferating. (Yusuke Fujita)
【AKO HAT】
所在地:日本
用途:戸建住宅
クライアント:個人
竣工:2019年
設計:Camp Design
担当:藤田雄介、尾崎琢弥
構造設計:yasuhirokaneda STRUCTURE
環境設計:谷口景一朗 / スタジオ・ノラ
施工:アトリエエイト
撮影:長谷川健太
工事種別:リノベーション
構造:木造
規模:地上2階
敷地面積:1454.70m²
建築面積:687.22m²
延床面積:1044.47m²
設計期間:2016.04-2019.04
施工期間:2019.05-2019.12
【AKO HAT】
Location: Japan
Principal use: Residential
Client: Individual
Completion: 2019
Architects: Camp Design
Design team: Yusuke Fujita, Takuya Ozaki
Structure engineer: yasuhirokaneda STRUCTURE
Environmental engineer: Keiichiro Taniguchi / Studio Nora
Contractor: ATELIER EIGHT
Photographs: Kenta Hasegawa
Construction type: Renovation
Main structure: Wood
Building scale: 2 stories
Site area: 1454.70m²
Building area: 687.22m²
Total floor area: 1044.47m²
Design term: 2016.04-2019.04
Construction term: 2019.05-2019.12








