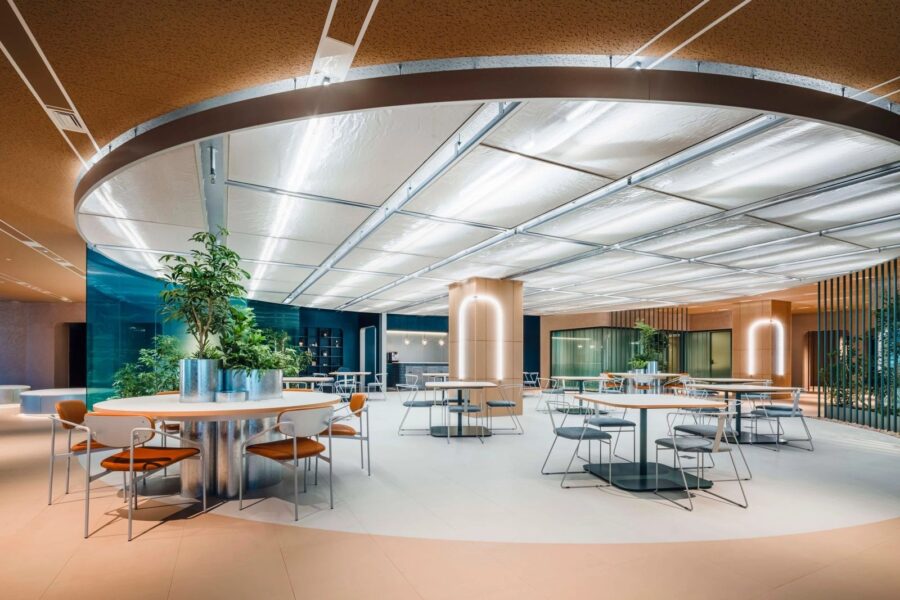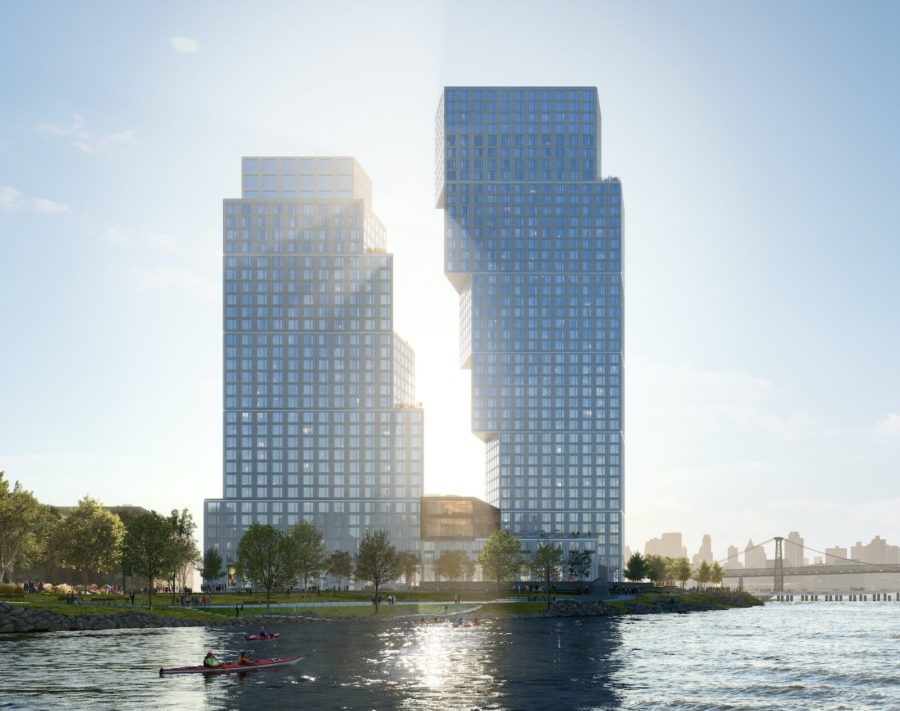都内ではまれな4層一戸建ての歯科医院。主に1階に受付・待合スペース・カウンセリングスペース、2階に治療を中心とした診察エリア・カウンセリング・キッズスペース、3階に予防を中心とした診察エリア・カウンセリングスペース、4階はスタッフルームとなる構成。
多摩川沿いの立地から、「風が抜けるような空間を表現できないか?」を第1の課題とした。
1階の待合は大きな開口を設け、中と外の境界をつなぐことにより地域住民とのつながりを大事にし、待合としての機能だけでなくセミナーやワークショップの場としても利用できるスペースとしている。
エントランスと待合にあえて段差を設け、目線のレベルをコントロールすることにより、開放感を保ちつつプライベートな居心地を確保。エントランス付近に車椅子・子連れの患者さんの待合スペースを設け、上層へはエレベータでアクセスできるようバリアフリーを考慮した。
白を基調としたさまざまなテクスチャーを織り交ぜ、飽きのこない清潔感のある印象を大切に、木・コンクリート・アースカラーのタイルで空間を構成した。
普遍的なマテリアル構成だが、細やかな陰影が映し出されるよう、ディテールに注意を払った。BGMをオリジナルで作成し、照明の照度やオンオフをアプリで管理できるシステムを採用。時間帯で変化するBGMや照度のAUTO制御により「時」を設計した。
隠蔽式のアロマディフューザーから流れる香りはオリジナルで調合し、五感による記憶を設計の一部に取り込む。
そのほかにも、スタッフの入退室をスマホで管理できるシステムやさまざまなテクノロジーにより、スタッフにも優しい仕掛けが散りばめられている。
医院のコンセプトは「物語を、つむごう。」患者に寄り添った診療を行い、患者をはじめスタッフや関わる方すべての人生の物語をつむぐお手伝いができたらという施主の想いが込められている。
歯科医院としてだけでなく、情報発信のプラットフォームとなるよう、今後も地域住民に愛される場となることを願う。(稲田 啓)
A dental clinic that creates a connection with the area where the wind blows
We designed a four-story single-family dental clinic, which is rare in Tokyo. The first floor is mainly for reception, waiting, and counseling space, the second floor is for consultation area, counseling and kids’ space mainly for treatment, the third floor is for consultation area, counseling space mainly for prevention, and the fourth floor is for staff rooms.
Given the location along the Tama River, the first issue was, “Can we create a space where the wind can blow through? It was the first challenge.
The waiting area on the first floor has a large opening to connect the boundary between the inside and outside of the building, creating a space that can be used not only as a waiting area but also as a place for seminars and workshops.
The entrance and waiting area are deliberately stepped to control the eye level, ensuring a sense of openness and personal comfort. A waiting room for patients in wheelchairs and children is located near the entrance, and an elevator provides access to the upper level, making it barrier-free.
The space is composed of wood, concrete, and earth-colored tiles, with various textures interwoven with the white base color to create a clean impression that will never get old.
The material composition is universal, but I paid attention to details to project fine shadows. I created the original background music and adopted a system that allows the user to manage the illumination and on/off of the lighting with an application. We designed the “time” with background music that changes with the time of day and AUTO illumination control.
The scent from the concealed aroma diffuser was originally mixed to incorporate the memory of the five senses as part of the design.
In addition, a system that allows staff to manage their entry and exit with their smartphones and various other technologies is scattered throughout the building to make it more staff-friendly.
The concept of the clinic is “Let’s tell a story.” The idea is based on the owner’s wish to provide patient-centered medical care and help tell the stories of the lives of patients, staff, and others involved.
We hope that the building will continue to be loved by local residents as a dental clinic and as a platform for disseminating information. (Kei Inada)
【soma dental clinic】
所在地:東京都狛江市猪方4-4-7
用途:医療施設
クライアント:相馬歯科医院
竣工:2020年
設計:エイ・アイ・デザイン
担当:稲田 啓、加藤 司
構造設計:寺戸巽海構造計画工房
建築設計協力:ロジアーキ一級建築士事務所
照明:コイズミ照明
サイン:日の出工芸
造園:東和ランドテック
施工:滝新
撮影:伊藤信彦
工事種別:新築
構造:鉄筋コンクリート造
規模:地上4階
敷地面積:126.67m²
建築面積:83.72m²
延床面積:250.00m²
設計期間:2017.12-2020.01
施工期間:2020.01-2020.12
【soma dental clinic】
Location: 4-4-7, Inogata, Komae-shi, Tokyo, Japan
Principal use: Medical facility
Client: soma dental clinic
Completion: 2020
Architects: a.i.design
Design team: Kei Inada, Tsukasa Kato
Structure engineer: Tatsumi Terado Structural Studio
Architectural design cooperation: logiarchi
Lighting: KOIZUMI Lighting Technology
Sign: HINODE INDUSTRIAL ARTS
Landscaping: TOWA LANDTECH
Contractor: Takishin
Photographs: Nobuhiko Ito
Construction type: New building
Main structure: Reinforced Concrete construction
Building scale: 4 stories
Site area: 126.67m²
Building area: 83.72m²
Total floor area: 250.00m²
Design term: 2017.12-2020.01
Construction term: 2020.01-2020.12








