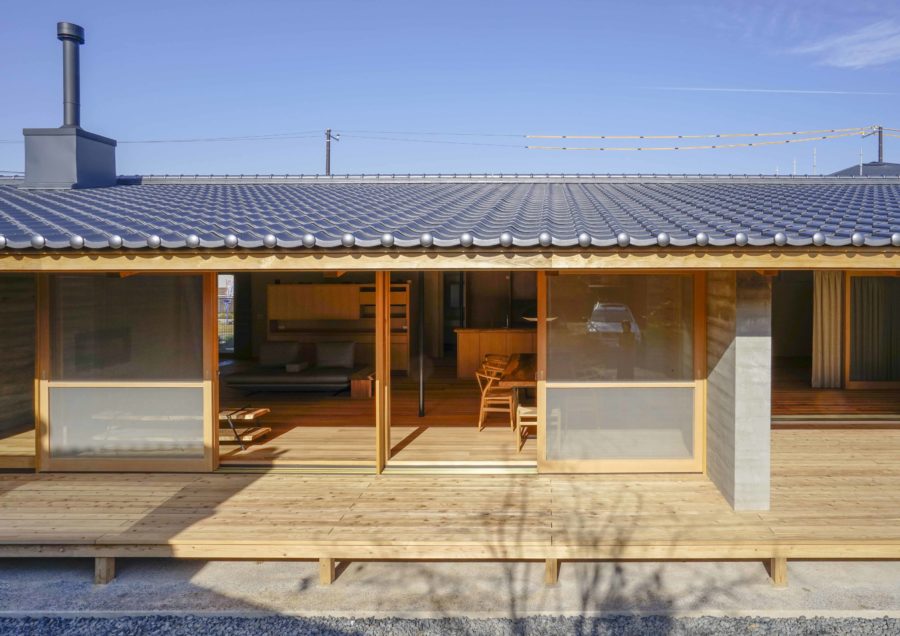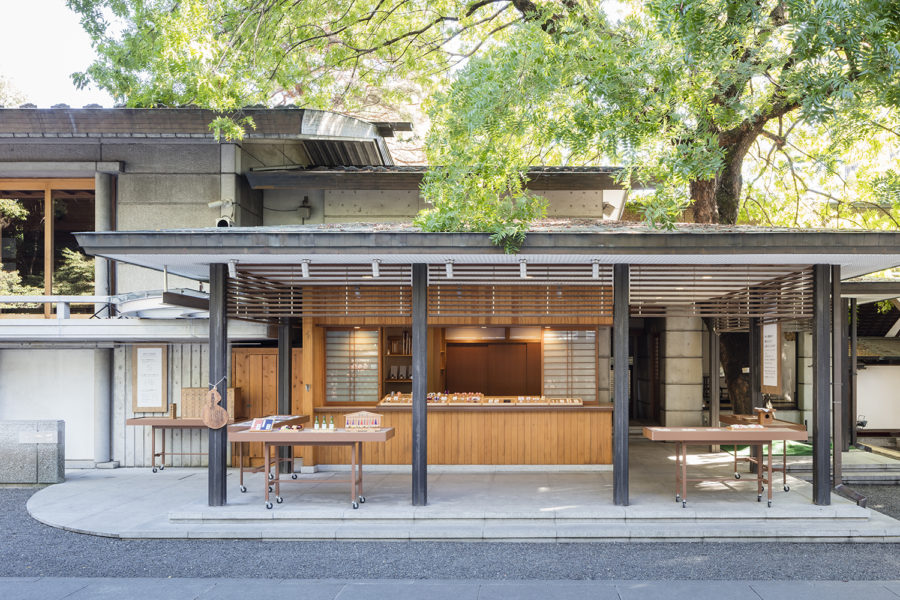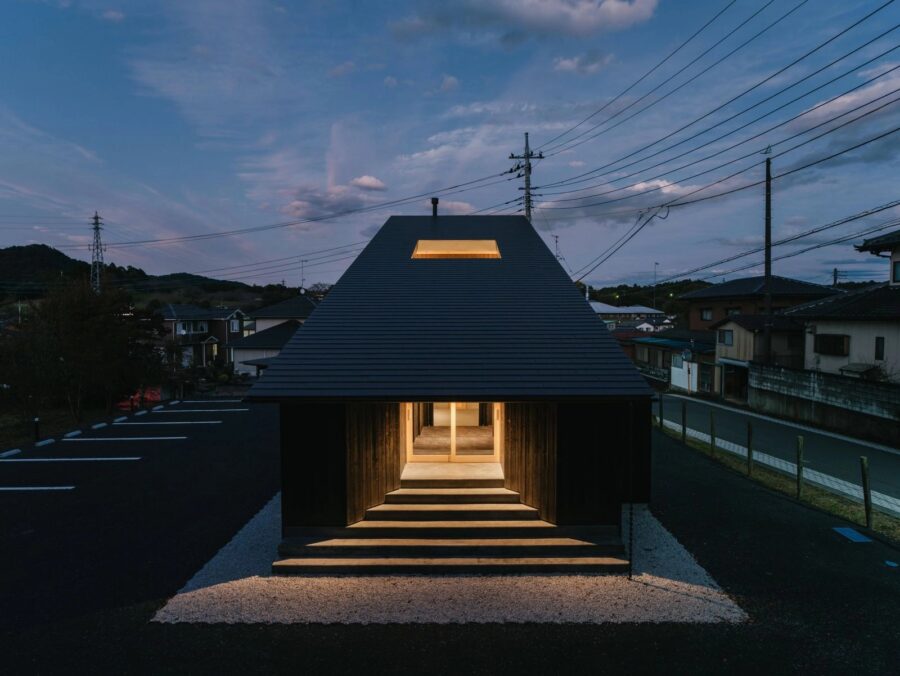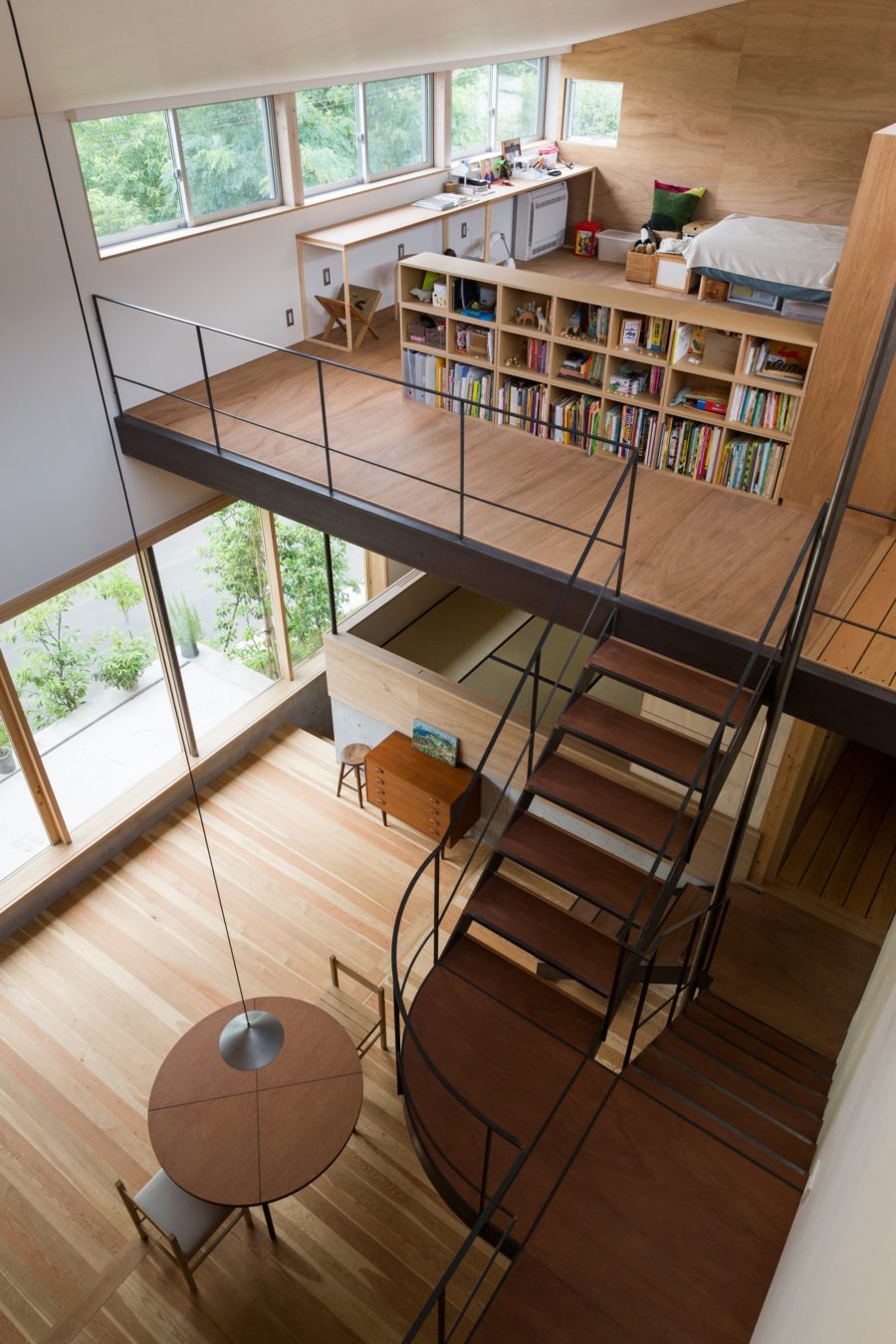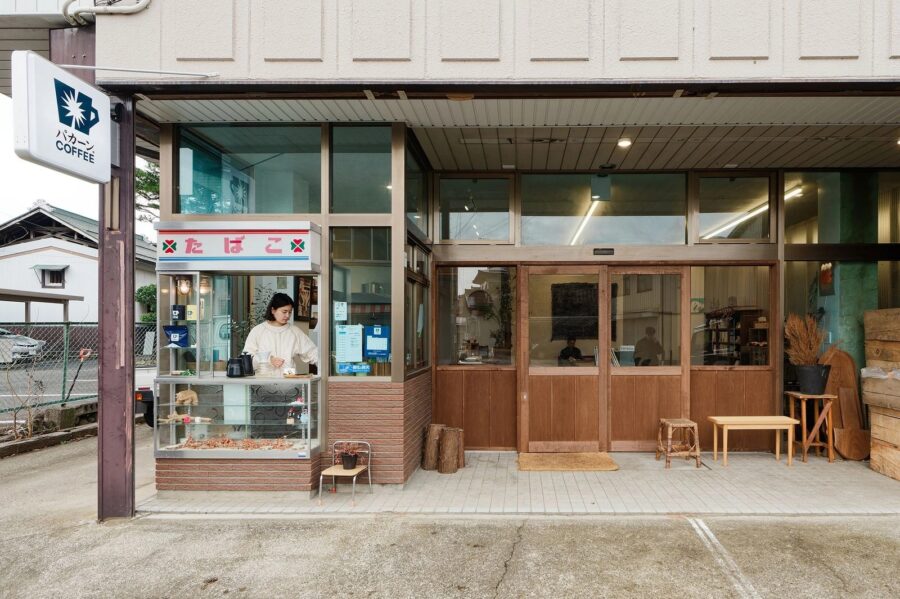夫婦で営むサロン。それぞれのプライベートスペースにお客様を招くように、家型を使って各ブースを1つの家と見立て仕切る。夫婦がそれぞれ壁にディスプレイをし、各ブースをカスタマイズしていく。家に招き入れる感覚で部屋をつくることで、友達の家に来たときのようなプライベートな空間を演出。10坪の空間にミラーを利用して、家々が連なっている見え方となり、まちの中の1つの家というストーリー性をもたせている。(堀川 塁)
A beauty salon with a private room that feels like you were invited to a stylist's house
I designed a salon run by a couple. We used a house shape to divide each booth as a house, inviting customers into each private space. The couple customizes each booth by creating a display on the wall. The use of mirrors in the about 33m² space gives the impression of a series of houses, making a story of a home in the city. (Rui Horikawa)
【AYA】
所在地:埼玉県さいたま市見沼区堀崎町179パークサイド堀崎101
用途:美容施設
クライアント:弓馬一樹
竣工:2020年
設計:タカラスペースデザイン
担当:堀川 塁
照明計画:藤田涼子(コイズミ照明)
施工:タカラスペースデザイン
撮影:宮本啓介
工事種別:新築
延床面積:41.60m²
設計期間:2020.08-2020.10
施工期間:2020.10-2020.10
【AYA】
Location: 101 Parkside Horisaki,179, Horisaki-cho, Minuma-ku, Saitama-shi,
Saitama, Japan
Principal use: Beauty salon
Client: Kazuki Yumiba
Completion: 2020
Architects: TAKARA SPACE DESIGN
Design team: Rui Horikawa
Lighting design: Ryoko Fujita / KOIZUMI Lighting Technology
Contractor: TAKARA SPACE DESIGN
Photographs: Keisuke Miyamoto
Construction type: New Building
Total floor area: 41.60m²
Design term: 2020.08-2020.10
Construction term: 2020.10-2020.10

