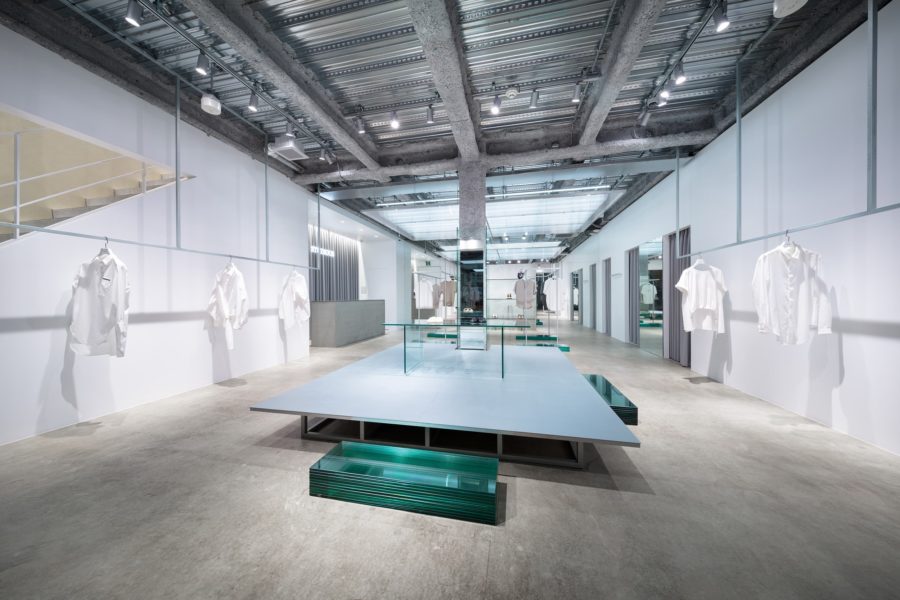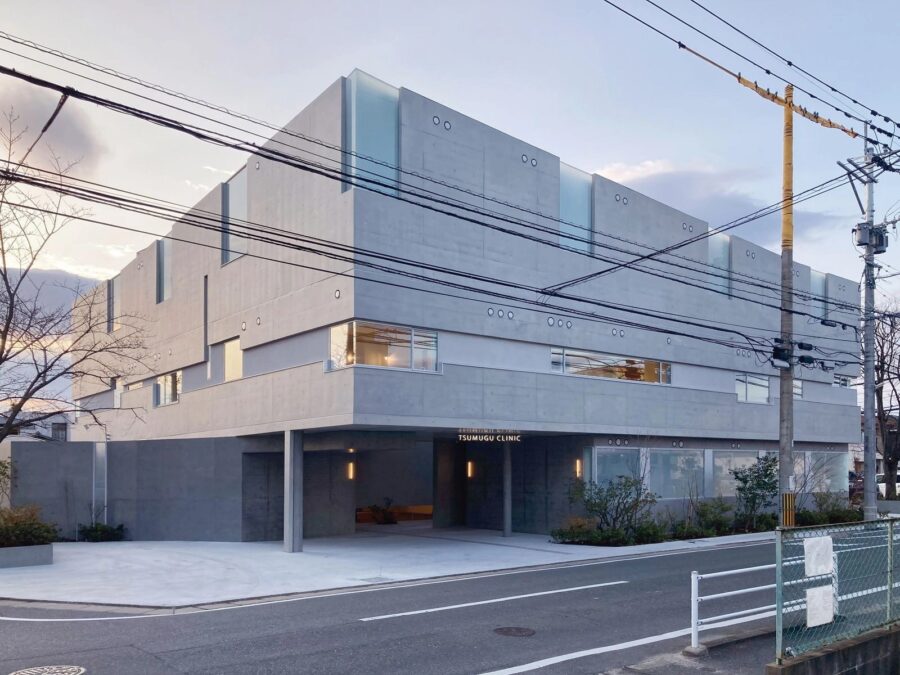高知県土佐市に建つ図書館、ホール、公民館、郷土資料展示などの複合文化施設。地方中小都市において市民が郷土に愛着をもち自治意識を獲得するために、継続的に市民が関わり育てていく施設を目指した。まちの骨格である水陸のミチで行われてきた市や祭り文化に着目し、活動の溢れる共用部=ミチ空間をつないで互いの活動に出会う場をつくっている。
東西に走る中村街道や商店街のつくる陸のミチと、仁淀川から南北に流れる井筋のつくる水のミチという水陸のミチが交錯する都市構造や、物流や生活、祭りの場としてミチが文化の中心の場であった歴史をもとに、まちからミチ空間を引き込んで各機能を立体的につなぎ、活動が溢れ出す居場所をつくった。
ミチ空間には繰り返し現れるラティス状の耐力壁や、ニッチ空間、木製ルーバーやカウンター、床に埋め込まれた耐火レンガなどの素材によって、活動や居場所の手がかりを設えている。また管理運営計画の策定に関わることで、共用部の占有や商用利用を可能にする条例改正を実現し、また市と協働して計画への市民参加を実施するとともに、個別の活動として仲間づくりを行い、施設の指定管理を担うことを目標とした市民NPOの立上げを支援した。(高野洋平+森田祥子、山本恭弘+山本直子)
A complex cultural facility that inherits the Michi culture of Tosa City
This is a cultural complex in Tosa City; a library, hall, community center, gallery, and office. To let people be attached to their city and nurture a community spirit, we designed it as they can continue to be engaged with and develop it. Focusing on their culture that many events have been held on Michi (street), we connected Michi space full of activities so that people can meet each other’s actions.
Tosa City has had an urban structure where the “Michi” of land, created by the Nakamura Kaido and shopping streets running east to west, and the “Michi” of water, created by the Isuji flowing north to south from the Niyodo River, intersect. Michi was the center of culture as a place for distribution, daily life, and festivals.
We drew the Michi space in from the city and connected each function to create a place where activities overflowed.
In the Michi space, lattice-like bearing walls, niche spaces, wooden louvers and counters, and fire bricks embedded in the floor provide people with clues to activities and places to stay.
In addition, by being involved in formulating the management and operation plan, we were able to revise the ordinance to allow occupancy and commercial use of the common areas.
In addition to working with the city to involve the public in the planning process, we also helped to establish a citizens’ NPO with the goal of taking on the designated management of the facility. (Yohei Takano + Sachiko Morita, Yasuhiro Yamamoto + Naoko Yamamoto)
【土佐市複合文化施設 つなーで】
所在地:高知県土佐市高岡町乙3451-1
用途:複合施設、図書館・メディアセンター
クライアント:土佐市
竣工:2019年
設計:MARU。architecture
担当:高野洋平、森田祥子、海老塚啓太(MARU。architecture)、山本恭弘、山本直子、楠瀬朋葉(聖建築研究所)
構造設計:坂田涼太郎構造設計事務所
電気設備設計:EOS plus
機械設備設計:日本エアコンセンター
劇場コンサルタント:シアターワークショップ
家具デザイン:藤森泰司アトリエ
サイン計画:FULL DESIGN
施工:戸田・豚座・尾崎特定建設工事共同企業体
撮影:中村 絵
工事種別:新築
構造:混構造
規模:地上4階 地下1階 塔屋1階
敷地面積:3779.63m²
建築面積:2767.85m²
延床面積:10857.22m²
設計期間:2016.03-2018.10
施工期間:2018.02-2019.10
【Tosa City Cultural Complex Tsuna-de】
Location: 3451-1, Takaoka-cho otsu, Tosa-shi, Kochi, Japan
Principal use: Complex facilities, Library, Media Center
Client: Tosa City
Completion: 2019
Architects: MARU。Architecture + Hijiri Architecture Laboratory
Design team: Yohei Takano, Sachiko Morita, Keita Ebidzuka / MARU。 architecture, Yasuhiro Yamamoto, Naoko Yamamoto, Tomoha Kusunose / Hijiri Architecture Laboratory
Structure engineer: Ryotaro Sakaguchi Structural Engineers
Lighting design: EOSplus
Equipment design: Nihon Aircon Center
Theater Consultant: Theatre Workshop
Furniture design: TAIJI FUJIMORI ATELIER
Sign design: FULL DESIGN
Contractor: Toda Inokoza Ozaki Special Joint Venture
Photographs: Kai Nakamura
Construction type: New Building
Main structure: Mixed structure
Building scale: 4 stories and 1 below and rooftop
Site area: 3779.63m²
Building area: 2767.85m²
Total floor area: 10857.22m²
Design term: 2016.03-2018.10
Construction term: 2018.02-2019.10








