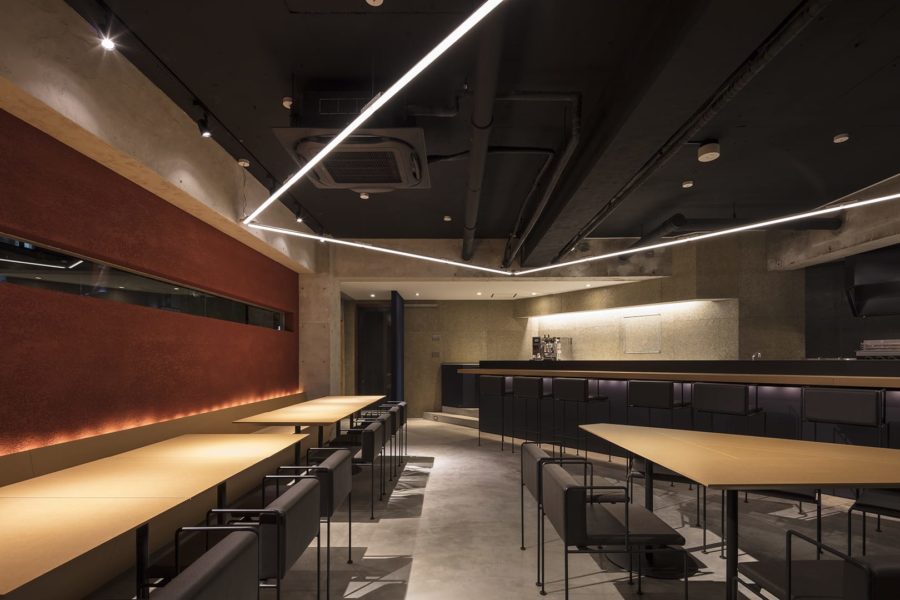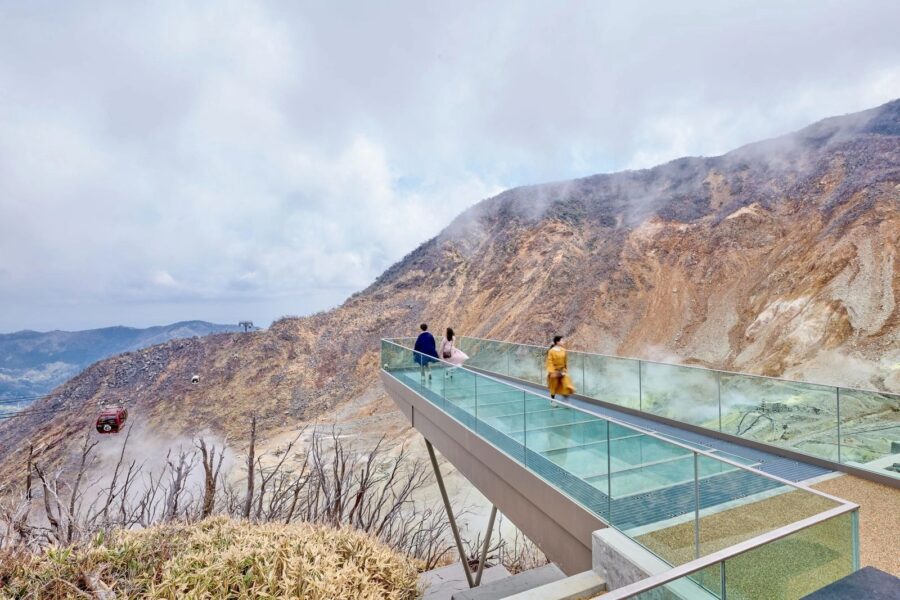〈minimal studio in shanghai〉は上海の外灘中心に位置する、古い建築と新しい高層建築を同時に一望できるロケーションにあり、クリエイティブなインスピレーションを得るには充分な環境であると考えた。
高層建築における空間体験の問題点として、場所性の欠如を課題として意識した。今回の計画は、均一的な空間にどうリアリティのある環境を取り込むかをテーマにしている。
高層建築のユニットに場所性があるとしたら、都市の中での浮遊感が圧倒的に面白い体験だと感じている。
それらを取り込むことで、ノイズの少ないどこにでもある空間は、周囲の都市建築と呼応する空間になり得ると考えている。
145m²あまりの空間に求められた要望は、さまざまなファッションデザイナーと生産側とのミーティングができるクリエイティビティがあること、サンプルのストック場所、時には展示会場、パーティー会場など、フレキシブルな空間利用ができることであった。
さまざな空間活用が可能な様にワンルームをメッシュパネルで分節し可動式の家具と共にデザインをした。大きく空間は2つに分節することが可能であるが、パネルレイアウトにより複数の中心空間を持つ曖昧なレイアウトも実現できる。
窓側は階段式の展示台兼収納で、マテリアルやデザインボードも格納できるつくりになっている。
南面の突き当たりには、壁面ハンガー収納が設置され、ファブリックがインテリアの一部になっている。
可動パネルは(W)1,200×(H)2,600mmで天井パネルのモジュールとも整合性を保っている。メッシュの採用により、奥行きと周囲の風景の取り込みを可能にし、光のリフレクション効果も空間の広がりに貢献している。
窓側の階段式の収納は周囲の風景の取り込みを考え、(H)1,000mmで抑え水平性を重視した。天井も設備関係(一部スポットライトを除く)をメッシュパネル上に配置することで、高さ方向の奥行きと同時に水平性を意識している。
可動式デスクとハンガー、窓側収納には竹の集成材を使用、竹集成材は縦積層のものを炭化したもので厚さは19mmが基準になっている。品質の良い材料を入手するのは困難だが、材料により色むらがありとても奥行きのある質感になることを重視した。
さまざまなノイズを受け止められる都市に浮遊した自由度の高いユニバーサルスペースを目指した。(庄司光宏)
A flexible studio space that captures the floating feeling of high-rise buildings
The location of 〈minimal studio in shanghai〉 in the center of the Bund in Shanghai, overlooking both old and new skyscrapers simultaneously, seemed to be a perfect environment for creative inspiration.
We were aware of the lack of locality as a problem of spatial experience in high-rise buildings. Therefore, the theme of this project is how to incorporate a realistic environment into a homogenous space.
If there is a sense of place in the high-rise building units, floating in the city is the most exciting experience.
By incorporating these elements, I believe that a space that is anywhere with little noise can become a space that responds to the surrounding urban architecture.
The 145 square meter space requirements were to have the creativity to hold meetings between various fashion designers and producers and use the space flexibly as a stocking place for samples, sometimes as an exhibition space, and sometimes as a party space.
To use the space in various ways, we designed a single room divided by mesh panels with movable furniture. The space can be divided into two large sections, but the panel layout allows for an ambiguous layout with multiple central spaces.
On the window side is a staircase-type display stand and storage for materials and design boards.
A wall hanger storage is installed at the end of the south side, and the fabric becomes a part of the interior.
The movable panels are 1,200mm (W) x 2,600mm (H) and are consistent with the ceiling panel modules. The mesh makes it possible to capture the depth and the surrounding scenery, and the light reflection effect also contributes to the expansion of the space.
The staircase storage on the window side is kept at 1,000mm (H) to take in the surrounding scenery, emphasizing horizontality. In the ceiling, the equipment (except for some spotlights) is placed on a mesh panel to create depth and horizontality in the height direction.
The movable desk, hangers, and window storage are made of laminated bamboo, which is carbonized laminated bamboo with a thickness of 19mm. It isn’t easy to obtain suitable quality materials, but the emphasis was placed on creating a texture with great depth and uneven color depending on the material.
We aimed to create a universal space with a high degree of freedom floating in the city to accept various noises. (Mitsuhiro Shoji)
【minimal studio in shanghai】
所在地:上海外灘
用途:スタジオ
クライアント:TREDIA CHINA CO.,Ltd.
竣工:2017年
設計:UCHIDA SHANGHAI
担当:庄司光宏
施工:国誉装飾技術(上海)有限公司
撮影:長谷川健太
工事種別:リノベーション
延床面積:145.00m²
設計期間:2016.11-2017.01
施工期間:2017.01-2017.03
【minimal studio in shanghai】
Location: Shanghai Bund
Principal use: Studio
Client: TREDIA CHINA CO.,Ltd.
Completion: 2017
Architects: UCHIDA SHANGHAI
Design team: Mitsuhiro Shoji
Contractor: KOKUYO Design Consultants (Shanghai) Co., Ltd.
Photographs: Kenta Hasegawa
Construction type: Renovation
Total floor area: 145.00m²
Design term: 2016.11-2017.01
Construction term: 2017.01-2017.03








