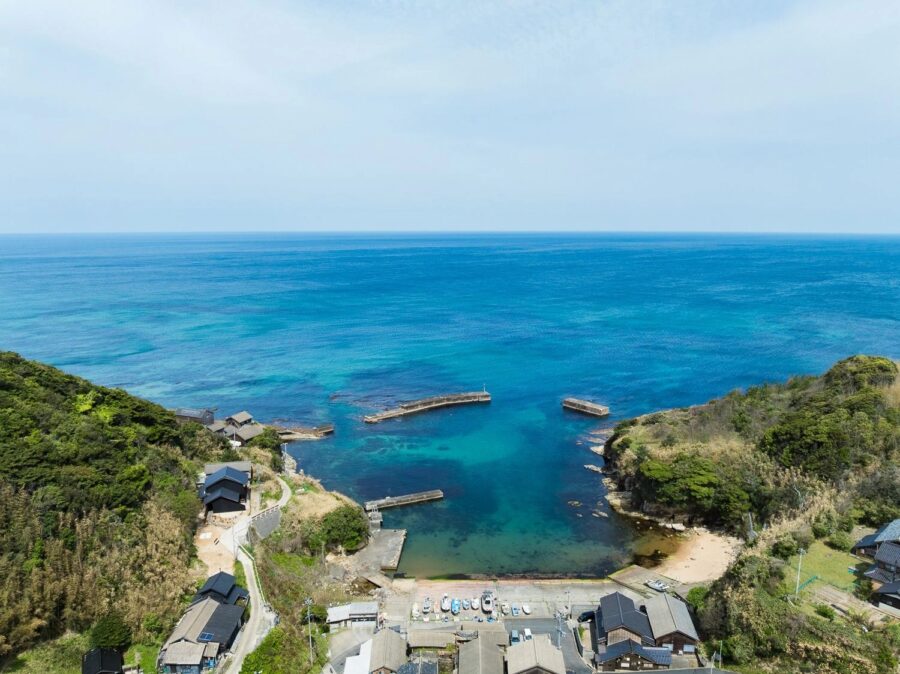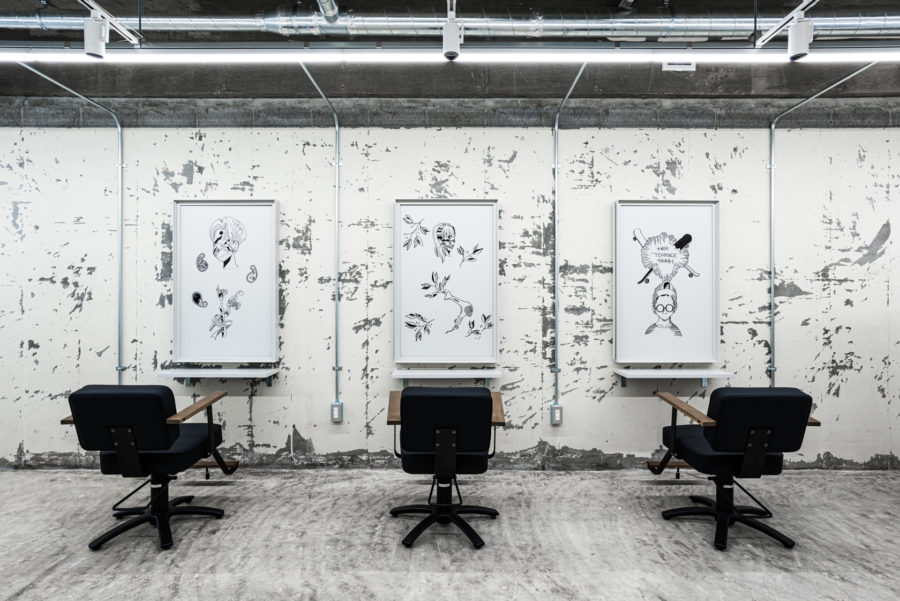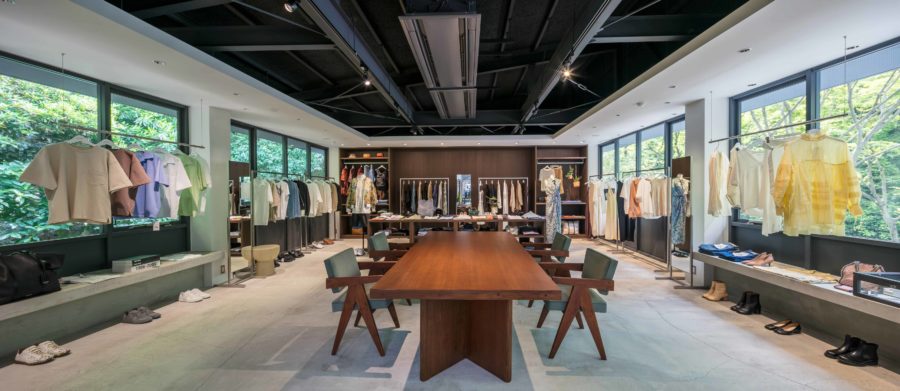古都鎌倉の長谷寺近くに〈光葛折〉は計画された。
クライアントの別荘であり、非日常空間を創造することに重きが置かれた建築。歴史のある鎌倉の周辺環境に溶け込むようなデザインを目指し、静寂と喧騒が入り乱れる街のイメージをそのまま「静」と「動」の空間として建物の大きなコンセプトとして計画している。
文京区にお住まいのクライアントは自宅と新宿にある仕事場とを往復する毎日で、少ない休日に家族とゆっくり過ごす時間と趣味のサーフィンをとても大切にしていた。
鎌倉にはサーフィンでよく訪れており、必然的に別荘を欲するようになる。そもそもあまり土地が売りに出る場所柄ではなく、ようやく見つけた待望の敷地であった。
最初に敷地に立った時、鎌倉という立地から「海」「自然」「景観」などを期待していたが、見事に裏切られることとなる。そこは逆に古都らしく、前面道路は狭く、隣家からの距離は非常に窮屈であった。更地の状態から薄暗い印象で、「光」をいかに取り込むかが最大の課題となる。
都会の喧騒から逃れ、非日常空間を体感できるよう「明」「暗」「洋」「和」のメリハリのあるデザインを用いた。空へと近付く上階は「明」「洋」を、静寂をたのしむ下階は「暗」「和」の構成としている。
また、旗竿型の敷地は隣家が近接しており、光を取り込むことが困難である。そこで建物のコアを4分割にし、前後にずらすことにより自然にできた箱庭および天空から光を導く計画とした。プライバシーを重要視し、外部には閉じ、内部および天空へとひらく形態としている。
鎌倉の大仏と長谷寺から非常に近く、日中や週末には人の波が絶え間なく押し寄せ、その一方夕刻を過ぎると人ひとり歩いていない静寂に包まれる。明るさが期待できない下階は、あえて暗がりを活かせる和の空間とし、都会の喧騒から逃れることのできる瞑想空間とした。
上階は「動」の空間とし、家族の団欒の場や刻々と移ろう「時」を感じられる空間を計画している。
4つのコアをずらし、さらに屋根勾配を交互に折る形態としたことにより生まれた最上部の開口部からは、昼は活動的な太陽の光を、夜は静寂な星空を届けてくれる。(糸井裕構)
A living space that opens up in the sky with a zigzag roof
This house is near Hase Temple in the ancient capital of Kamakura. It is the client’s vacation home, and the emphasis was placed on creating an extraordinary space.
To design it so that it blends in with the surrounding historic environment of Kamakura, we plan to use the image of a city where silence and the hustle and bustle are mixed as it is as a space of “quietness” and “movement” as a significant concept of the building.
The client lives in Bunkyo-Ku, Tokyo, and spends his days shuttling back and forth between his home and workplace in Shinjuku. On his few days off, he loves to spend time with his family and his surfing hobby.
He often visited Kamakura for surfing and wanted to buy a villa. But, unfortunately, Kamakura was not a place where much land was available for sale, and this was the long-awaited site that he had finally found.
When He first stood on the site, He was expecting to see “sea,” “nature,” and “scenery” due to its location in Kamakura, but He was completely betrayed. On the contrary, as in an ancient city, the front road was narrow, and the distance from the neighboring houses was very tight. Moreover, the land was dimly lit from the start, and the biggest challenge was how to bring in light.
To escape from the hustle and bustle of the city and to experience an extraordinary space, we used a design with a sense of “light,” “dark,” “Western,” and “Japanese.” The upper floors, which approach the sky, are light and Western, while the lower floors, where one can enjoy the silence, are dark and Japanese.
The flagpole-shaped site is close to neighboring houses, making it difficult to let in light. Therefore, the core of the building was divided into four sections and shifted back and forth to allow light to flow in from the naturally created box garden and the sky. Privacy is important, so we decided to close the building to the outside and open it to the inside and the sky.
The house is very close to the Great Buddha and Hasedera Temple in Kamakura, and during the day and on weekends, waves of people are constantly pouring in. Therefore, the lower floor, which is not expected to be well-lit, was purposely designed to be a Japanese space where the darkness can be utilized and a meditative space where one can escape from the hustle and bustle of the city.
The upper floor is designed to be a space of “movement,” a place for a family reunion, and a space where one can feel the ever-changing “time.”
The uppermost opening, created by shifting the four cores and folding the roof slope alternately, provides active sunlight during the day and a quiet starry sky at night. (Hironari Itoi)
【光葛折】
所在地:神奈川県鎌倉市長谷
用途:賃貸併用住宅
クライアント:個人
竣工:2018年
設計:sside architects
担当:糸井裕構、飯泉洋紀
施工:渡辺工務店
撮影:小野吉彦
工事種別:新築
構造:木造
規模:地上2階
敷地面積:154.91m²
建築面積:78.97m²
延床面積:144.83m²
設計期間:2017.08-2018.02
施工期間:2018.03-2018.11
【Hikari Tsuzuraori】
Location: Hase, Kamakura City, Kanagawa Prefecture, Japan
Principal use: Rental Apartment and Housing
Client: Individual
Completion: 2018
Architects: sside architects
Design team: Hironari Itoi, Hiroki Iizumi
Contractor: WATANABE KOMUTEN
Furniture: Workscreator
Photographs: Yoshihiko Ono
Construction type: New Building
Main structure: Wood
Building scale: 2 Stories
Site area: 154.91m²
Building area: 78.97m²
Total floor area: 144.83m²
Design term: 2017.08-2018.02
Construction term: 2018.03-2018.11








