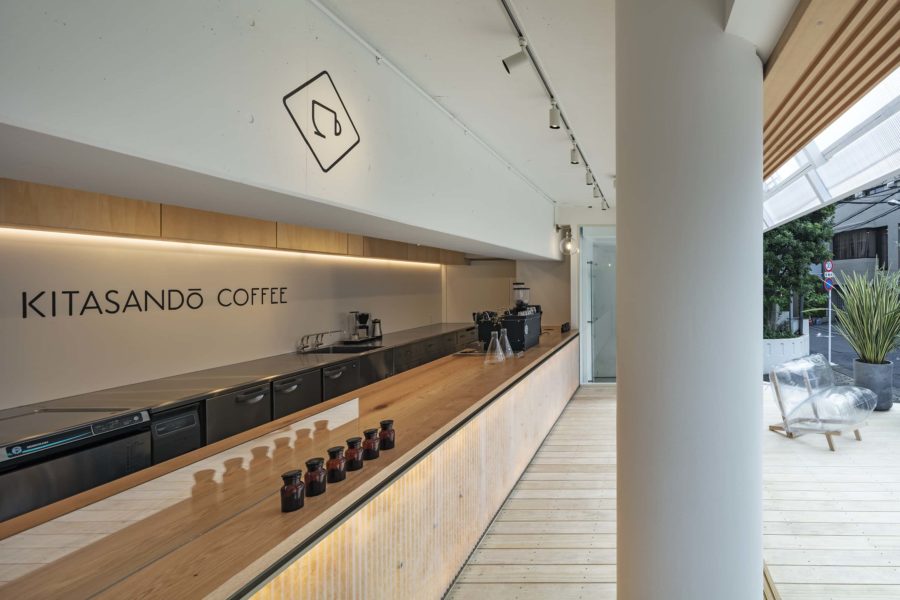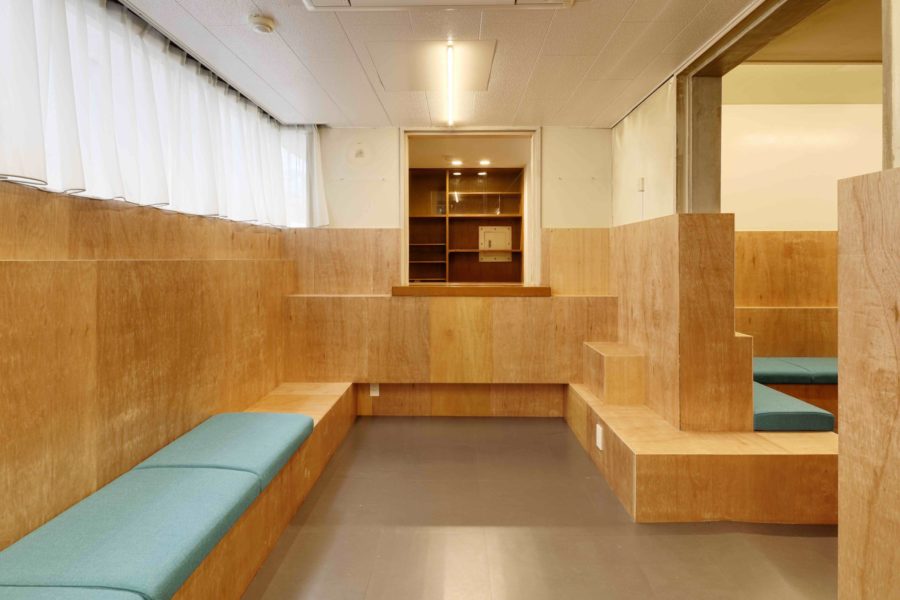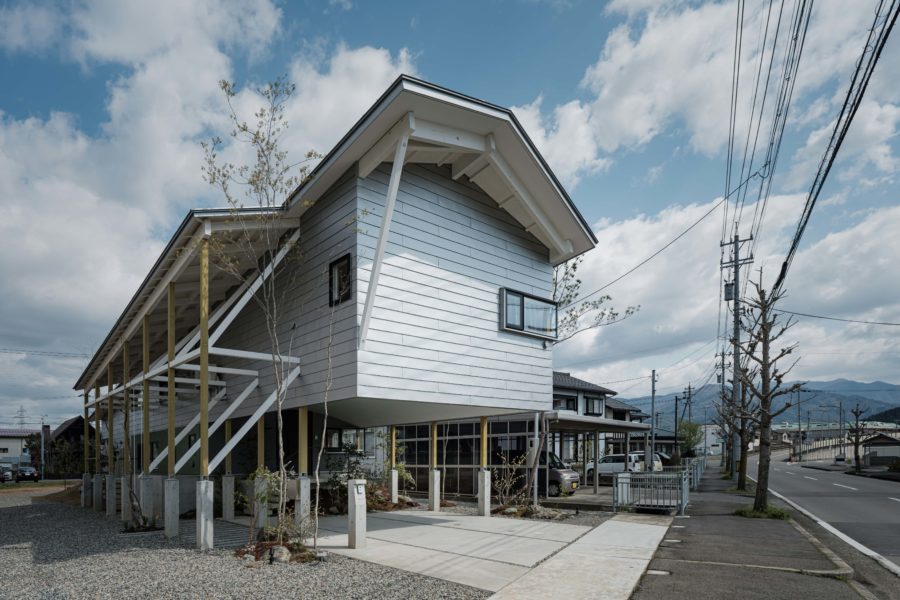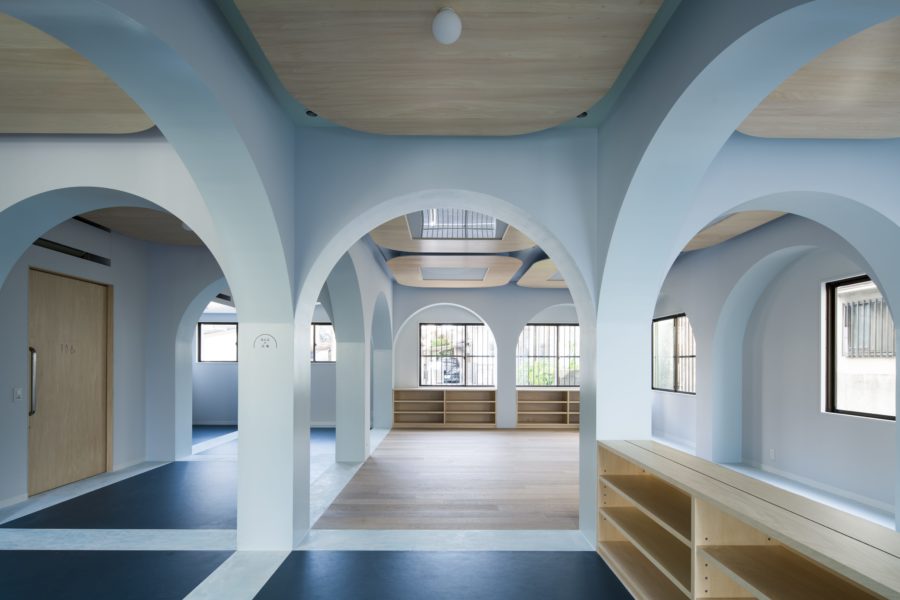〈TINY GARDEN 蓼科〉は蓼科湖湖畔に建つ温泉旅館とキャンプ場、および民家の改修プロジェクトである。
40年以上前にできた建築群は、単なる老朽化にとどまらず現代の活用にそぐわない点が随所にみられた。私たちは30を超える建築群を3つのゾーンに分け、それらを行き来するグランドデザインを描くことから設計を始めた。また、開発当時より成長した木々を一部剪定・伐採し、光や風の取り入れ方も整え「呼吸する建築」のあり方を目指し改修した。(加藤匡毅)
Accommodation that renovates architecture and environment and blends with nature
“TINY GARDEN Tateshina” is a project to renovate a hot spring inn, a campground, and a private house on the shore of Lake Tateshina.
The buildings, which were built more than 40 years ago, were decrepit and inappropriate for modern use in many ways. We began the design process by dividing the more than 30 buildings into three zones and drawing a grand design for moving between them. We also pruned and cut down some of the trees that had grown since the time of the development and renovated the building to create an “architecture that breathes,” taking in light and wind. (Masaki Kato)
【TINY GARDEN 蓼科】
所在地:長野県茅野市北山8606-1
用途:宿泊施設ほか
クライアント:アーバンリサーチ
竣工:2019年
設計:Puddle
担当:加藤匡毅、佐藤佑樹、スチュアート・テイラー、廣瀬 蒼
施工:イマージ
実施設計:CAMPSITE
照明計画:ModuleX
ランドスケープデザイン:Yard Works
グラフィックデザイン:Tengu Works
撮影:長谷川健太
工事種別:リノベーション
敷地面積:15,840.00m²
設計期間:2019.02-2019.05
施工期間:2019.05-2019.08
【TINY GARDEN Tateshina】
Location: 8606-1 Kitayama, Chino City, Nagano, Japan
Principal use: Accommodations, etc.
Client: URBAN RESEARCH
Completion: 2019
Architects: Puddle
Design team: Masaki Kato, Yuki Sato, Stuart Taylor, Aoi Hirose
Contractor: IMAGE
Detailed design: CAMPSITE
Lighting design: ModuleX
Landscape design: Yard Works
Graphic design: Tengu Works
Photographs: Kenta Hasegawa
Construction type: Renovation
Site area: 15,840.00m²
Design term: 2019.02-2019.05
Construction term: 2019.05-2019.08








