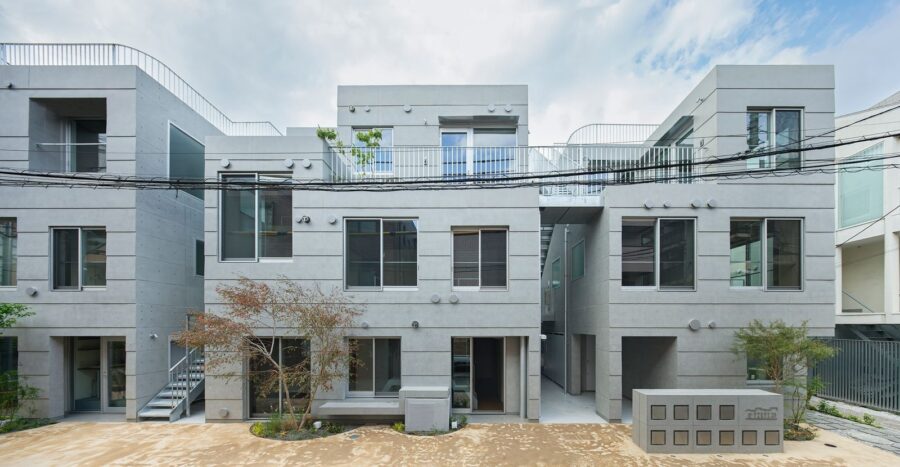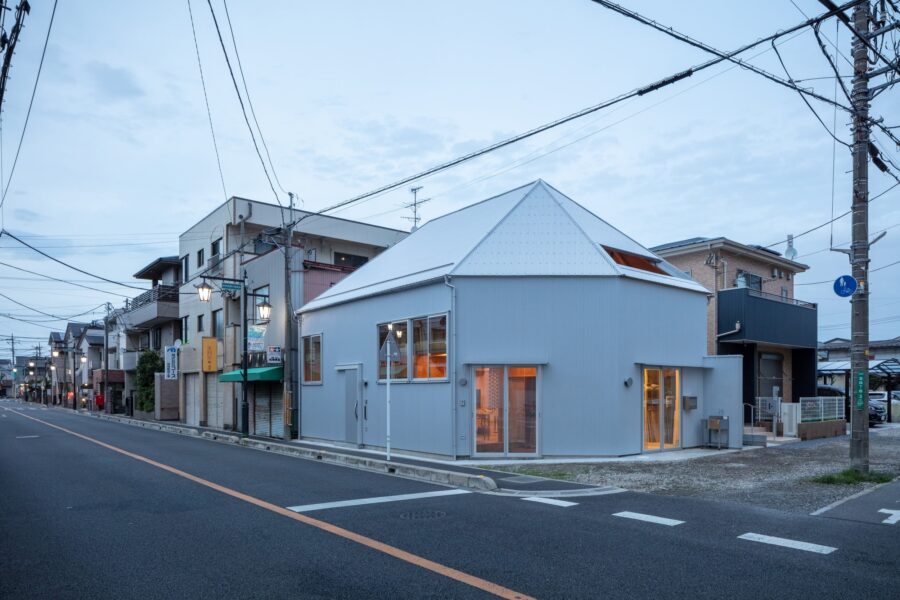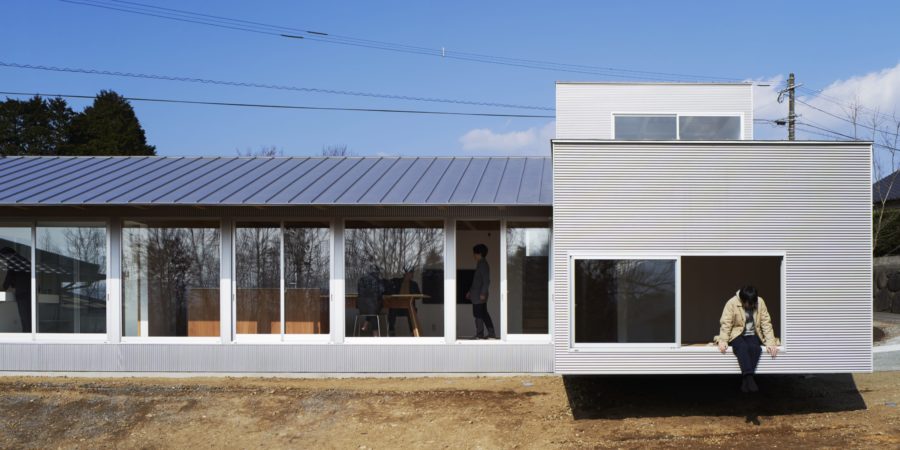倉庫として使用されていた木造建築の1階を、ナチュラルワインを扱うワインバー〈Que c’est beau〉へ改修するプロジェクト。
空間を埋めるのではなく、余白を設けながら必要な機能を曲面状につくることで、中と外が緩やかにつながり、自然とお客さまが店内へ案内されるような空間を目指した。
夫婦で営むこのお店は、2人でのオペレーションが可能なよう、空間を土間と店内に分け、サービスが必要な空間を小さくなるよう計画。
間仕切りはガラス引き戸にすることで、店内の賑わいが外からも感じられるものとした。
また、入口右側にある大きな曲面の壁は土間から店内へと続いており、訪れた人を店内へと招き入れる。
店内にはキッチンと客席の間に半円状のカウンターを設置。直線でなく曲線を描くカウンターにより、グループでも会話がしやすくコミュニケーションを円滑にする。
店内奥の壁面にはFRPの波板を使用することで、日中は外光が入る明るい場所となり、夜には店内の明かりが外へ漏れ出し外部からも賑わいを感じられる。
ワインとおいしい料理を楽しむ人が集まれる空間が生まれた。(加藤匡毅)
A renovated warehouse bar that gently invites curved surfaces and light
This project is to renovate the first floor of a wooden building used as a warehouse into a wine bar 〈Que c’est beau〉 that sells natural wines.
Rather than filling the space, we aimed to create a space where the inside and outside are gently connected. As a result, customers are naturally led into the bar by creating a curved surface with necessary functions while leaving blank spaces.
The store is run by a husband and wife team, and the space is divided into the earthen floor and the interior so that two people can operate the store, and the space that requires service is planned to be smaller.
The partition is made of sliding glass doors so that the bustle of the restaurant can be felt from outside.
The large curved wall on the right side of the entrance leads the restaurant’s earthen floor, inviting visitors to enter.
A semi-circular counter is set up between the kitchen and the seating area in the restaurant. The semi-circular counter between the kitchen and the seating area is not a straight line but a curved line that facilitates conversation and communication even among groups.
The walls at the back of the restaurant are made of FRP corrugated sheets, making it a bright place with outside light during the daytime, and at night, the light from inside the restaurant leaks out, creating a lively atmosphere from outside.
A space where people can gather to enjoy wine, and good food has been created. (Masaki Kato)
【Que c’est beau】
所在地:東京都江東区平野1丁目13-9
用途:バー・居酒屋
クライアント:Que c’est beau
竣工:2020年
設計:Puddle
担当:加藤匡毅、大滝雄二郎、長田竜河
施工:Hajikami
撮影:志摩大輔
工事種別:リノベーション
構造:鉄骨造
建築面積:74.90m²
延床面積:74.90m²
設計期間:2019.12-2020.03
施工期間:2020.03-2020.06
【Que c’est beau】
Location: 1-13-9 Hirano, Koto-ku, Tokyo, Japan
Principal use: Bar
Client: Que c’est beau
Completion: 2020
Architects: Puddle
Design team: Masaki Kato, Yujiro Otaki, Ryuga Nagata
Contractor: Hajikami
Photographs: Daisuke Shima
Construction type: Renovation
Main structure: Steel
Building area: 74.90m²
Total floor area: 74.90m²
Design term: 2019.12-2020.03
Construction term: 2020.03-2020.06








