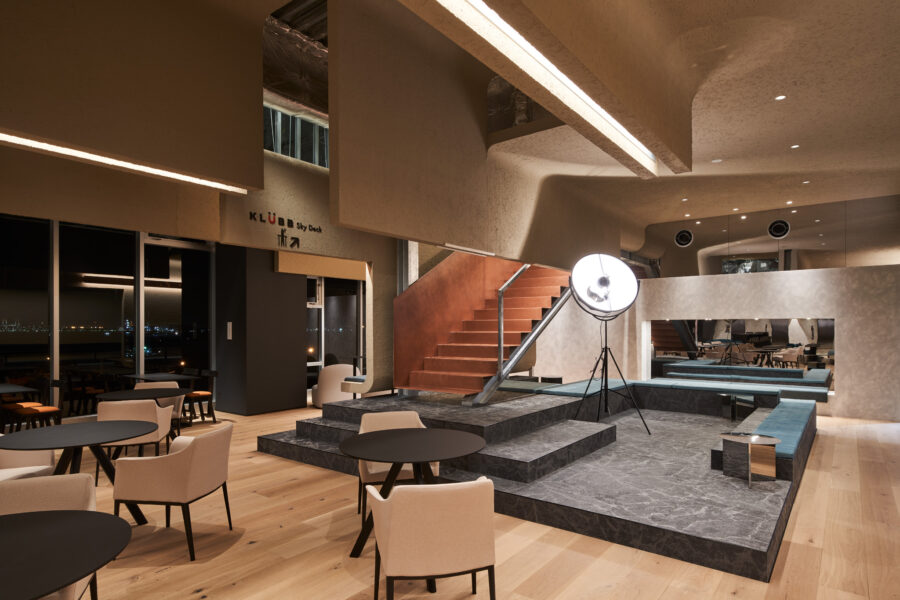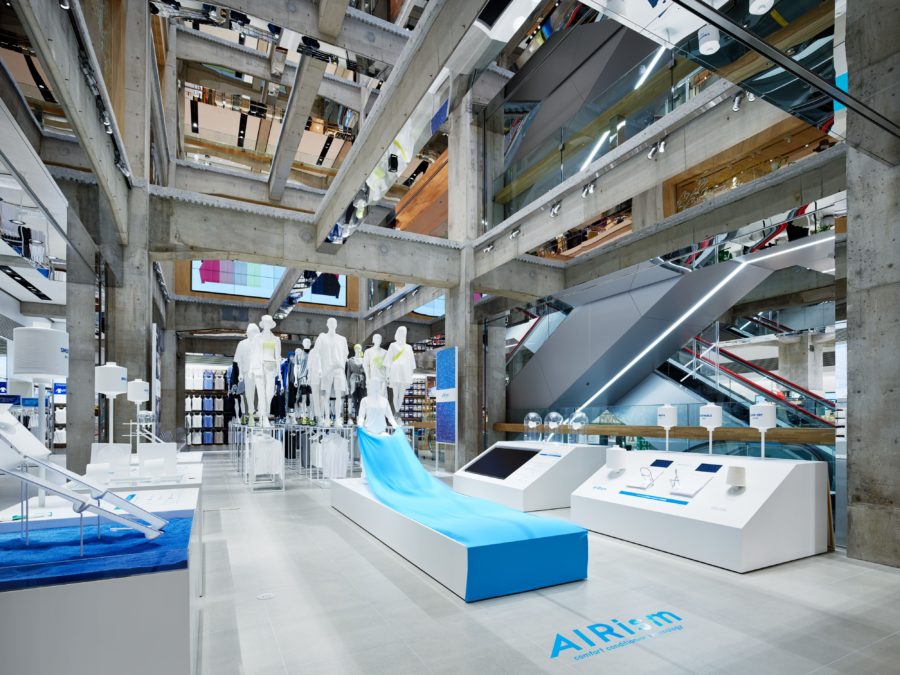10年後、30年後の姿が想像を超えて変化する住宅だからこそ、安易に機能を割り当てず、暮らしの多様な変化をおおらかに受け入れる建築を考えた。
計画にあたり現地に訪れた際、平地の心地よい風と背後に広がる和泉葛城山とが相まってとても美しく感じ、敷地がもつのびやかな環境に応答する住まいを目指した。
内外関係なく、暮らし全体を覆うように水平屋根を広げる。そこに仕様規定による細長比から算出した最大の階高設定とすることで、1.5層分のボリュームをもつ気積を確保した。
高さ方向が自由となることで、開放的なリビングやロフトスペース、軒のある内のような外部空間などが連続する断面構成とした。
屋根架構は、LVL材を採用した横架材に構造用合板で固めた直方体のボリュームからリップ溝形鋼を用いた鉄骨架構で、2.2mのキャンティレバーを実現した。
高さを抑えたファサードを上下に分割することで生み出した目隠し塀によって、和泉葛城山の眺望、採光、通風を住まいに取り込む開放的な住空間としている。
また、来客が多いため、多様な人びとが気軽に集えるよう、窓辺、床、家具、壁面のディテールに着目した。
座れる、立ち話できる、勉強できる、収納できる、寝転べる、眺望を楽しめるなど、全体を覆う大きな空間スケールと人の活動に伴う身体スケールや家具スケールを横断しながら、人の拠り所をつくり出した。
場を選択し多様な活動を許容する空間は、互いが心地よい距離、時間をつくり出し、予知しない変化をも暮らしの豊かさに繋げていくのではないだろうか。(斉藤智士)
A generous living space with a large horizontal roof that accepts changes in life
〈1+house〉 is a house that will change beyond our imagination in 10 to 30 years, so we did not simply assign functions to it but instead planned a house that would openly accept the various changes in our lives.
When we visited the site for the project, we felt the pleasant breeze of the flatland and the spreading Mt Mount Izumi Katsuragi.
The horizontal roof is extended to cover the entire living space, both inside and outside. By setting the maximum floor height calculated from the slenderness ratio according to the specifications, we secured a space with a volume of 1.5 floors.
With the freedom of height direction, the cross-sectional structure includes an open living room, a loft space, and an exterior space with deep eaves that feel like an interior space.
The roof structure is a rectangular volume made of LVL transverse members and structural plywood, and the steel frame structure is made of lip groove steel to achieve a cantilever of 2.2 meters.
By dividing the facade into upper and lower sections, we created a blind fence to create an open living space that brings in the view of Mt Izumi Katsuragi.
In addition, because of the large number of visitors, attention was paid to the details of the windows, floors, furniture, and walls so that a variety of people could easily gather.
We created a place where people can sit, talk, study, store, lie down, and enjoy the view while traversing the large spatial scale that covers the entire space and the physical and furniture scales that accompany people’s activities.
A space that allows for various activities by selecting a place creates a comfortable distance and time for each other, and I believe that even unpredictable changes will lead to a richer life. (Satoshi Saito)
【1+house】
所在地:大阪府
用途:戸建住宅
クライアント:個人
竣工:2019年
設計:建築設計事務所SAI工房
担当:斉藤智士、林由莉香
構造設計:ワークショップ / 安江一平
施工:池正
照明:NEW LIGHT POTTERY
撮影:山内紀人
工事種別:新築
構造:木造
規模:平屋
敷地面積:541.08m²
建築面積:131.12m²
延床面積:112.62m²
設計期間:2017.10-2018.12
施工期間:2019.01-2019.08
【1+house】
Location: Osaka, Japan
Principal use: Residential
Client: Individual
Completion: 2019
Architects: SAI Architect
Design team: Satoshi Saito, Yurika Hayashi
Structure engineer: workshop / Ippei Yasue
Contractor: Ikesyo
Lighting plan: NEW LIGHT POTTERY
Photographs: Norito Yamauchi
Construction type: New Building
Main structure: Wood
Building scale: 1 Story
Site area: 541.08m²
Building area: 131.12m²
Total floor area: 112.62m²
Design term: 2017.10-2018.12
Construction term: 2019.01-2019.08








