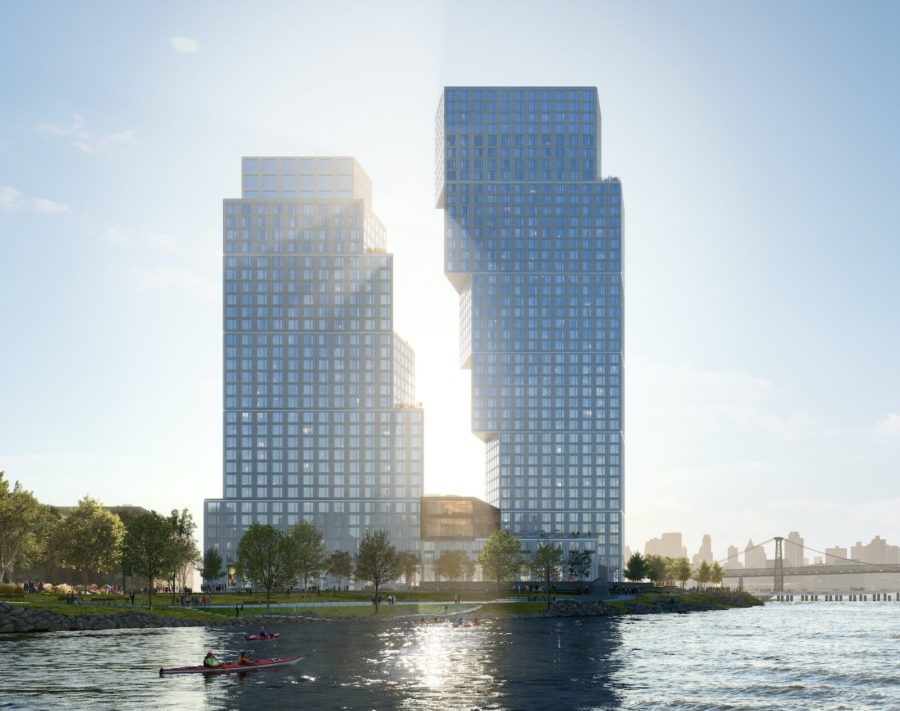人の通行の多い京都市左京区北大路通りに面するたこ焼き屋の計画。
たこ焼きを焼いている風景が歩道からも目立つよう、たこ焼き台を正面に配置した。焼いている風景が看板となり、通行する人の視線を引きつけ、コミュニケーションのきっかけを生み出す。
カウンターコーナーのアールは、自然と人を店内に引き込み、賑わいの場をつくり出す。
オーガニック素材を使用した琥珀色のたこ焼きを参照し、インテリアを琥珀色のリシン吹き付けで包み込んでいる。
歩道の賑わいを店内に引き込み、また店内の賑わいが歩道へ溢れ出し、地域の日常の賑わいの場、憩いの場となることを願っている。(小松一平)
A takoyaki shop on the road that draws in and wraps up the bustle
This project is a plan for a takoyaki shop facing Kitaoji Street in Sakyo-Ku, Kyoto City, where there is a lot of traffic.
The takoyaki stand is placed in front of the shop so that the view of the takoyaki being cooked can be seen from the sidewalk. Thus, the scene of takoyaki cooking becomes a signboard, attracting the eyes of passersby and creating an opportunity for communication.
The curve of the counter corner naturally draws people into the restaurant and creates a lively atmosphere.
Referring to the amber-colored takoyaki made from organic materials, the interior is wrapped in amber-colored ricin spray.
I hope that it will draw the bustle of the sidewalk into the store and that the bustle of the store will overflow into the sidewalk, becoming a place of daily bustle and relaxation for the community. (Ippei Komatsu)
【たこ焼 こはく】
所在地:京都市左京区高野東町11-1 TKビル 1階
用途:その他商業施設
竣工:2021年
設計:小松一平建築設計事務所
担当:小松一平
施工:MI建築工房
デザイン:松本友理子
サイン:BowlPond
撮影:近藤央希
工事種別:リノベーション
構造:鉄筋コンクリート造
規模:地上1階
計画面積:17.50m²
設計期間:2021.05-2021.06
施工期間:2021.06-2021.07
【TAKOYAKI KOHAKU】
Location: 1F TK Building, 11-1 Takano Higashimachi, Sakyo-ku, Kyoto, Japan
Principal use: Commercial facility
Completion: 2021
Architects: Ippei Komatsu Architects
Design team: Ippei Komatsu
Contractor: MI Building Studio
Design: Yuriko Matsumoto
Sign: BowlPond
Photographs: Hiroki Kondo
Construction type: Renovation
Main structure: Reinforced Concrete construction
Building scale: 1 Story
Planning area: 17.50m²
Design term: 2021.05-2021.06
Construction term: 2021.06-2021.07








