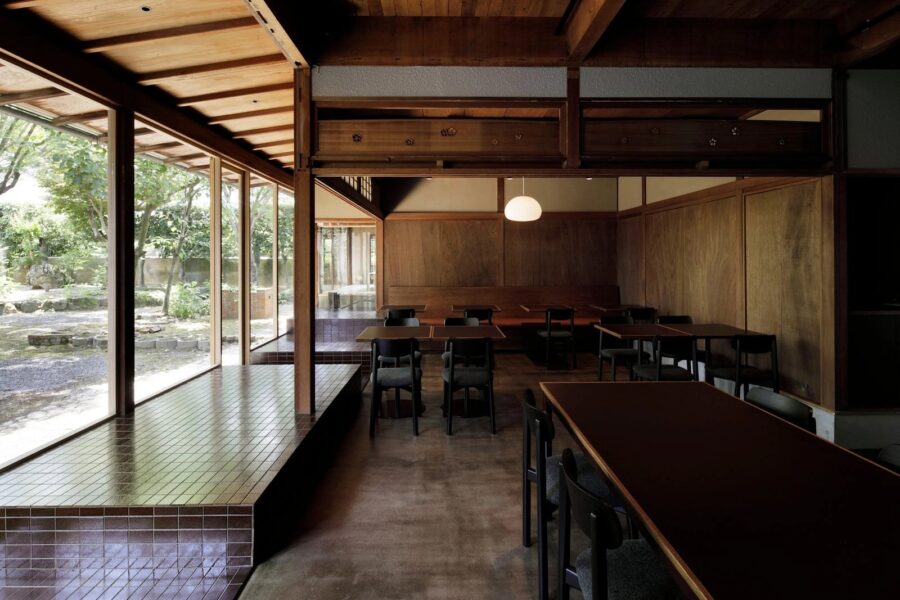弁才天はフルーツ大福のお店で、店舗ごとに異なるデザインで展開されている。
それを踏まえて「場のルーツを探り、場所性をアイデンティティとしてデザインに落とし込むこと」に取り組んでいる。
伊勢市の店舗にあたり、伊勢神宮の伝統でもある「生成り」をコンセプトに計画を進めた。生成りとは、ありのままをよしとすることで、日本建築の本質にも通ずる。
壁と天井に生成色の土壁をあしらい、ありのまま=無垢と捉え、カウンターにヒノキ板、敷き台に根府川石の無垢材を施した。
また伊勢神宮にある神宮茶室、霽月(せいげつ)の雲間に光る月の由来から、弁才天のロゴマークで雲を、丸みのある壁や天井、照明で月を表現した。(藤川祐二郎+金 瑛実)
A Daifukumochi specialty store that incorporates the roots of the land into its design
Benzaiten is a fruit Daifukumochi (a type of Japanese sweet) store, and each store has a different design.
Based on this, I am working on “exploring the roots of a place and incorporating its location into the design as an identity.
For the store in Ise City, the city planning was based on “kinari,” which is also a tradition of the Ise Shrine. Naturally occurring means accepting things as they are, which is also the essence of Japanese architecture.
The walls and ceilings are decorated with earthen walls in a natural color, and the counters are made of cypress wood, and the base is made of solid Nebugawa stone.
Also, based on the moon shining among the clouds at Seigetsu, the shrine’s tearoom at Ise Jingu, I used the logo of Benzaiten to represent the clouds. I also used rounded walls, ceilings, and lighting to represent the moon. (Yujiro Fujikawa + Yeongshil Kim)
【弁才天 伊勢神宮店】
所在地:三重県伊勢市宇治今在家町121
用途:店舗
クライアント:弁才天
竣工:2021年
設計:YLANG YLANG
担当:藤川祐二郎、金 瑛実
家具:ケイアイ木工
石材:稲垣石材店
施工:リクリエイツ
撮影:大谷宗平(ナカサアンドパートナーズ)
工事種別:リノベーション
構造:SRC造
延床面積:15.71m²
設計期間:2021.04-2021.05
施工期間:2021.06-2021.07
【Benzaiten Isejingu store】
Location: 121, Uji imazaike-cho, Ise-shi, Mie, Japan
Principal use: Shop
Client: Benzaiten
Completion: 2021
Architects: YLANG YLANG
Design team: Yujiro Fujikawa, Yeongshil Kim
Furniture: Keiai Mokko
Stone: Inagaki Sekizaiten
Contractor: Recreates
Photographs: Sohei Oya / Nacása & Partners
Construction type: Renovation
Main structure: Steel reinforced concrete construction
Total floor area: 15.71m²
Design term: 2021.04-2021.05
Construction term: 2021.06-2021.07








