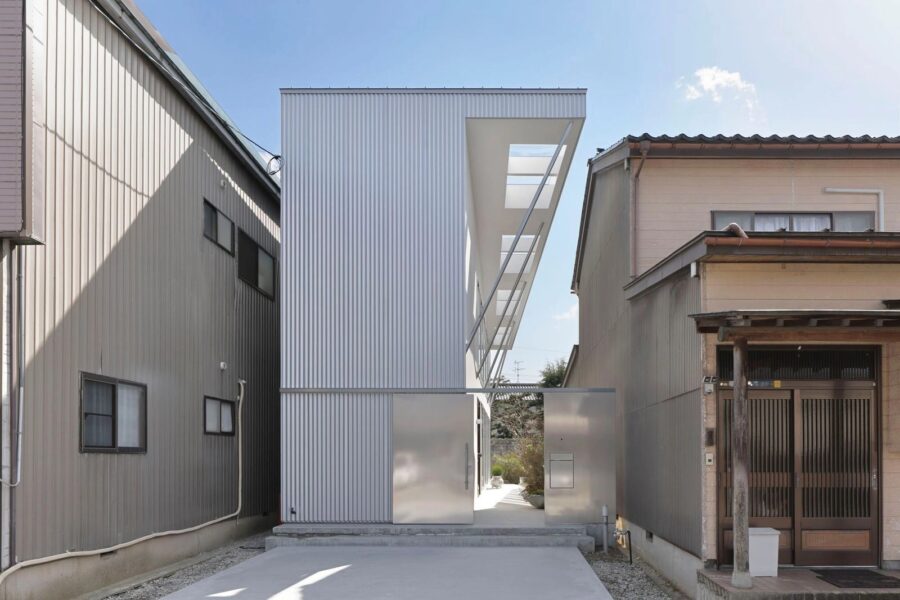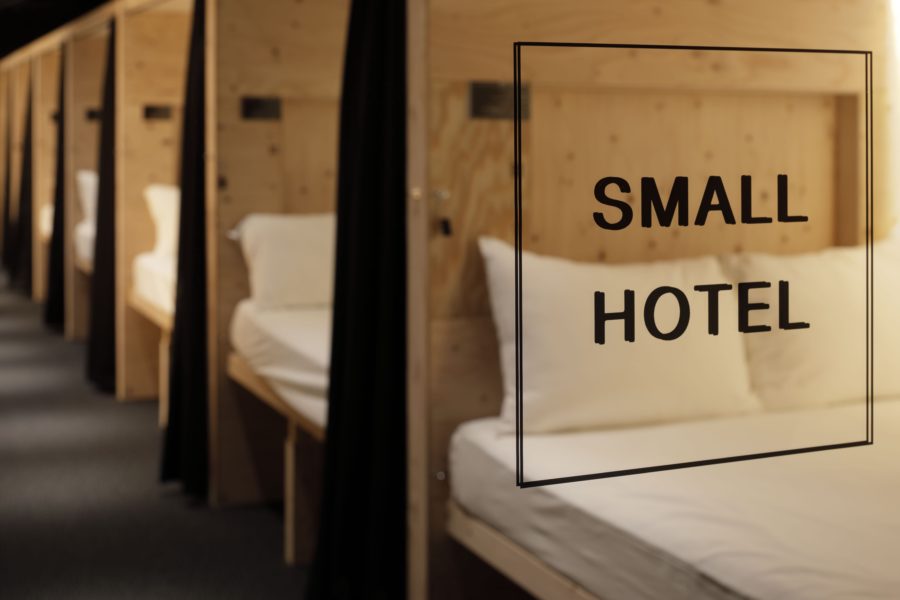名古屋市の東部に位置する4人家族のための住宅である。準防火地域に指定され、周辺には中低層の住居が密集し、背後には小高い丘がある。その裾野にあたる敷地には、道路レベルから一段高く造成された微地形が存在していた。一段高くといっても、眺望を獲得できるような高低差ではなく、膝丈ほどで背後に広がる丘の始まりを控えめに主張している。
周囲に住宅が建て迫り、微地形のあるこの敷地に、光や風、風景を取り込むとともに、家族の領域や距離感を選択できる心地よい住まいを目指した。
■視線の飛距離を求めて
このエリアは住宅同士が近接し、隣地に対して大きく開くとプライバシーの確保が難しい。また、開いたとしても施主の要望を叶える規模を敷地に配置すると、窓から見える風景の距離はかなり近いことになる。私自身が三河の開けた平野で過ごしていた時期が長いこともあり、日常生活の風景に奥行があることの豊かさを原体験としてもっている。住宅設計を考え始めるうえで、計画に活かそうと考え「視線の飛距離」を意識した。
南中央の庭を囲むように、大きさの異なる5つの箱を配置し、それぞれの上部に、煙突のようなトップライトをもつ屋根を架けた。しかし、内部では5つの箱という図式より、それらをつなぐことで端から端までの見通しを獲得する。さらに、既存の微地形に合わせ、前面道路からガレージ、庭、敷地奥のLDKへと緩やかにレベルが上がる。2階フロアレベルも敷地奥は560mm高くし、リビングの天井高を確保した。1階は玄関からワークコーナー、LDKへと、徐々に広がる空間のつながりが生まれ、2階はセカンドリビングからライブラリーを見下ろす、レベルの異なる空間がつながり、さらに庭はガレージ、リビングと一体となる。
ガレージのシャッターを開けると、通り土間のように前面道路からリビングまでアクセスでき、道を往来する人が見える。そしてふと見上げると、頭上にはトップライト越しに空が見える。しかし、こうしてできた空間は、単に広さや開放性を得ることだけを目的としたわけではない。広く開けた空間だけでは生活が成立しない。
■異なる天井高と光の濃淡による居場所づくり
微地形に呼応するスラブの段差や、分割した屋根とトップライトにより、つながりのある空間に変化を与える。2階天井はトップライト付近では高く、箱の辺にあたる部分は谷となり、天井高が異なる。床座で過ごすセカンドリビングは低く、家族共有のライブラリーは高く、閉じた落ち着きのある各寝室は約2mからの勾配天井となる。1階へもトップライトからの光が届くよう、5カ所に吹き抜けを設け、リビングや玄関などの頂部は約7.5mの天井高となる。トップライトにより、時間や季節、天候に応じて移ろいゆく光の重奏による濃淡が家中に生じ、ひと続きの空間に奥行が加わる。あえて距離を置いた和室やホビールーム、寝室は心地よい陰影が包む空間となる。異なる気積と光の濃淡が多様な居場所をつくる。自然現象はさまざまな要因が複雑に絡み合い目の前に現れる。計画時にある程度想定していたが、やはりそれ以上の光の状況が生まれる。複雑に重なる光の濃淡の中で、家族それぞれが生活シーンに応じた居心地を求め、さまざまな状況を楽しんでもらいたい。
■風がめぐる風景を成す場
トップライトを設けることで、過度の熱を室内にもたらすのではと懸念し、煙突のように屋根から1mほど突き出た形状とした。この立ち上がり部が光だまりになるとともに、日光で暖められることで生じるドラフトを期待し、電動で開閉する側面の小窓により熱気を排出する計画とした。施主の要望である防犯に配慮するため、外部に対し開口が決して多くはないが、5カ所の吹き抜けや、吹き抜けに対して設けたポツ窓など、風が家中をめぐるような配慮をした。また、ライフスタイルの変化に対応できるよう子供室やライブラリーの間仕切り壁は、フレームレスの欄間により、天井と縁を切り将来撤去可能な計画とした。
時間とともに多様に変化する家族の生活の場として、心に刻まれる風景に満ちた住まいとなることを期待している。(鈴木崇真)
A house that is conscious of the flight distance of the line of sight in response to the micro terrain
“House in Chikusa” is a new-build home for a family of four, located in Nagoya, Japan. The site sits within a dense urban context with surrounding low-rise residential buildings standing close up to the boundary, making this a challenging plot to consider a design that is outward-looking to the city. The architecture responds to this restrictive setting with an intricate massing consisting of five ‘boxes’ of varying size with a diverse range of openings that carefully bring in natural light, air, and views into the house without disrupting the neighboring landscape. These ‘boxes’ are connected to provide continuous spaces, ensuring an internal environment that is full of choices. This encourages each inhabitant to interpret the spaces differently and select their own comfortable distance between each other through dwelling experience.
The volumes follow the gentle change in the topography with changing ceiling heights and emphasize the expansive horizontal depth at both levels. The uninterrupted views within the house are maximized in the distance as this helps the feel of being in an ‘internal landscape.’ The chimney-like roof lights positioned at the top of each ‘box’ with varying ceiling heights bring natural light of many expressions, allowing shadows that respond to the seasons and climate to inter-play with the sense of depth within the continuous internal environment. Large openings facing the courtyard contributes to the bright and airy nature of the habitable spaces whereas the street elevation is less open so that a suitable level of security and privacy is provided. Automated small window openings allow for natural airflow throughout the dwelling.
The meaning and value of home change over time for any individual or family. The primary consideration throughout the process of this project was to ensure there is the coexistence of spatial diversity in the design and a comfortable connection with society so that the house is capable of responding to the evolving living pattern of the family and their ways of seeing the habitable landscape.
(Takama Suzuki)
【千種の住宅】
所在地:愛知県名古屋市
用途:戸建住宅
クライアント:個人
竣工:2021年
設計:鈴木崇真建築設計事務所
担当:鈴木崇真
構造設計:森永信行(mono)
キッチン:寿々源
造園:植真 太田造園
ホームシアター:ライフスタイル
床暖房:タフ
カーテン:グランデコール
施工:前田工務店
撮影:ToLoLo studio
工事種別:新築
構造:木造
規模:地上2階
敷地面積:207.49m²
建築面積:122.55m²
延床面積:219.02m²
設計期間:2019.09-2020.05
施工期間:2020.06-2021.01
【House in Chikusa】
Location: Nagoya-shi, Aichi, Japan
Principal use: Residential
Client: Individual
Completion: 2021
Architects: Suzuki Takama Architects
Design team: Takama Suzuki
Structure engineer: Nobuyuki Morinaga / mono
Kitchen: Suzugen
Gardening: Uemasa Ohtazouen
Home theater: LifeStyle
Floor heating: Tafu
Curtain: GRAND DECOR
Contractor: Maeda Construction
Photographs: ToLoLo studio
Construction type: New building
Main structure: Wood
Building scale: 2 stories
Site area: 207.49m²
Building area: 122.55m²
Total floor area: 219.02m²
Design term: 2019.09-2020.05
Construction term: 2020.06-2021.01








