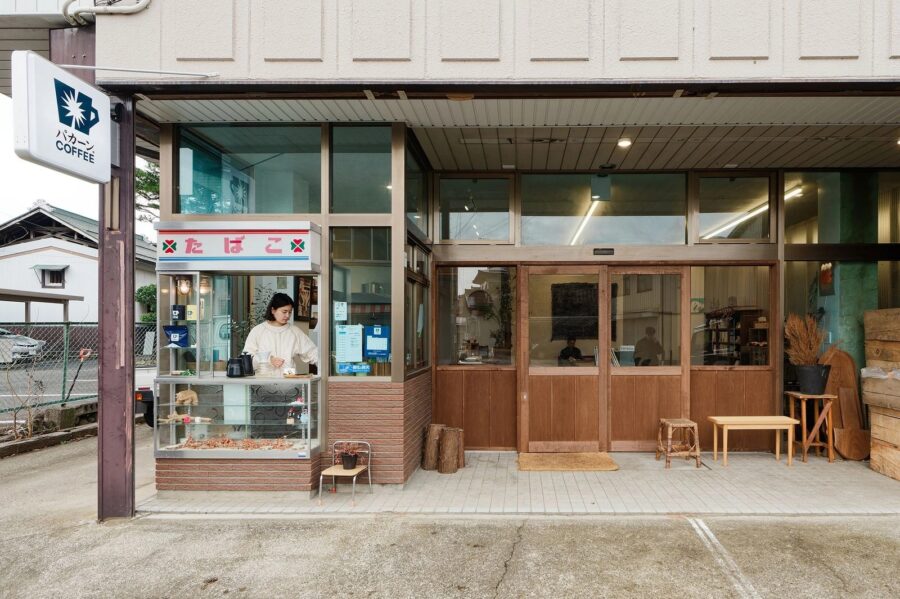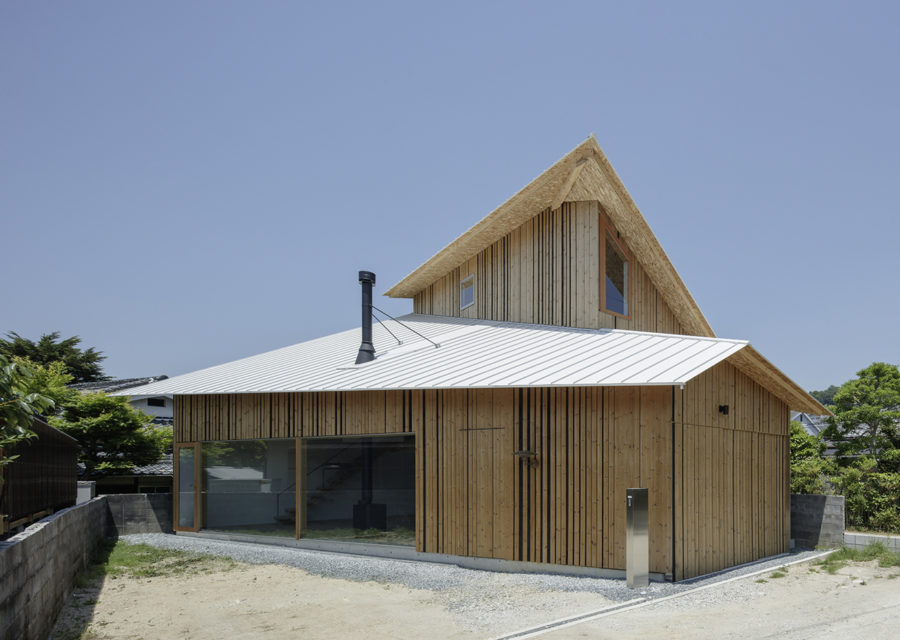〈斑鳩の家〉は、周りを田畑に囲まれた長閑な場所に建っている。
瓦屋根や漆喰壁など、すでにこの土地に馴染みのある材料を用いることで、歴史ある風景の中でこの家がこの地に馴染んでいくことを考えた。(中山大介)
A house that blends in with the rural landscape surrounded by fields
“House in Ikaruga” stands in a quiet place surrounded by rice fields.
Using materials already familiar to the area, such as tile roofs and plaster walls, we hoped that the house would fit in nicely with the historic landscape. (Daisuke Nakayama)
【斑鳩の家】
所在地:奈良県生駒郡
用途:戸建住宅
クライアント:個人
竣工:2012年
設計:中山建築設計事務所
担当:中山大介
施工:杢工舎
撮影:中山大介
工事種別:新築
構造:木造
規模:地上2階
敷地面積:279.66m²
建築面積:67.24m²
延床面積:121.68m²
設計期間:2010.05-2011.05
施工期間:2011.06-2012.03
【House in Ikaruga】
Location: Ikoma, Nara, Japan
Principal use: Private house
Client: Individual
Completion: 2012
Architects: Nakayama Architect
Design team: Daisuke Nakayama
Contractor: Mokukousya
Photographs: Daisuke Nakayama
Construction type: New Building
Main structure: Wood
Building scale: 2 Stories
Site area: 279.66m²
Building area: 67.24m²
Total floor area: 121.68m²
Design term: 2010.05-2011.05
Construction term: 2011.06-2012.03








