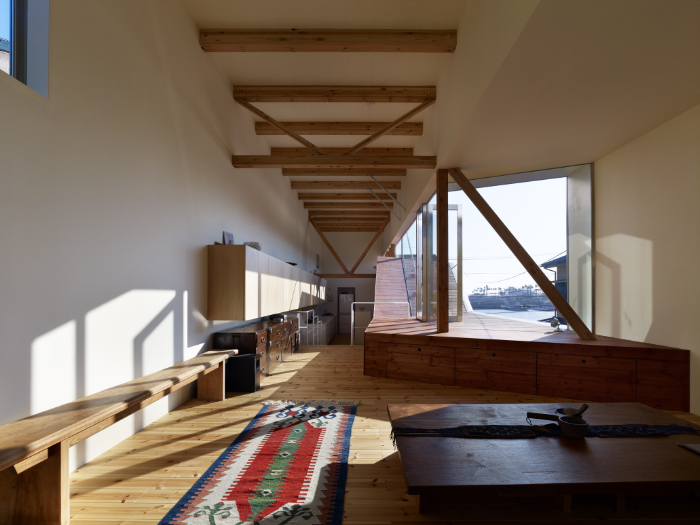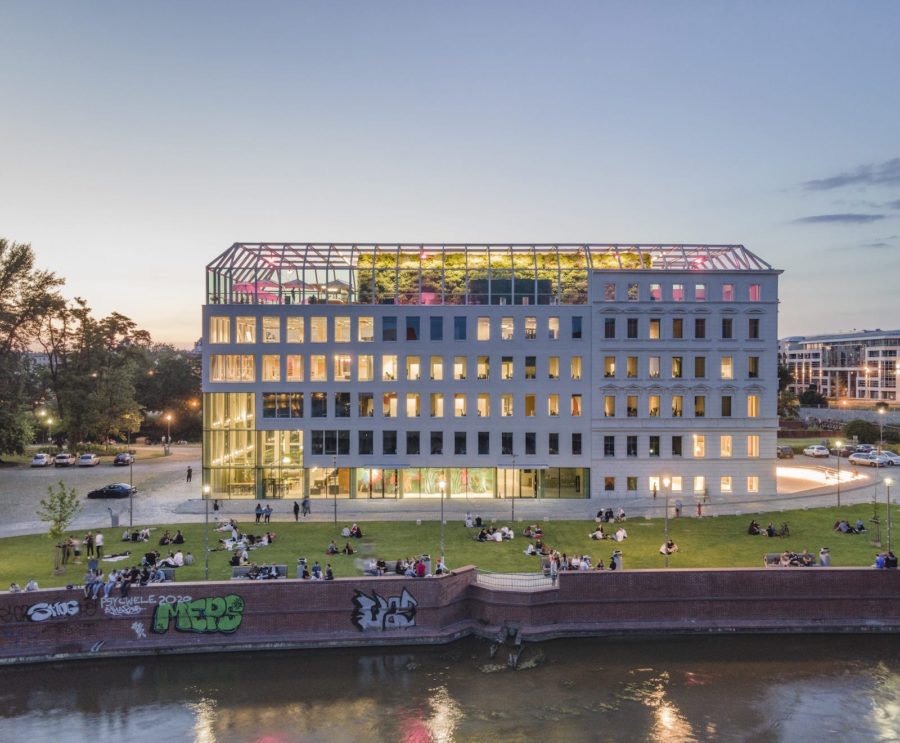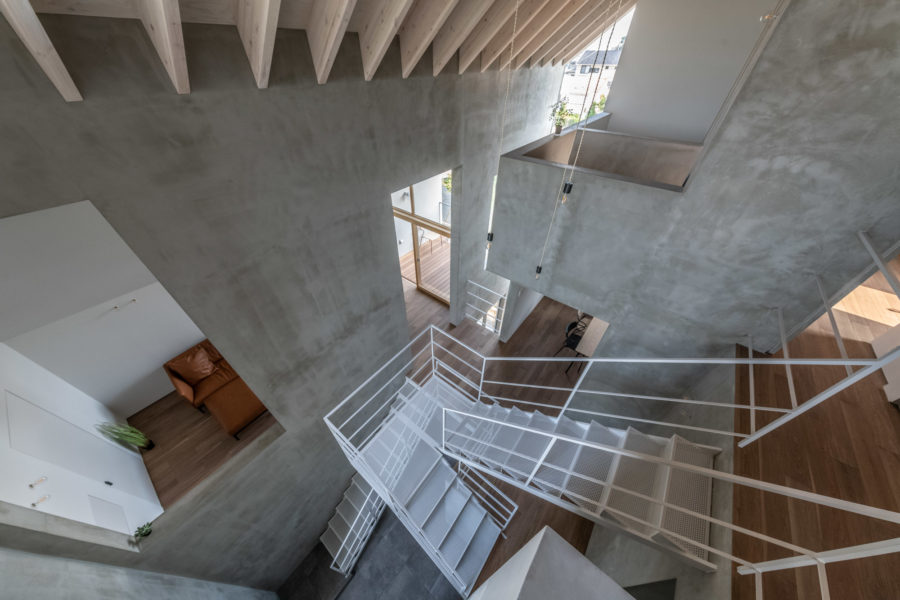大阪に本店を構える〈Kent House plus〉のケーキ作品は、パリで活躍した後、日本で活動を始めた小住匡彦氏プロデュースによるもので、世界レベルのパティスリーの技術と独自のクリエイティビティを取り入れた個性豊かなものとなっている。オブジェクトとしても造形的かつラグジュアリアスな作品の数々には、素材の光沢やテクスチャーが活かされ、独特のコントラストと深みが表現されている。
4階建ての既存店舗の2階部分に厨房を拡張し、客席をリニューアルする本プロジェクトでは、小規模な空間ながらもこの世界観を連想させるような客室空間の演出を目指した。2階のカフェエリアに上がるとまず目に入るのは、その空間を構成している2枚のアクセントウォールである。アクセントウォールは、光沢感のあるイタリアン漆喰仕上げとし、空間に深みを与えるブランドカラーのブルーを採用した。そして、繊細で対比的な真鍮のラインを加え、ブルーとゴールドの「層」をつくり上げた。キッチンと客室の境界となる「層」に開口を設けることで、職人の開発風景とその作品を楽しむ客室空間に繋がりが生まれる。
また、象徴的な旧店舗の楕円形階段手すりを有効に利用し、カウンター席へつくり変えることでカジュアルにイートインできるスペースとした。「これまで味わったことのないフランスの味をケーキという作品を通じて多くの方へ届けたい」という小住氏の思いでもある。ここに座ると隣同士が少し内側に向き合い、緩やかに関係を生み、自然な会話へと誘われる。
オーナーシェフの小住氏は、パリの第一線で菓子と向き合いながらこのプロジェクトの準備を進める必要があった。デザイン面での決断をするフランスの小住氏、プロジェクトのオペレーションの決断をする本店がある日本。この体制に密に対応するため、設計チームもイギリスと日本の国境を越えたコラボレーションチームとし、文化や習慣の異なる関係者の価値観が混ざり合う、とても面白いプロジェクトとなった。「フランス人」として、日本人が知らない「フランスの味」を紹介すると公言される小住氏。そんなオーナーシェフが、パリで獲得した繊細で創造的な世界観を、デザインチームと共に具現化した空間である。(鈴木崇真、藤井悠人)
Patisserie that embodies the taste of France and the world view of the owner chef
The patisserie cakes at “Kent House plus” in Osaka are directed by Masahiko Ozumi, who started working in Japan after a successful start to his career in Paris. His works are products of a world-class technique of French patisserie and Masahiko’s own creativity inspired by his early studies in Architecture, and he is considered a unique young talent in his field in Japan. Many of his cakes are seen as objects with sculptural and luxurious quality, the expressions further elevated by his delicate play with texture and glaze elevates that bring depth and contrast.
This project involved an expansion of the production kitchen and the renewal of the café, which were both situated on the 1st floor level of the 4-story existing building owned by the business. The interior concept was inspired by Masahiko’s creative philosophy, and thus this is expressed in the café area. As customers approach the space via the existing stairs, the first elements that come into sight are the two accent walls that form the ‘public’ side of the 1st-floor level. These walls are finished with textured Venetian plaster in dark blue, which references the brand color of Kent House plus and brings a sense of depth to the surface. The delicate and contrasting lines of brass are expressed horizontally to create ‘layers.’ Openings are formed within these ‘layers’ acting as separators between the café and the production kitchen, creating a visual connection between the customers and the cake creators.
The expressive elliptic stairs were retained as existing, and the new countertop was designed as an extended curved geometry within the orthogonal space. This enabled a more casual eat-in set-up that was missing in the previous arrangement. This efficient space planning within a tight and limited space responds to Masahiko’s desire to share his inspiring work with as many people as possible. It is envisaged that this curve would allow people to sit facing each other, evoking informal connection and conversation.
Masahiko, the main user stakeholder of the project, was still working as a chef in Paris during the process of this project. In making sure his brand concept ambition is realized but also that the project operations were run smoothly back in Japan, a collaborative design team was formed involving architects based in the UK and Japan. However, the small-scale nature of the project, forming this transborder team was vital to the delivery of the scheme as it brought multi-cultural ideas and methodologies that added another layer of interest for everyone involved. Masahiko, although a Japanese citizen on paper, aims to create a top ‘French taste’ through his patisserie cakes as a ‘French chef.’ The design team sought to and realized through this project a space that reflected his creative philosophy.(Takama Suzuki, Yuto Fujii)
【Kent house plus】
所在地:大阪府大阪市東成区大今里南1-21-19
用途:カフェ
クライアント:ケントハウス
竣工:2018年
設計:鈴木崇真建築設計事務所+藤井悠人
担当:鈴木崇真、藤井悠人
施工:トレンタ
撮影:ToLoLo studio
工事種別:リノベーション
構造:RC造
延床面積:82.33m²
設計期間:2018.04-2018.08
施工期間:2018.08-2018.10
【Kent house plus】
Location: 1-21-19, Oimazatominami, Higasinari-ku, Osaka-shi, Osaka, Japan
Principal use: Cafe
Client: Kent house
Completion: 2018
Architects: Suzuki Takama Architects + Yuto Fujii
Design team: Takama Suzuki, Yuto Fujii
Contractor: TORENTA
Photographs: ToLoLo studio
Construction type: Renovation
Main structure: Reinforced Concrete construction
Total floor area: 82.33m²
Design term: 2018.04-2018.08
Construction term: 2018.08-2018.10








