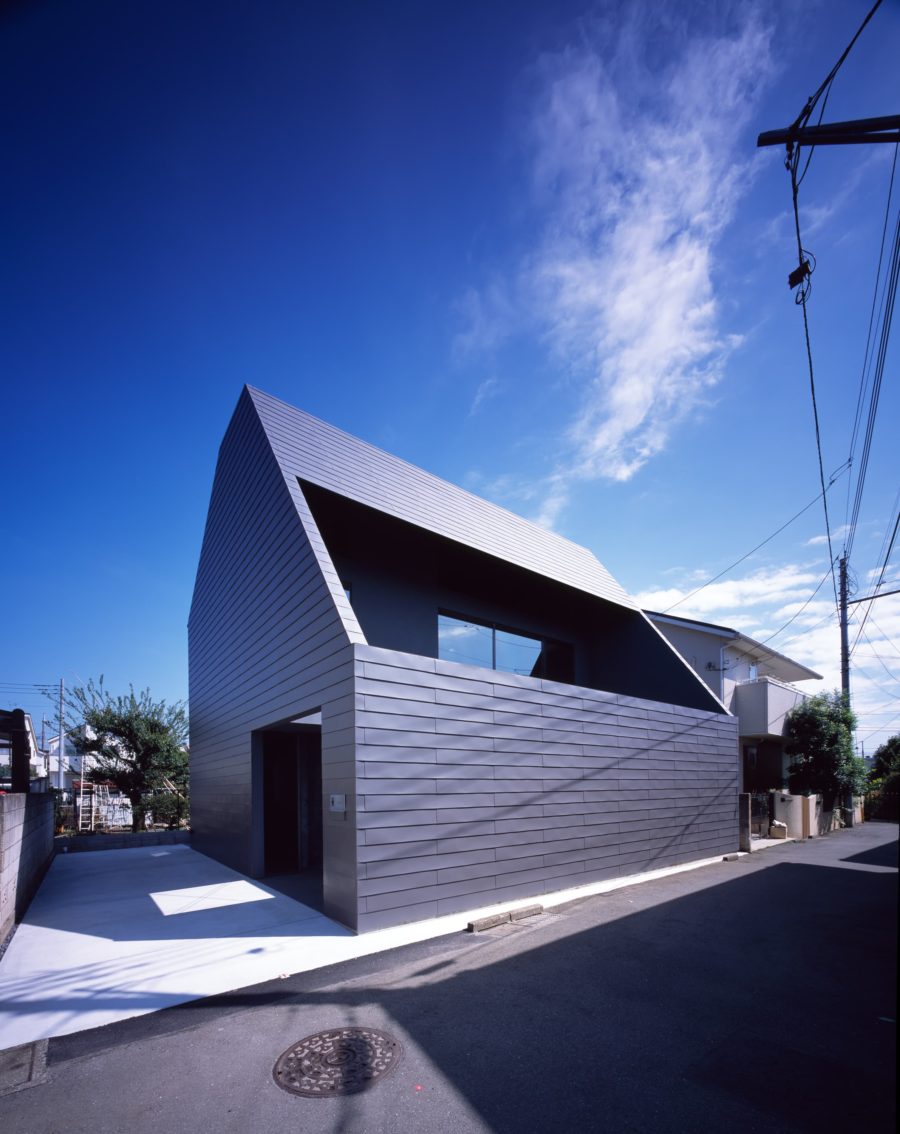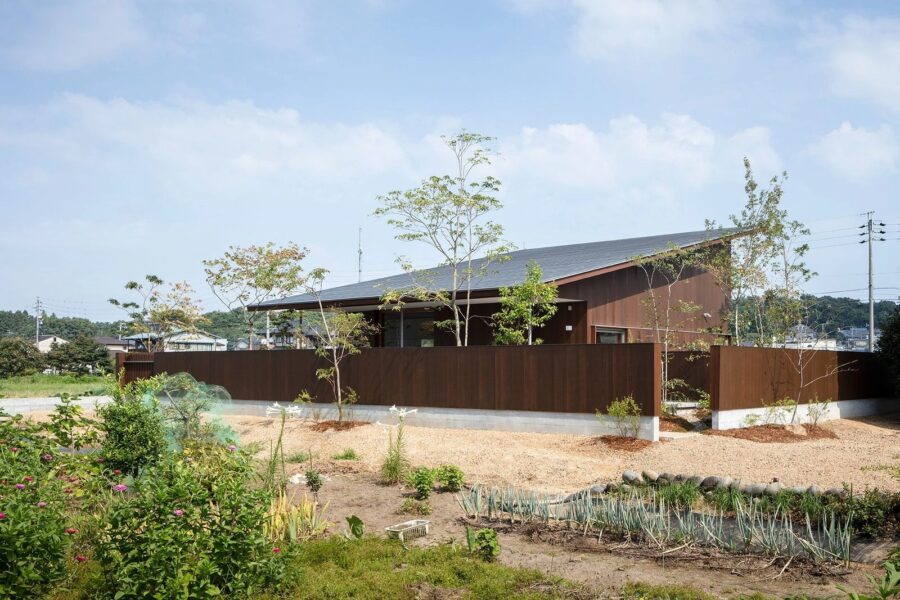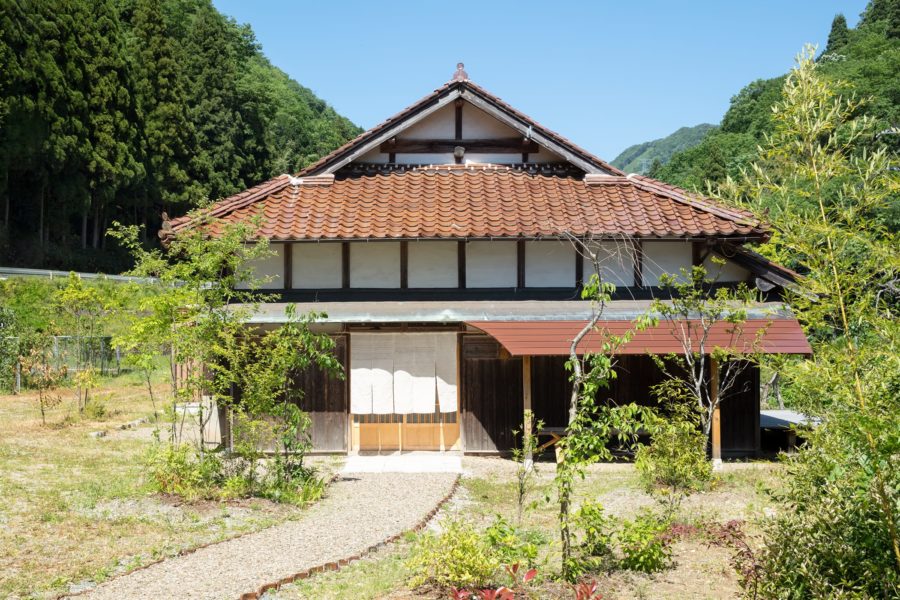都心の集合住宅で暮らす人の割合は8割を占め、最も多くの人が暮らす住戸形式である。しかし、その暮らしは大地から遠く離れ、自然を感じることができない。
建主は80年以上の人生を緑豊かな地方の戸建てで過ごしてきた。窓の外は自然に囲まれ、家を出ると外であることが当たり前の生活。しかし、車がないとどこへも行けず、高齢となるにつれて地方での生活に不便さも感じていた。今の生活圏では新たな学び、体験はできないと考え、知人とともに都心の集合住宅へ移り住むことを決めた。
玄関の外は共用部、窓の外は緑が見えず、今までとまったく異なる生活環境へ移住する大きな決断。都心の暮らしに、田舎の家の自然豊かな環境を蘇らせ、同じフロアに暮らす知人との適度な距離感を保つ。そんな生活を実現し、都心に移り住むことに不安を感じる建主を勇気づけたいと考えた。
窓の外は雑居ビルの屋上が広がり、周囲から覗かれる可能性もある。また、遮るものがないため窓からの強い日射によって、1日中カーテンを閉めたままの生活となることを危惧した。そこで、巨大な柱の内側に「窓の帯」を沿わせ、柱の存在を消すと同時に柱型のデッドスペースに庭をつくり出した。木質のどこか懐かしい空間は田舎の家を思い出す。窓の外は緑が包み込み、建主が生涯を過ごした自然豊かな環境を実現した。緑が自然のカーテンとなり、優しい木漏れ日を落とす。
次にともに暮らす知人との距離感について考える。計画フロアには住戸が2つしかなく、改修前には互いの住戸を頻繁に往来する姿を目にした。それは、まるで共用部も生活空間の延長であるかのように暮らす印象的な風景であった。新しい土地で2人が別の住戸で暮らすのではなく、生活をともにする居場所が2人の暮らしを豊かにするのではないか。しかし、共用部に手を加えることはできないため、住戸内に共用部と同じ素材を用いて共用部を引き込み、それぞれの住戸と共用部を1つに繋げることを試みた。2人がともに暮らす場の公性・共用部の私性をも高め、2人の暮らし方に合わせた距離感をつくった。
コロナ禍において、地方への移住が進む一方、高齢者には不便な地方暮らし。建築の力によって都心で理想の暮らしを実現し、自然を蘇らせることができる。自然とともに、人とともに生きることの大切さ。緑に包まれた暮らしがつくる自然との距離感、新しい土地で知人とともに生活をする距離感。それぞれが心地よい間合いをかたちづくる。これから新しい暮らしにチャレンジをしようとする建主の背中を後押しできる住宅である。(谷口幸平)
Renovation for two people spending a lot of greenery in the window belt
High-rise apartments are the most common residential type in Tokyo. There, residents are detached from the ground and interact with nature. Also, when seen from the economic perspective, they are building types that leave no room for creative design.
The senior client was discouraged that she could not encounter new knowledge or experience in her countryside and decided to move to a new environment in the center of Tokyo with her friend. This flat urban renovation revives the nature-abundant environment of their countryside home, where she lived for over 80 years.
A new “band of windows” were inserted along the gigantic columns seen in most high-rise apartments, turning a dead space between the exterior walls and the inserted band into a garden. Japanese traditional mortise and tenon joinery system is applied to the lattice frames to ensure structural strength while achieving the thinnest possible profile that does not disturb the connection with the garden. The new green layer brings back the countryside atmosphere while blocking views from neighbors and strong sunlight.
Then, to establish a comfortable barrier between the two individuals, aspects of the common area were brought into the housing unit. Japanese customs refrain from manipulation of common areas, so instead, we brought in the materiality of the hallway, embracing it as they were a part of their living quarter.
The renovation realized an urban living that sets a comfortable distance between human living and nature as well as between two individuals and encourages the senior client to challenge new urban experiences. (Kohei Taniguchi)
【2人のワンフロアハウス】
所在地:東京都
用途:共同住宅・集合住宅
クライアント:個人
竣工:2020年
設計:and to建築設計事務所
担当:谷口幸平
アートファブリック:安東陽子デザイン
照明設計協力:大光電機
植栽:日植ガーデン
施工:イシマル
撮影:Koji Fujii / TOREAL
工事種別:リノベーション
構造:RC造
規模:1フロア
延床面積:210.98m²
設計期間:2019.10-2020.03
施工期間:2020.06-2020.10
【One floor house for two people】
Location: Tokyo, Japan
Principal use: Housing complex
Client: Individual
Completion: 2020
Architects: and to architects
Design team: Kohei Taniguchi
Art fabric: Yoko Ando Design
Lighting: DAIKO ELECTRIC
Planting: NISSHOKU GARDEN
Contractor: ISHIMARU
Photographs: Koji Fujii / TOREAL
Construction type: Renovation
Main structure: Reinforced Concrete construction
Building scale: 1 Floor
Total floor area: 210.98m²
Design term: 2019.10-2020.03
Construction term: 2020.06-2020.10








