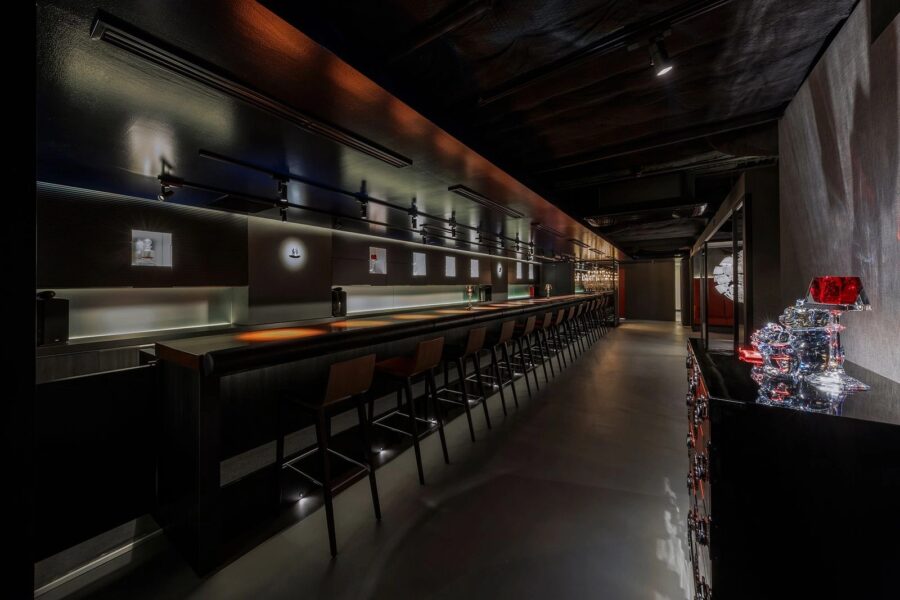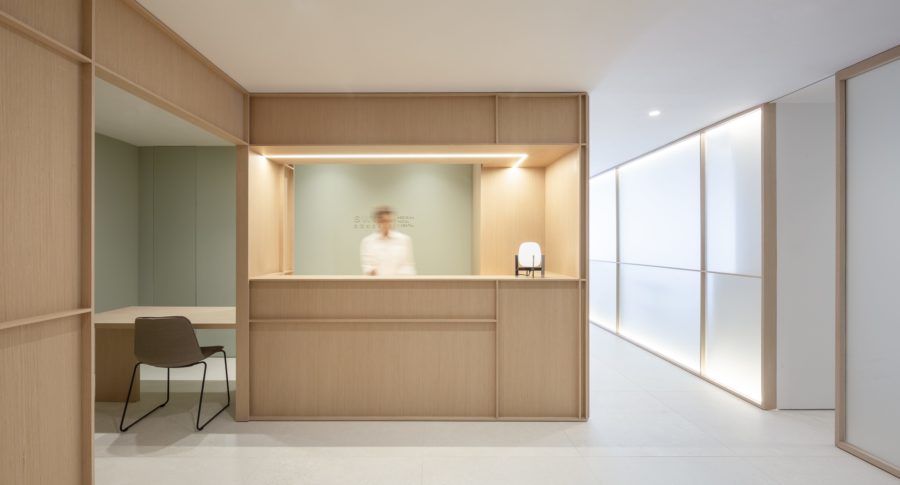敷地は富士山南麓の町の北部に位置する。建主の父親が古くから所有する農地で、周囲を20m以上ある樹木に囲まれ、北側には比較的大きな工場がこの敷地を見下ろすように建っている。鬱蒼とした樹木群と工場、道路側のすでに使われていない家屋、敷地から見える仮設小屋など、全体として陰鬱で雑多とした印象であった。
建主が幼少期を地方の田舎で過ごし、薪割りを日課にしていたことなどを伺う中で、また自然とともに暮らしたいという強い思いを感じた。建築を介して自然と人の記憶を繋ぎ、より豊かな生活をもたらすことはできないだろうか。
まず、螺旋階段を中心にシンメトリーの柱架構と、各面で統一した開口部をもつ単純な矩形を敷地中央付近に配置し、自然の中に建築の領域を設定した。高さ方向は周囲の樹木に呼応するよう最高高さを7mとし、1階天井高を抑えて2階の気積を確保しつつ、3方向の開口部によって森との距離を近づけた。壁は砂漆喰によって架構を覆い塗り込めることで、建築自体が敷地の中の雑多なものを視覚的に切り取る背景となる。シンメトリーで単純な柱スパンからなる骨格に対し、皮膚のような表層をかたちづくる壁のシークエンスと光の陰影が自然の秩序を踏襲し、奥行きのある空間となることを考えた。
自然という長期の時間軸と、人の存在という短期の時間軸が建築を介して対峙することで、より豊かな感情が喚起することを意図した。
建築を設計するということは、自然と建築をどう秩序立てるのか、人の深い部分で繋がる共通の感情を建築にどう結びつけるのかを反復的に思考することだと思う。それは、目の前の自然と人の記憶との豊かな応答だ。大きなケヤキの木を見上げる、あるいは足下に落ちている木の実を拾いあげることから、すでに思考は始まっている。(山田誠一)
A house that responds to nature by cutting out miscellaneous surroundings
The site is located in the northern part of the town at the southern foot of Mt.Fuji. It is farmland owned by the owner’s father for a long time, surrounded by trees more than 20 meters high and a relatively large factory overlooking the site to the north. The dense trees, the factory, the unused houses on the roadside, and the temporary huts that can be seen from the site all gave the impression of gloom and chaos.
When I learned that the owner spent his childhood in the countryside, chopping wood as part of his daily routine, I felt his strong desire to live with nature again. I wondered if it would be possible to connect the memories of nature and people through architecture and bring about a richer life.
First, an asymmetrical column structure with a spiral staircase at its center and simple rectangles with uniform openings on each side are placed near the center of the site to set the architectural area in nature. The maximum height of the building is set at 7 meters to respond to the surrounding trees, and the ceiling height of the first floor is kept low to secure the air volume of the second floor, while the openings in three directions bring the building closer to the forest. Finally, the walls are plastered with sand to cover the structure, and the architecture becomes a visual backdrop for the miscellaneous things on the site. In contrast to the symmetry and simplicity of the column spans, the sequence of the walls that form the skin-like surface and the shadows of light follow the order of nature and create a space with depth.
By confronting the long-term time axis of nature and the short-term time axis of human existence through architecture.
I believe that designing architecture is an iterative process of thinking about order nature and architecture and connecting architecture with the common emotions that connect people at their deepest level. It is a rich response between nature in front of us and our human memory. Looking up at a large zelkova tree or picking up a nut that has fallen at your feet, you have already begun to think. (Seiichi Yamada)
【富士南麓の家】
所在地:静岡県富士宮市
用途:戸建住宅
クライアント:個人
竣工:2018年
設計:山田誠一建築設計事務所
担当:山田誠一
構造設計:高橋俊也構造建築研究所
左官工事:山脇豊左官
金物:金森正起
施工:匠工務店
撮影:川辺明伸
工事種別:新築
構造:木造
規模:地上2階
敷地面積:298.05m²
建築面積:48.60m²
延床面積:85.05m²
設計期間:2017.03-2018.02
施工期間:2018.02-2018.10
【house in fujinanroku】
Location: Fujinomiya-shi, Shizuoka, Japan
Principal use: Residential
Client: Individual
Completion: 2018
Architects: SEIICHI YAMADA AND ASSOCIATES
Design team: Seiichi Yamada
Structure engineer: Shunya Takahashi Structural Building Research Institute
Plasterer: Yamawaki Yutaka sakan
Hardware: Masaki Kanamori
Contractor: Takumi komuten
Photographs: Akinobu Kawabe
Construction type: New building
Main structure: Wood
Building scale: 2 stories
Site area: 298.05m²
Building area: 48.60m²
Total floor area: 85.05m²
Design term: 2017.03-2018.02
Construction term: 2018.02-2018.10








