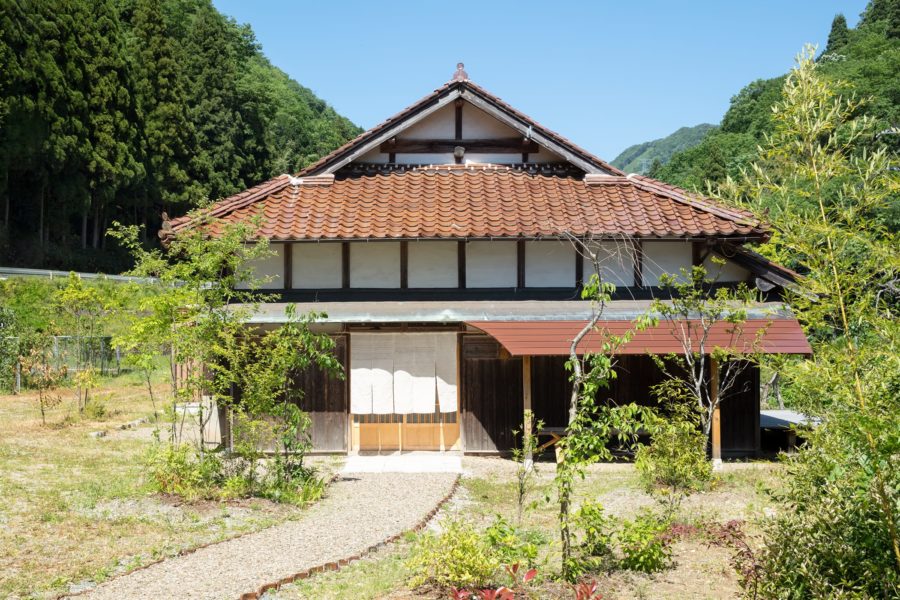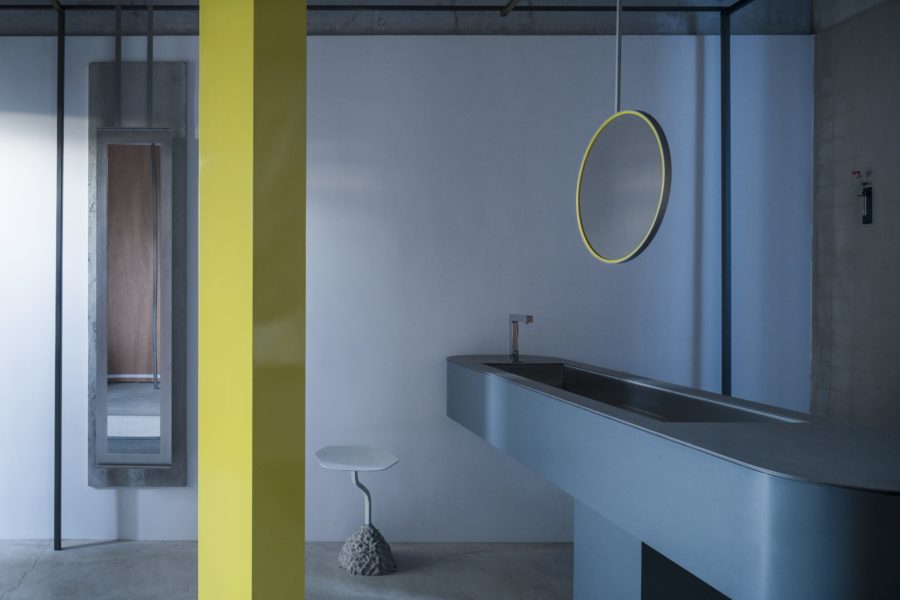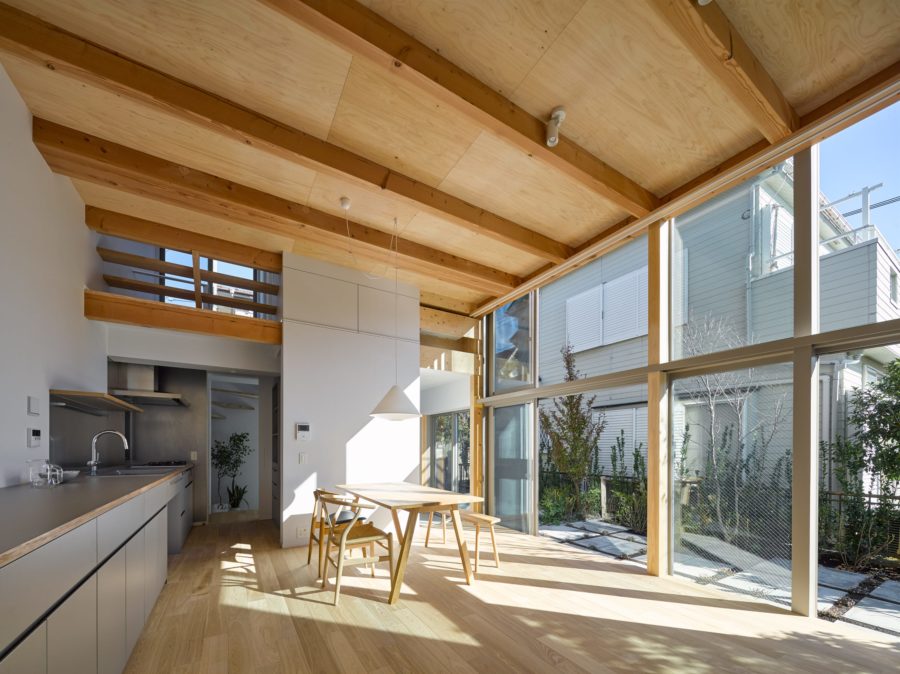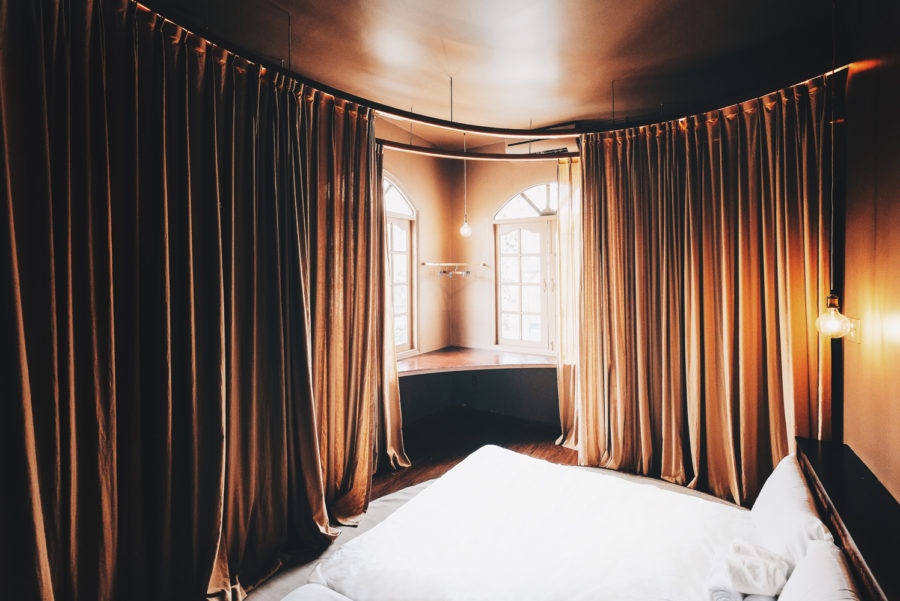敷地は田園風景の広がる温暖な土地に位置する。建主である若いご夫婦は敷地後方の母屋に家族3世代で暮らしていたが、出産・育児などを踏まえ母屋前方の土地に新たな住まいを計画することになった。母屋との関係を断ち切るのではなく、心地よい距離感をもった独立した場として、家族やたくさんの友人が集える新たな住まいが求められた。
水回りを集約した「石の間」と、居間や室からなる「板の間」によって建物を構成し、その間を玄関へのアプローチとした。母屋に対しあえて閉じることで、自立したひとつの存在として住まいを扱いながら、かつての土間空間のような使い方を想定した「石の間」へ人を導くことで、訪れる際の意識的な敷居を下げ、母屋との物理的、心理的距離のバランスを取った。
建物内部は、「板の間」である居間を中心に、窓辺のベンチ、踊り場、食堂、台所と同心円状に居場所を設け、空間ごとの素材や視線、天井高さを統一することでつながりと奥行きを与えた。居間の南に面する大きな開口部から射し込む強い光を、角度をつけた壁によって横と下方向へと導き、吹抜け空間に大きな闇溜まりをつくりだすことで、座の空間としての重心を整えている。
こうして浮かび上がる光の空間が、家族やたくさんの友人が集う豊かな場の中心として、また家族の成長とともに、そこで営まれる暮らしの記憶を闇の中へゆっくりと宿していくような静謐な場となることを考えた。
2階は、居間上部の吹き抜けとスリット状の階段室を介して闇の中に埋没させることで、眠りのための静けさと光の射す1階への意識を喚起させる。
陰翳や素材のもつ本質的な単純さを建築に宿すためには、それらを注意深く素直に見つめ続けることが必要だと思っている。(山田誠一)
A child household house where people gather by incorporating a dirt floor space
The site is located in a warm area with a rural landscape. The young couple lived in the main house at the rear of the site with their family of three generations, but they decided to build a new house on the land in front of the main house to accommodate childbirth and childcare. Rather than severing the relationship with the main house, they wanted a new home where they could gather with their family and many friends as an independent place with a comfortable sense of distance.
The building is composed of a “stone room” where the water supply is concentrated and a “wooden floor room” consisting of a living room and rooms, and the space between them is the approach to the entrance. While treating the house as an independent entity by closing it off from the main house, we lowered the threshold for visitors by leading them to the “stone room, former earthen floor space. We balanced the physical and psychological distance from the main house.
The interior of the building is arranged in concentric circles, with the living room “wooden floor room” at the center, the bench by the window, the landing, the dining room, and the kitchen, and by unifying the materials, lines of sight, and ceiling height of each space, we have created a sense of connection and depth. For example, in the living room, a large opening on the south side of the room allows strong light to shine through, and the angled walls direct it downward and sideways, creating a large dark pool in the atrium space and thus setting the center of gravity for the seating space.
The space of light that emerges in this way is intended to be the center of a rich place where the family and many friends gather, and also a tranquil place where the memories of the life lived there are slowly stored in the darkness as the family grows.
The second floor is buried in darkness through the atrium above the living room and the slit-like stairwell, evoking a sense of tranquility for sleep and awareness of the first floor where the light shines.
To imbue architecture with the essential simplicity of shadows and materials, it is necessary to continue to look at them carefully and honestly. (Seiichi Yamada)
【富里の家】
所在地:静岡県袋井市
用途:戸建住宅
クライアント:個人
竣工:2013年
設計:山田誠一建築設計事務所
担当:山田誠一
構造設計:山田誠一建築設計事務所
家具:飯沼克起家具製作所
施工:尾崎工務店
撮影:新澤一平
工事種別:新築
構造:木造
規模:地上2階
敷地面積:107.69m²
建築面積:52.69m²
延床面積:84.17m²
設計期間:2012.06-2012.11
施工期間:2012.11-2013.05
【house in tomisato】
Location: Fukuroi-shi, Shizuoka, Japan
Principal use: Residential
Client: Individual
Completion: 2013
Architects: SEIICHI YAMADA AND ASSOCIATES
Design team: Seiichi Yamada
Structure engineer: SEIICHI YAMADA AND ASSOCIATES
Furniture: iinumakatsuki furniture
Contractor: Ozaki komuten
Photographs: Ippei Shinzawa
Construction type: New building
Main structure: Wood
Building scale: 2 stories
Site area: 107.69m²
Building area: 52.69m²
Total floor area: 84.17m²
Design term: 2012.06-2012.11
Construction term: 2012.11-2013.05








