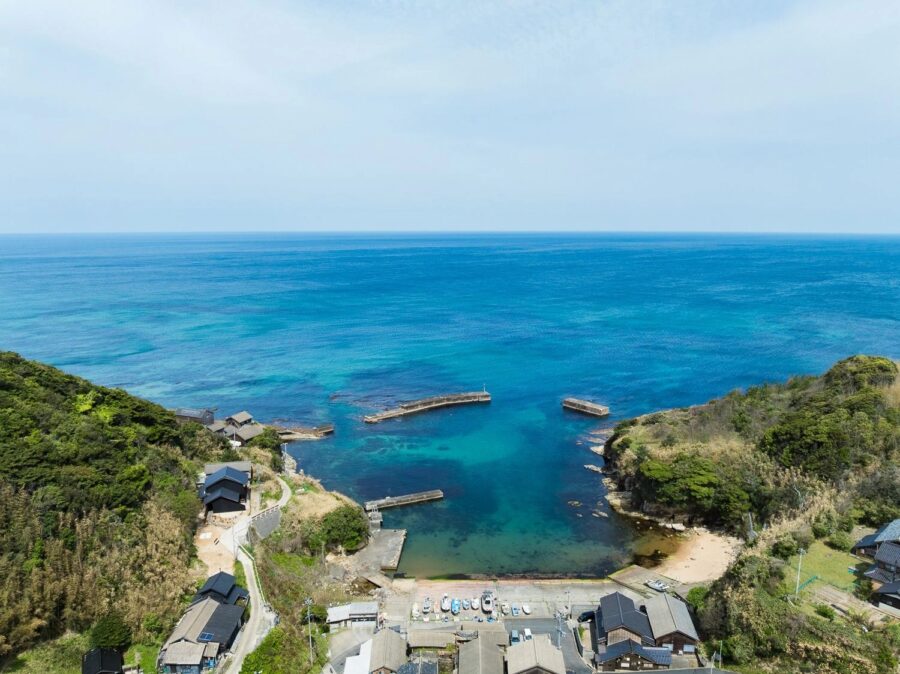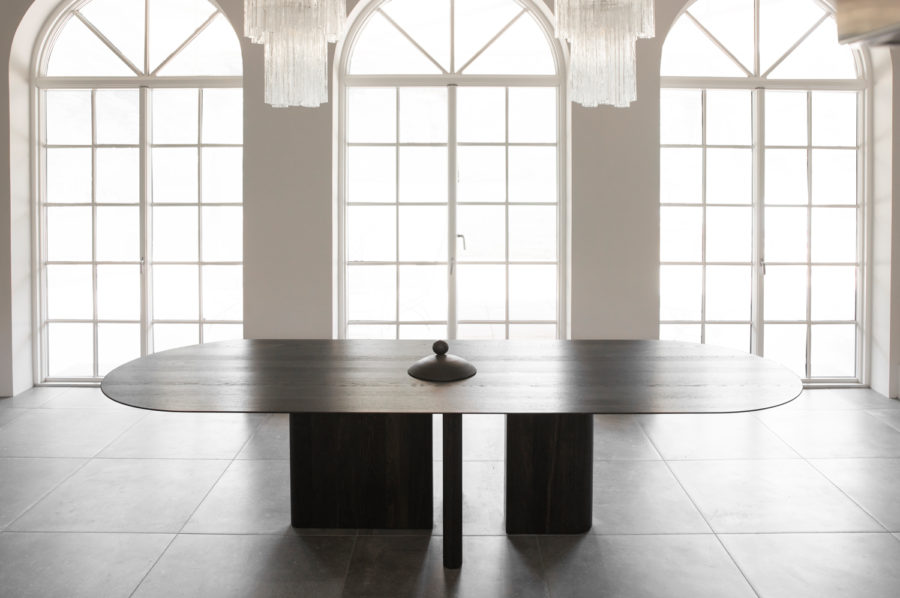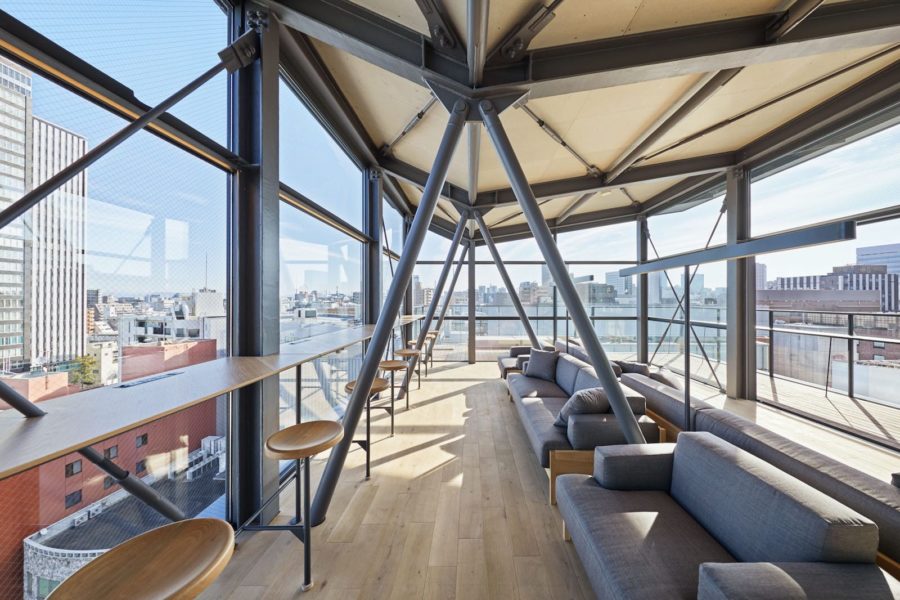〈ゆめひろば富士見〉は、長野県諏訪郡富士見町にある既存公園のリニューアル計画である。既存の公園はネットフェンスが張り巡らされたフラットな空地であった。
まず対象地内を流れる既存の水路をボックスカルバート方式で埋立て暗渠化を行い、駐車場スペースを含む要求された広さを確保した。ボックスカルバート上部を埋め立てる拡張駐車場分の盛土と、大きな範囲ですり鉢状の掘削を行うことで創出する芝生広場の掘削土量が等しくなるように全体デザインを決定した。
それらの緩やかなアンジュレーションは子供の遊び場となる。雪の多い場所柄であり、積雪の期間も長いことから小さな子供たちがそり遊びもできる勾配なども取り入れている。
管理棟は、駅、公民館、前面道路からのそれぞれのアクセスに対して三叉のアイコニックな家型立面をつくり、周囲の八ヶ岳や南アルプスに呼応するような落ち着いた佇まいとした。
木造の軸組で組まれた軽い印象のフレームは、真壁の納めとすることで、素朴さと整然さを意図しており、断熱の必要性もないことから構造フレームの風通しの良さを考慮した結果である。
休憩スペース、トイレ授乳スペース、イベント開催時のステージ利用など、公園機能を補完する形で計画した。
完成後実際に、マルシェの開催、芝生広場でのピラティス、大型遊具や噴水広場で遊ぶ子供たち、音楽演奏などの光景を見聞きすると、町民の交流のプラットフォームの場になっており嬉しく思う。(中村尚弘)
Renewal of the park with a trigemic house-shaped management building and a gentle slope
“YUMEHIROBAFUJIMI” is a renewal project of an existing park in Fujimi-machi, Suwa-gun, Nagano Prefecture. The existing park was a flat open space with a net fence around it.
First, the existing waterway running through the site was reclaimed and culverted using a box culvert system to secure the required size, including parking space. Then, the overall design was determined so that the amount of fill for the expanded parking lot, which fills in the top of the box culvert, and the amount of excavated soil for the lawn plaza, which is created by excavating a large area in the shape of a mortar, are equal.
These gentle undulations will become a playground for children. In addition, since the site is located in a snowy area with a long period of snowfall, a slope that allows small children to play sledding was also incorporated.
The administration building has an iconic three-way house-shaped elevation with access from the station, the community center, and the road in front of it, creating a calm appearance that responds to the surrounding Yatsugatake Mountains and the Southern Alps.
The light impression of the wooden frame is intended to be simple and orderly, and the lack of insulation results from the good ventilation of the structural frame.
We planned to complement the park’s functions with a rest area, a restroom nursing area, and a stage for events.
After completing the park, I am happy to see and hear that it has become a platform for exchange among the town’s residents, with marché events, Pilates on the lawn, children playing on the large playground equipment and fountain, and music performances. (Naohiro Nakamura)
【ゆめひろば富士見】
所在地:長野県諏訪郡富士見町落合10039-1
用途:その他公共施設
クライアント:富士見町
竣工:2018年
設計:中村尚弘建築設計事務所、(設計パートナー)RYアーキテクツ
担当:中村尚弘、菊地龍介
構造設計:中田捷夫研究室
施工:岡谷組
電気設備:EW
機械設備:IS設計
植栽協力:フォルク
撮影:中村尚弘建築設計事務所
工事種別:新築
構造:木造
規模:公園、建物:地上1階
敷地面積:7,671.81 m²
建築面積:161.19 m²
延床面積:161.19 m²
設計期間:2016.10-2017.10
施工期間:2017.11-2018.03
【YUMEHIROBAFUJIMI】
Location: 10039-1 Ochiai, Fujimi-machi, Suwa-gun, Nagano
Principal use: Public facility
Client: Fujimi Town
Completion: 2018
Architects: NNAA LLC. , (Partner) RY ARCHITECTS
Design team: Naohiro Nakamura, Ryusuke Kikuchi
Structure engineer: Nakata Structural Design Office
Contractor: Okayagumi
Electric system design: EW
Mechanical system design: IS
Green consultant: FOLK
Photographs: NNAA LLC.
Construction type: New Building
Main structure: Wood
Building scale: Park, Building: 1 Story
Site area: 7,671.81m²
Building area: 161.19m²
Total floor area: 161.19m²
Design term: 2016.10-2017.10
Construction term: 2017.11-2018.03








