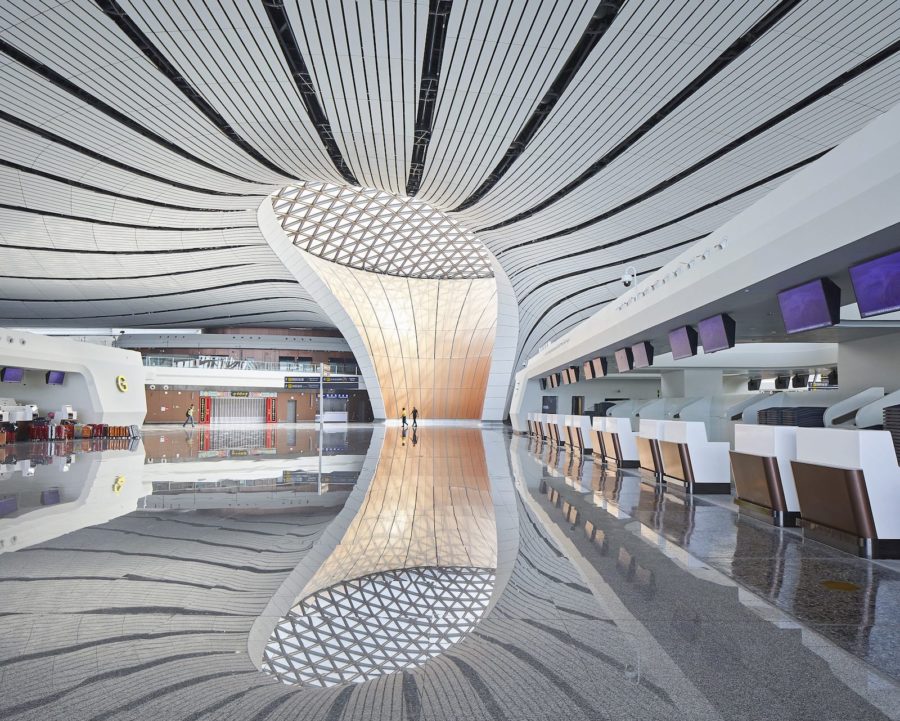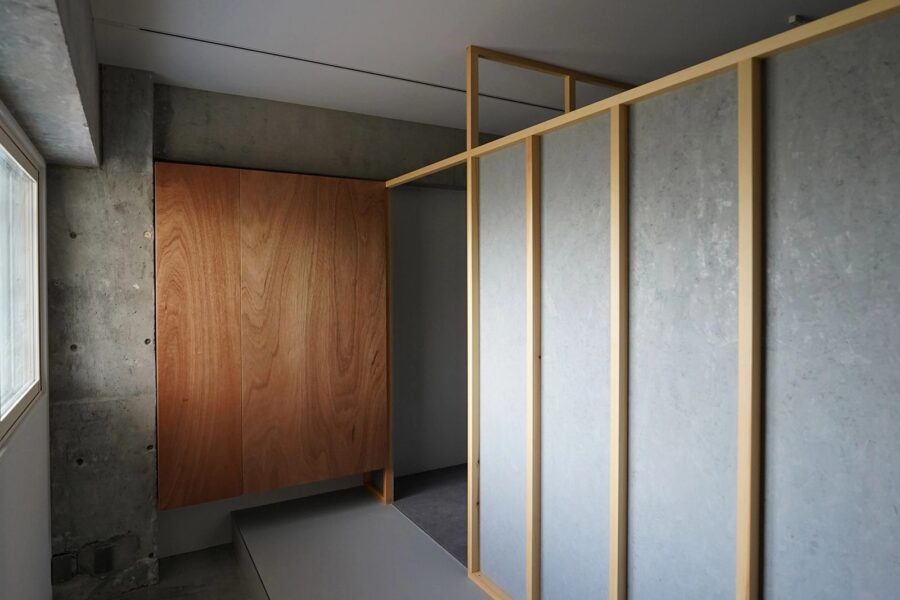兵庫県加西市は丹波黒豆や日本酒の原料となる山田錦の産地だ。その地元で農家を継いだ30代夫婦がクライアントとなった。まだまだ酒米生産者を特定できる日本酒が少ないなか、酒米農家と酒蔵がパートナーシップを組み、一圃からできた一銘柄、いわばシングルオリジンの日本酒づくりをされている。その「一圃一酒」の思いを伝える空間づくりを依頼された。
場所は古い工場だった。建物は油染みや損傷も多かったが、前方の風景にまず圧倒された。彼らが育てる田圃の稲穂がたわわに垂れ、美しく陽に照らされている。その奥には代々守ってきた山々があり、池では渡り鳥が羽を休めている。昔から変わらない美しい田園風景(日本昔ばなしの舞台のよう…)。 ならば壁をぶち破り、その景色を空間へ取り込もう。コンセプトはその場で決定した。風景を切り取った「絵」を空間の主役とし、他に飾るものは何もいらないと。
酒屋にあるような冷蔵ケースも見せない。什器もスピーカーも素地のまま。あの山から切り出した木の椅子。デザインをすることよりも、無化粧に整えるということを意識した。それにより土地の風景・土地の素材・土地の品が際立つと考えた。
大きな風景の絵からの陽射しは眩しく、刻々と陽影が店内を移り行く。旋回する入口扉からは風が気持ちよく吹き抜ける。ここがつくり手の思いを伝える場として機能し、この土地固有の風景や産物が守り継がれることにつながれば嬉しい。(鈴木文貴)
A sake concept shop that inherits the blessings of rice fields and does not decorate
Kasai City in Hyogo Prefecture is the production area of Tamba black beans and Yamadanishiki rice which is used as a raw material for sake. The client was a married couple in their 30s who succeeded in a farming business there. While there are still very few sakes that identify the rice producers, sake rice farmers, and sake breweries have partnered to produce a sake made from a single farmer, a so-called single-origin sake production. The request was to design a space that conveys the concept of “single-origin sake.”
The site was an old factory. Although the building had many oil stains and damages, the scenery in front of it was overwhelming. The ears of rice plants growing sagged down, beautifully illuminated by the sun. There are mountains in the distance that were preserved for generations, and migratory birds are resting their wings in the pond. The beautiful rural sceneries have not changed since ancient times (like in the old Japanese tales). We decided to tear down the wall to take in the scenery into the space. The concept was decided on the spot. The main character of this space will be a “picture” cut out from the scenery, and no other decor was needed.
The refrigeration case like the ones seen in liquor stores is also hidden. The fixtures and speakers are all left bare. The chairs were made out of woodcuts from the mountain. The focus was to keep the space sparse rather than designing. By doing so, the scenery, materials, and products from this land stand out.
Bright sunlight comes in from the large scenic picture, and the shadow moves across the shop as time passes. A pleasant wind blows in from the spinning entrance door. It is my wish for this place to function as a spot to convey the mentality of the producers and contribute to preserving the sceneries and products unique to this area. (Fumitaka Suzuki)
【ten】
所在地:兵庫県加西市山下町2349-29
用途:店舗
クライアント:ten
竣工:2017年
設計:やぐゆぐ道具店
担当:鈴木文貴
アートディレクション:新保慶太+新保美沙子(smbetsmb)
鉄製照明・展示台:金森正起
スツール:川合 優(SOMA)
テーブル:HIKE
スピーカー:sonihouse
植栽:宮下造園
施工:小田製材所
撮影:やぐゆぐ道具店
工事種別:リノベーション
構造:木造
敷地面積:492.37m²
建築面積:93.12m²
延床面積:93.12m²
設計期間:2015.04-2016.11
施工期間:2016.12-2017.02
【ten】
Location: 2349-29, Yamashita-cho, Kasai-shi, Hyogo, Japan
Principal use: Shop
Client: ten
Completion: 2017
Architects: Yagyug douguten
Design team: Fumitaka Suzuki
Art direction: Keita Shimbo + Misaco Shimbo / smbetsmb
Steel pendant light, Display stand: Masaki Kanamori
Wood stool: Masaru Kawai / SOMA
Table: HIKE
Speaker: sonihouse
Gaedener: Miyashita zoen
Contractor: Oda Seizaisho
Photographs: Yagyug douguten
Construction type: Renovation
Main structure: Wood
Site area: 492.37m²
Building area: 93.12m²
Total floor area: 93.12m²
Design term: 2015.04-2016.11
Construction term: 2016.12-2017.02








